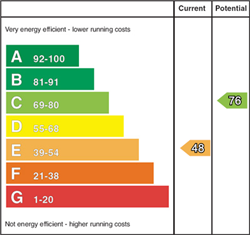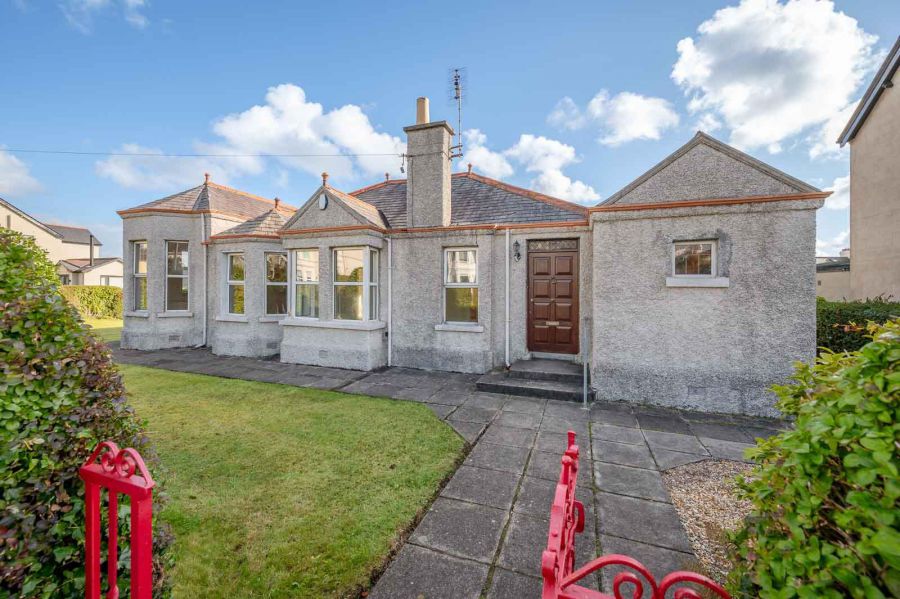Contact Agent

Contact John Minnis Estate Agents (Bangor)
3 Bed Detached Bungalow
18 Farnham Road
Bangor, BT20 3SW
offers around
£425,000

Key Features & Description
Detached three-bedroom bungalow in a prestigious Bangor West location
Requires modernisation, offering superb potential to add value
Generous site with mature gardens to front and rear
South-facing rear garden with views to Bangor Bay and, on clear days, Scotland
Three reception rooms with versatile layout and natural light
Adaptable accommodation, ideal for a study or home office
Character features including period fireplaces and feature glazing
Dual access from Farnham Road and Tennyson Avenue
Off-street parking to the rear, plus outbuildings and summer house
A rare chance to acquire a bungalow in this highly sought-after area
Description
Occupying a prime position on one of Bangor West´s most prestigious addresses, this detached three-bedroom bungalow offers a rare opportunity to acquire a home in an area where bungalows are an increasingly sought-after commodity. While in need of modernisation, the property sits on a generous, mature site and provides enormous potential for buyers wishing to create a bespoke home tailored to their own style and needs.
The accommodation is both spacious and versatile, with three reception rooms that allow for flexible use depending on lifestyle requirements. Large bay windows, sliding doors, and dual aspect outlooks connect the home beautifully with its setting, ensuring natural light throughout and capturing views across the mature gardens and towards Bangor Bay. One of the bedrooms could also easily be adapted as a study or home office, perfect for modern family life or those seeking a comfortable space for remote working.
The gardens surrounding the property are a particular feature. Mature lawns, shrubs, and rockery planting frame the home, while the south-facing rear garden provides an exceptionally private and sunny space for outdoor entertaining, gardening, or simply enjoying the views. From here, vistas extend across Bangor Bay and on clear days as far as the coast of Scotland. A summer house and additional outbuildings enhance the practicality of the outside space.
Unusually for a property of this style and age, the home benefits from dual access - with pedestrian approach from Farnham Road and vehicular access from Tennyson Avenue. To the rear, there is valuable off-street parking, an increasingly rare advantage in this area, as well as further garden space for storage or landscaping potential.
Character features such as period fireplaces, cornice ceilings, and feature glazing remain intact, adding charm and offering inspiration for any modernisation project.
Occupying a prime position on one of Bangor West´s most prestigious addresses, this detached three-bedroom bungalow offers a rare opportunity to acquire a home in an area where bungalows are an increasingly sought-after commodity. While in need of modernisation, the property sits on a generous, mature site and provides enormous potential for buyers wishing to create a bespoke home tailored to their own style and needs.
The accommodation is both spacious and versatile, with three reception rooms that allow for flexible use depending on lifestyle requirements. Large bay windows, sliding doors, and dual aspect outlooks connect the home beautifully with its setting, ensuring natural light throughout and capturing views across the mature gardens and towards Bangor Bay. One of the bedrooms could also easily be adapted as a study or home office, perfect for modern family life or those seeking a comfortable space for remote working.
The gardens surrounding the property are a particular feature. Mature lawns, shrubs, and rockery planting frame the home, while the south-facing rear garden provides an exceptionally private and sunny space for outdoor entertaining, gardening, or simply enjoying the views. From here, vistas extend across Bangor Bay and on clear days as far as the coast of Scotland. A summer house and additional outbuildings enhance the practicality of the outside space.
Unusually for a property of this style and age, the home benefits from dual access - with pedestrian approach from Farnham Road and vehicular access from Tennyson Avenue. To the rear, there is valuable off-street parking, an increasingly rare advantage in this area, as well as further garden space for storage or landscaping potential.
Character features such as period fireplaces, cornice ceilings, and feature glazing remain intact, adding charm and offering inspiration for any modernisation project.
Rooms
ENTRANCE
Front Door
Hardwood front door, double glazed top light.
GROUND FLOOR
Reception Porch
With tiled floor, electrical fuse box, stained glass inner door with matching side lights and top lights.
Spacious Reception Hall
Access hatch to roof void, walk-in cloakroom with low flush WC.
Shower Room
With white suite comprising low flush WC, vanity unit, chrome mixer taps, uPVC panelled shower cubicle, PVC panelled walls, ceramic tiled floor, extractor fan, copper cylinder, Willis type immersion heater, built-in shelving, extractor fan.
Kitchen 12'9" X 8'11" (3.90m X 2.74m)
Range of high and low level units, laminate work surface, part tiled walls, single drainer stainless steel sink unit, chrome mixer taps, piped for gas cooker, extractor hood, ceramic tiled floor, access hatch to roof void.
Sun Room 7'9" X 7'4" (2.38m X 2.24m)
Ceramic tiled floor, with outlook to side, aluminium double glazed sliding patio doors to lean-to conservatory.
Conservatory
Ceramic tiled floor, access to rear and access through to boiler room.
Utility Room
With Ideal Logic Max gas fired boiler, excellent storage, plumbed for washing machine.
Living Room 16'8" X 16'0" (5.10m X 4.88m)
With white marble pillared fireplace, white marble inset, mantel and hearth, piped for gas coal fire, cornice ceiling, double doors to dining room, access door to study/bedroom 3.
Dining Room 12'3" X 11'9" (3.74m X 3.60m)
With bay window, ceiling rose.
Drawing Room 19'9" X 14'10" (6.02m X 4.53m)
White marble period fireplace, natural brick inset and recess with cast iron dog grate and canopy, white marble hearth, open fire, cornice ceiling, dual aspect windows, outlook to rear.
Bedroom One 13'9" X 12'8" (4.20m X 3.88m)
With built-in fully tiled shower cubicle, electric shower unit, wash hand basin, mature outlook to rear garden and views to Bangor Bay and Scotland beyond.
Bedroom Two 16'0" X 12'1" (4.88m X 3.70m)
Bay window, outlook to front, dual aspect to side garden, range of built-in robes, drawer units and vanity units.
Study/Bedroom Three 9'11" X 8'6" (3.04m X 2.60m)
With mature outlook to rear garden and view to Bangor Bay.
OUTSIDE
Outside Areas
Pedestrian access from Farnham Road, mature surrounding gardens laid in lawns to front, side and rear with paved pathways to front door and around the property, rear south facing enclosed garden laid in paving and lawns, rockery, mature shrubs, summer house, access from Bryansburn Lane, outdoor shed, outdoor lighting, water tap, raised beds.
Bangor is a beautiful seaside town located just over 13 miles from Belfast. Bangor offers a wide variety of property with something to suit all.
Bangor Marina is one of the largest in Ireland and attracts plenty of visitors. Tourism is a big factor in this part of the world.
Bangor Marina is one of the largest in Ireland and attracts plenty of visitors. Tourism is a big factor in this part of the world.
Broadband Speed Availability
Potential Speeds for 18 Farnham Road
Max Download
1800
Mbps
Max Upload
220
MbpsThe speeds indicated represent the maximum estimated fixed-line speeds as predicted by Ofcom. Please note that these are estimates, and actual service availability and speeds may differ.
Property Location

Mortgage Calculator
Contact Agent

Contact John Minnis Estate Agents (Bangor)
Request More Information
Requesting Info about...































