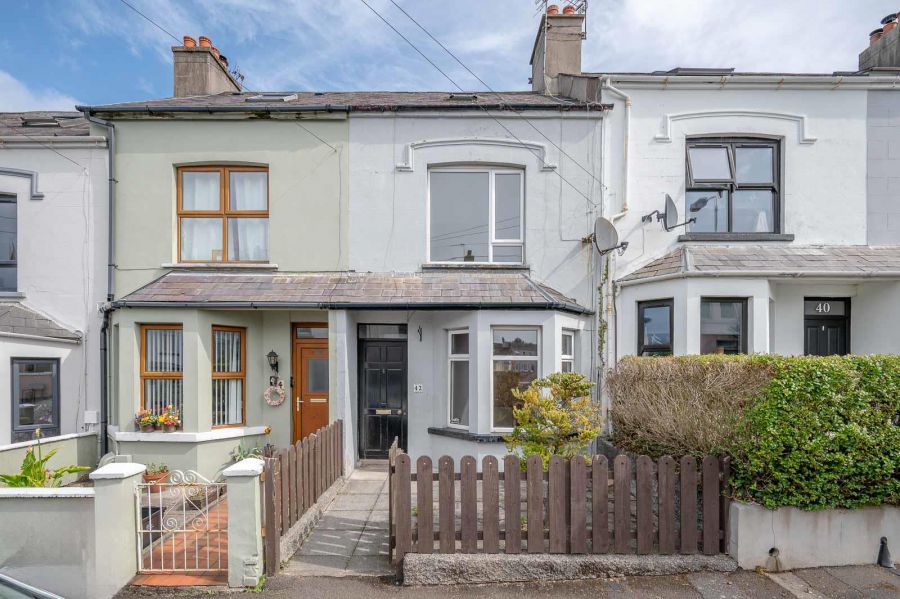Contact Agent

Contact John Minnis Estate Agents (Donaghadee)
3 Bed End Terrace
42 Springfield Road
bangor, BT20 5BZ
offers around
£140,000

Key Features & Description
Mid-Terrace Property Located in Popular Residential Area with No Onward Chain
Property Requires Extensive Refurbishment and Modernisation but Offers Huge Potential
Living Room
Dining Room
Separate Kitchen
Three Double Bedrooms
Bathroom with Three-Piece Suite
Phoenix Gas Heating
Rear Fully Enclosed Paved Area
Mid-Terrace Property Located in Popular Residential Area with No Onward Chain
Property Requires Extensive Refurbishment and Modernisation but Offers Huge Potential
Living Room
Dining Room
Separate Kitchen
Three Double Bedrooms
Bathroom with Three-Piece Suite
Phoenix Gas Heating
Rear Fully Enclosed Paved Area
Description
Situated in a well-established and popular residential area of Bangor, this mid-terrace property presents an exciting opportunity for those seeking a full renovation or modernisation project. Offered with no onward chain, it holds strong potential for investors, developers, or buyers eager to create a home tailored to their own taste.
The property offers a spacious, flexible layout starting with a tiled entrance porch and welcoming hallway with wood-effect laminate flooring. The living room is bright and characterful, featuring a bay window and brick open fireplace. The adjacent dining room offers generous space and built-in bookshelves.
The kitchen includes a range of fitted units, stainless-steel sink with mixer taps, space for a cooker, washing machine and tumble dryer, tiled flooring, and direct access to the rear. On the first floor, the bathroom comprises a white three-piece suite with wood-effect laminate flooring. The second floor hosts two double bedrooms - one with decorative cornicing and the other overlooking the rear. The third floor offers a further double bedroom with built-in storage and access to the eaves, ideal as a home office or guest room.
Outside, the home benefits from a paved front garden and a fully enclosed rear yard, along with a PVC-roofed storage area featuring a stable-style door - providing valuable extra space. The paved rear area is private and low-maintenance.
Situated in a well-established and popular residential area of Bangor, this mid-terrace property presents an exciting opportunity for those seeking a full renovation or modernisation project. Offered with no onward chain, it holds strong potential for investors, developers, or buyers eager to create a home tailored to their own taste.
The property offers a spacious, flexible layout starting with a tiled entrance porch and welcoming hallway with wood-effect laminate flooring. The living room is bright and characterful, featuring a bay window and brick open fireplace. The adjacent dining room offers generous space and built-in bookshelves.
The kitchen includes a range of fitted units, stainless-steel sink with mixer taps, space for a cooker, washing machine and tumble dryer, tiled flooring, and direct access to the rear. On the first floor, the bathroom comprises a white three-piece suite with wood-effect laminate flooring. The second floor hosts two double bedrooms - one with decorative cornicing and the other overlooking the rear. The third floor offers a further double bedroom with built-in storage and access to the eaves, ideal as a home office or guest room.
Outside, the home benefits from a paved front garden and a fully enclosed rear yard, along with a PVC-roofed storage area featuring a stable-style door - providing valuable extra space. The paved rear area is private and low-maintenance.
Rooms
Entrance Porch
Wooden door leading into a tiled porch.
Entrance Hall
Wood-effect laminate flooring.
Living Room 14'16 X 6'61 (4.27m X 1.83m)
Wood-effect laminate flooring with brick open fire fireplace and charming bay window.
Dining Room 10'4 X 10'19 (3.15m X 3.05m)
Wood-effect laminate flooring with built in bookshelves.
Kitchen 22'2 X 9'98 (6.76m X 2.74m)
Range of high and low-level units, laminated work surface, single stainless-steel sink with built-in drainer and mixer tap and space for cooker. Tiled flooring. Access to outside area.
First Floor
Bathroom 5'94 X 9'15 (1.52m X 2.74m)
White suite comprising a bath, wash-hand basin, low-flush WC and wood-effect laminate flooring.
Second Floor
Bedroom 1 11'42 X 14'04 (3.35m X 4.37m)
Double room with large window and surrounding cornicing.
Bedroom 2 8'49 X 8'61 (2.44m X 2.44m)
Double room with outlook to the rear garden.
Third Floor
Bedroom 3 15'19 X 12'82 (4.57m X 3.66m)
Double room with inbuilt storage and access to the eaves.
Outside
Front
Paved front garden
Enclosed Storage Area
Fully enclosed PVC-roofed yard area with split stable-style door, providing room for ample storage.
Rear
Fully enclosed paved area.
Bangor is a beautiful seaside town located just over 13 miles from Belfast. Bangor offers a wide variety of property with something to suit all.
Bangor Marina is one of the largest in Ireland and attracts plenty of visitors when the sun shows its face. Tourism is a big factor in this part of the world.
Bangor Marina is one of the largest in Ireland and attracts plenty of visitors when the sun shows its face. Tourism is a big factor in this part of the world.
Broadband Speed Availability
Potential Speeds for 42 Springfield Road
Max Download
1800
Mbps
Max Upload
220
MbpsThe speeds indicated represent the maximum estimated fixed-line speeds as predicted by Ofcom. Please note that these are estimates, and actual service availability and speeds may differ.
Property Location

Mortgage Calculator
Contact Agent

Contact John Minnis Estate Agents (Donaghadee)
Request More Information
Requesting Info about...
42 Springfield Road, bangor, BT20 5BZ

By registering your interest, you acknowledge our Privacy Policy

By registering your interest, you acknowledge our Privacy Policy













