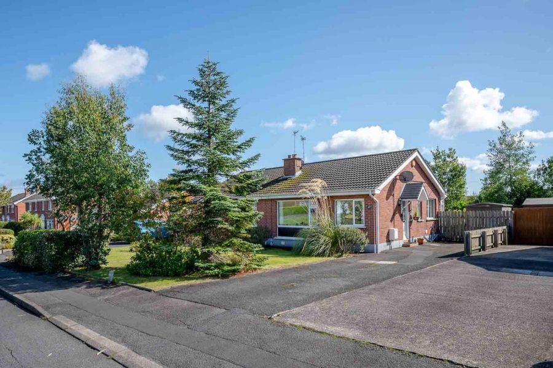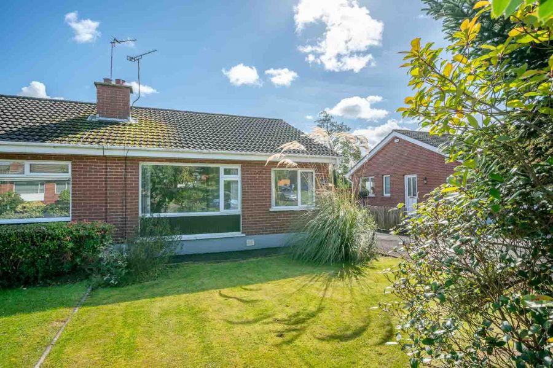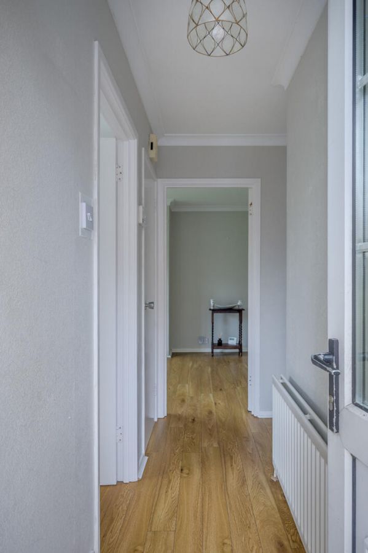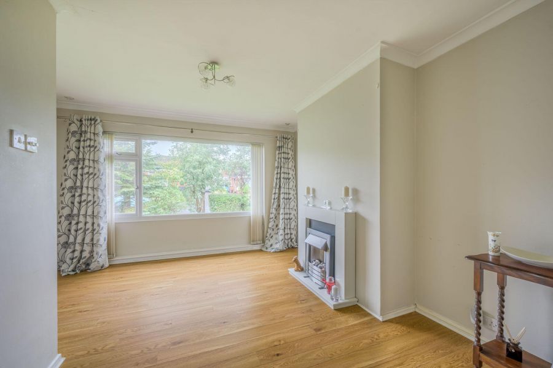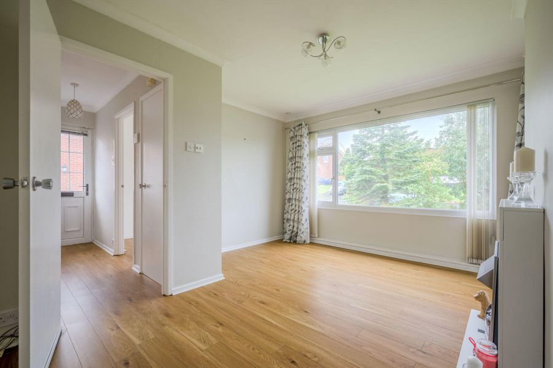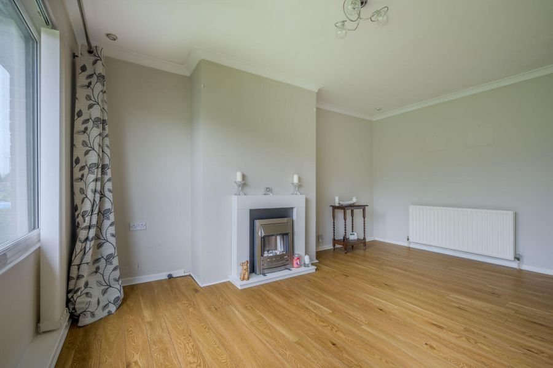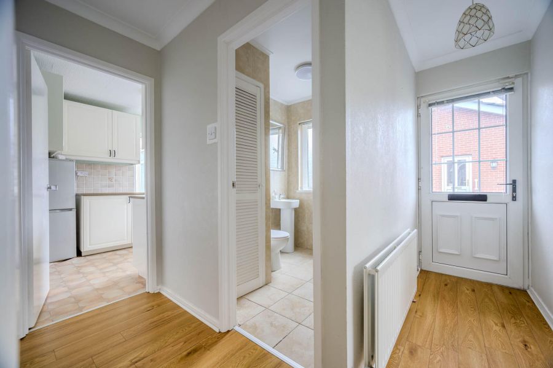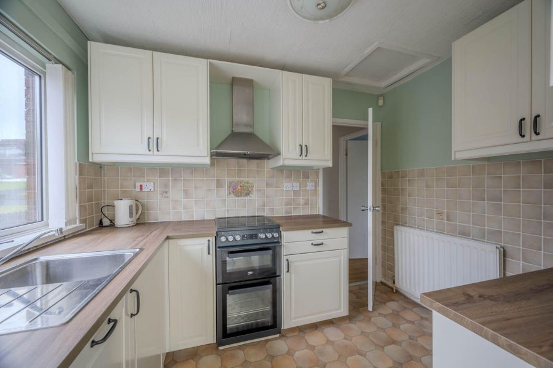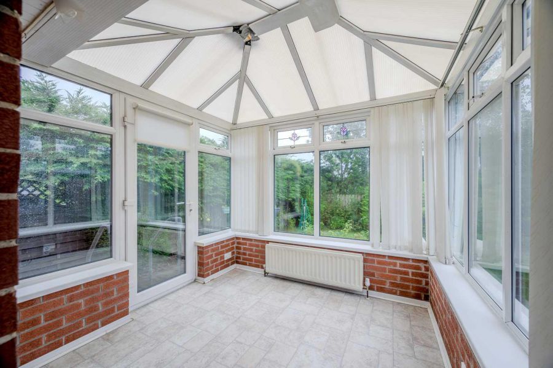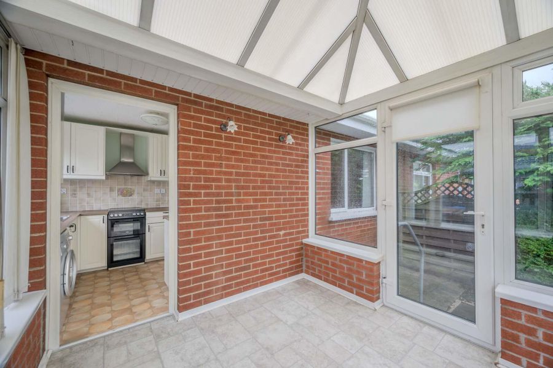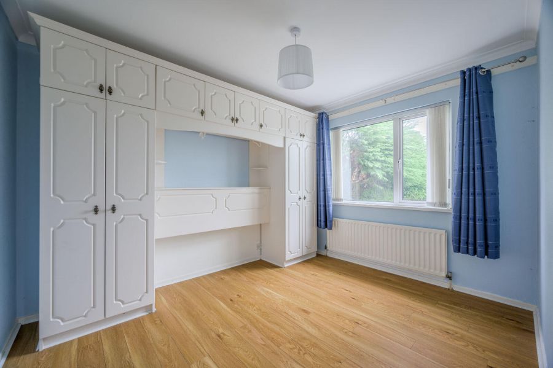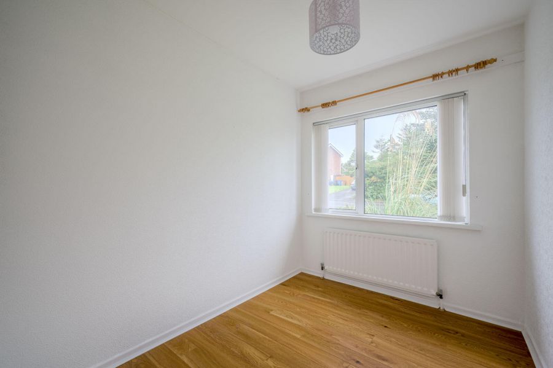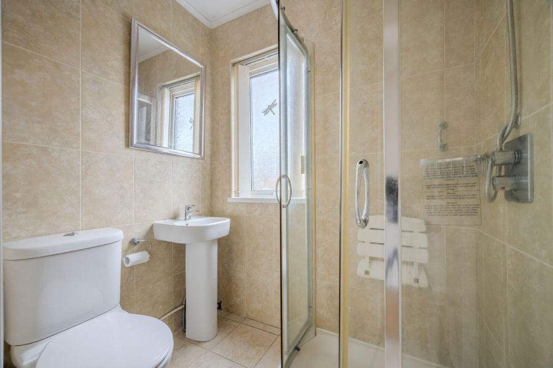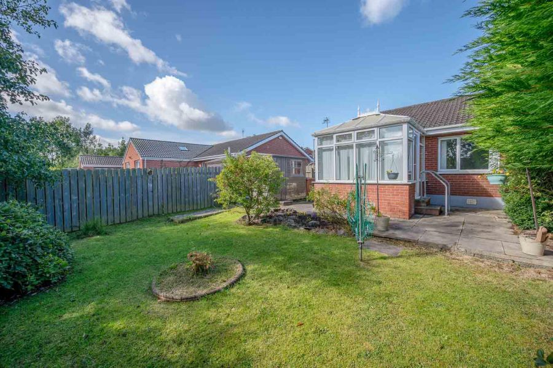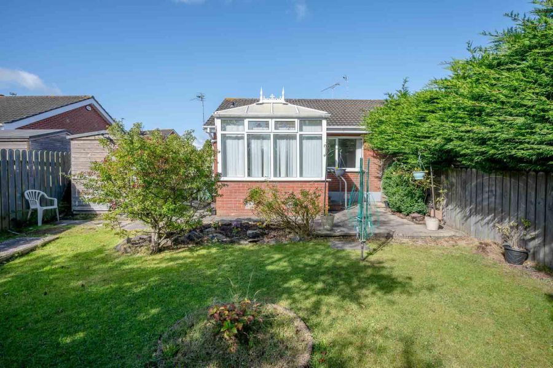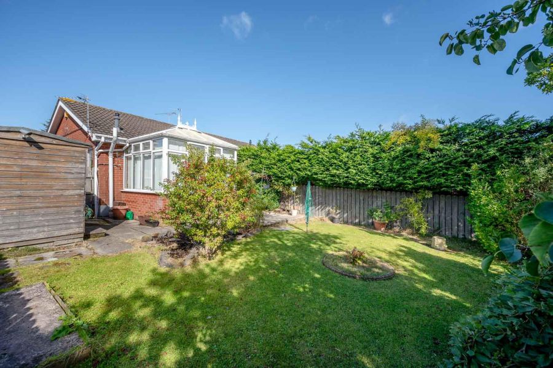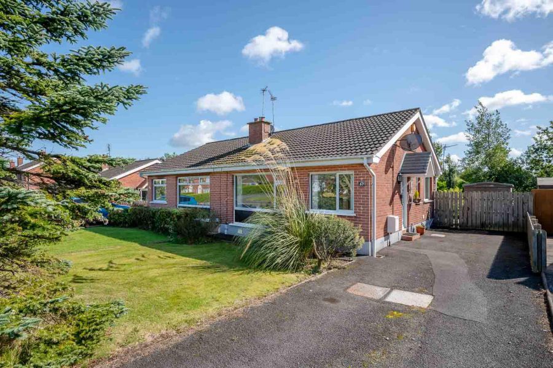Contact Agent

Contact John Minnis Estate Agents (Bangor)
2 Bed Semi-Detached Bungalow
67 Ashbury Road
Bangor, BT19 6TX
offers around
£159,950

Key Features & Description
Attractive Semi Detached Bungalow
No Onward Chain
Living Room
Kitchen
Conservatory with Aspect Overlooking the Rear Garden
Two Bedrooms
Shower Room with Three Piece Suite
Phoenix Gas Heating
ouPVC Double Glazed Windows
Front Garden in Lawns
Tarmac Driveway with Parking
Fantastic Fully Enclosed Rear Garden with Lawns
Rear Garden is an Ideal Place for Children
In Close Proximity to Many Amenities
Demand Anticipated to be High a
Early Viewing Essential
Description
Located in this extremely popular residential area here is an ideal opportunity to purchase a fantastic semi detached bungalow with no onward chain. The accommodation comprises living room, kitchen, conservatory with uPVC double glazed door to outside, two bedrooms, including main bedroom with extensive range of built-in furniture and a shower room with three piece suite. Outside you have a front garden in lawns, tarmac driveway with parking and fantastic fully enclosed rear garden in lawns with paved patio barbecue area, excellent degree of privacy and southerly aspect making it ideal for children at play, outdoor entertaining or enjoying the sun. Other benefits include Phoenix Gas heating and uPVC double glazed windows.
This property is conveniently positioned with easy access to many amenities including Linear Park, shops, schools, Ward Park and Bloomfield shopping complex. Demand is anticipated to be high and from a wide range of prospective purchasers including young professionals, first time buyers, the retired, those looking to downsize and investors. A viewing is thoroughly recommended at your earliest opportunity so as to appreciate it in its entirety.
Located in this extremely popular residential area here is an ideal opportunity to purchase a fantastic semi detached bungalow with no onward chain. The accommodation comprises living room, kitchen, conservatory with uPVC double glazed door to outside, two bedrooms, including main bedroom with extensive range of built-in furniture and a shower room with three piece suite. Outside you have a front garden in lawns, tarmac driveway with parking and fantastic fully enclosed rear garden in lawns with paved patio barbecue area, excellent degree of privacy and southerly aspect making it ideal for children at play, outdoor entertaining or enjoying the sun. Other benefits include Phoenix Gas heating and uPVC double glazed windows.
This property is conveniently positioned with easy access to many amenities including Linear Park, shops, schools, Ward Park and Bloomfield shopping complex. Demand is anticipated to be high and from a wide range of prospective purchasers including young professionals, first time buyers, the retired, those looking to downsize and investors. A viewing is thoroughly recommended at your earliest opportunity so as to appreciate it in its entirety.
Rooms
GROUND FLOOR
Reception Hall
Laminate wood effect floor, cornice ceiling, storage cupboard.
Living Room 14'9" X 12'6" (4.50m X 3.81m)
14´9" x 12´6" at widest points narrowing to 9´4"
Laminate wood effect floor, cornice ceiling.
Laminate wood effect floor, cornice ceiling.
Kitchen 9'10" X 8" (3.00m X 2.44m)
9´10" x 8´ at widest points
Range of high and low level units, laminate work surfaces, single bowl single drainer stainless steel sink with mixer tap, space for cooker, tiled splashback, extractor fan above, space for fridge freezer, plumbed for washing machine, integrated dishwasher, Worcester gas fired boiler, part tiled walls.
Range of high and low level units, laminate work surfaces, single bowl single drainer stainless steel sink with mixer tap, space for cooker, tiled splashback, extractor fan above, space for fridge freezer, plumbed for washing machine, integrated dishwasher, Worcester gas fired boiler, part tiled walls.
Conservatory 8´4" X 8´3" (2.44m X 2.44m)
8´4" x 8´3" at widest points
Laminate tile effect floor, aspect to rear garden, uPVC double glazed door to outside.
Laminate tile effect floor, aspect to rear garden, uPVC double glazed door to outside.
Bedroom One 11´1" X 9´4" (3.35m X 2.74m)
11´1" x 9´4" into robes at widest points
Extensive range of built-in furniture to include wardrobes and overhead storage, laminate wood effect floor, cornice ceiling.
Extensive range of built-in furniture to include wardrobes and overhead storage, laminate wood effect floor, cornice ceiling.
Bedroom Two 8´7" X 6´10" (2.44m X 1.83m)
Laminate wood effect floor
Shower Room
Three piece suite comprising built-in fully tiled shower cubicle, pedestal wash hand basin, low flush WC, shelved airing cupboard, fully tiled floor, part tiled walls, chrome heated towel rail.
Outside
Front garden in lawns, tarmac driveway with parking, fantastic fully enclosed rear garden in lawns with plants, shrubs and trees, paved patio barbecue area, excellent degree of privacy and southerly aspect making it ideal for children at play, outdoor entertaining or enjoying the sun.
Bangor is a beautiful seaside town located just over 13 miles from Belfast. Bangor offers a wide variety of property with something to suit all.
Bangor Marina is one of the largest in Ireland and attracts plenty of visitors. Tourism is a big factor in this part of the world.
Bangor Marina is one of the largest in Ireland and attracts plenty of visitors. Tourism is a big factor in this part of the world.
Broadband Speed Availability
Potential Speeds for 67 Ashbury Road
Max Download
1800
Mbps
Max Upload
220
MbpsThe speeds indicated represent the maximum estimated fixed-line speeds as predicted by Ofcom. Please note that these are estimates, and actual service availability and speeds may differ.
Property Location

Mortgage Calculator
Contact Agent

Contact John Minnis Estate Agents (Bangor)
Request More Information
Requesting Info about...



