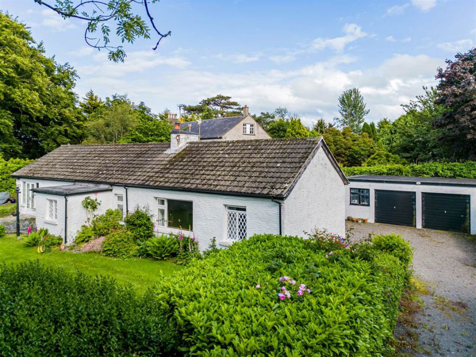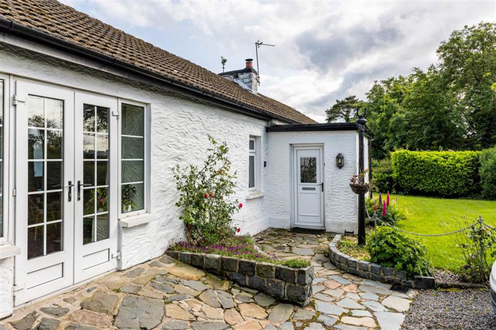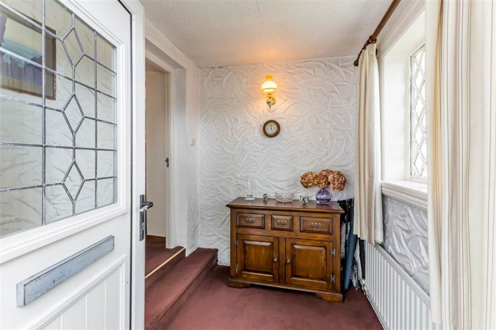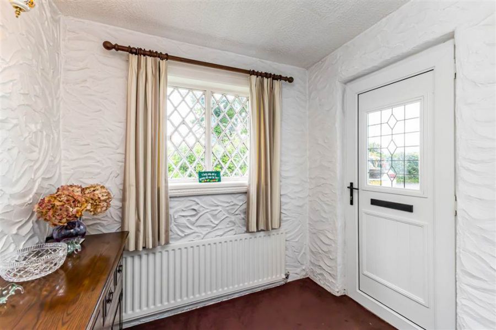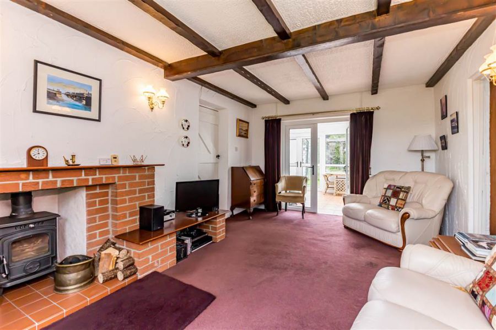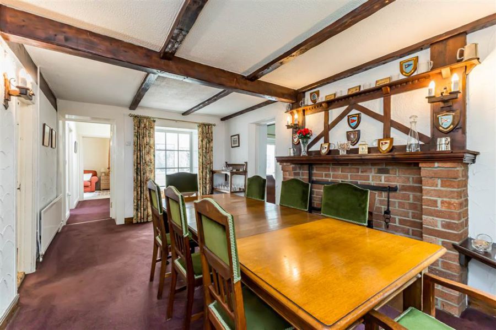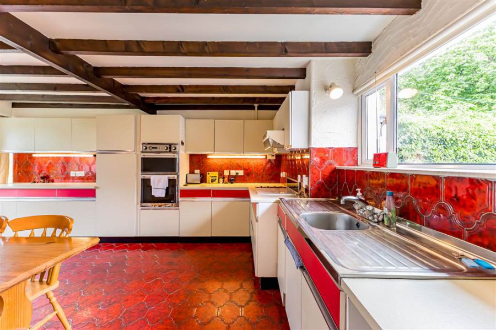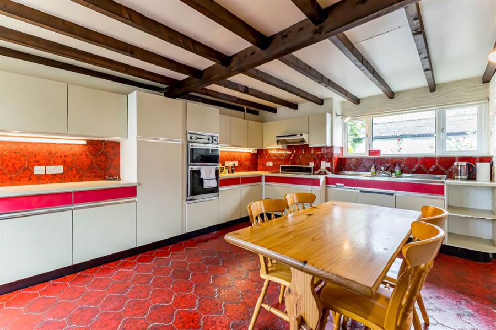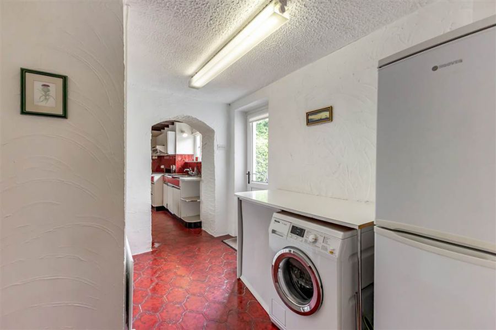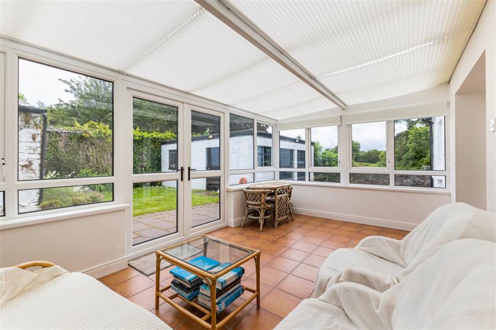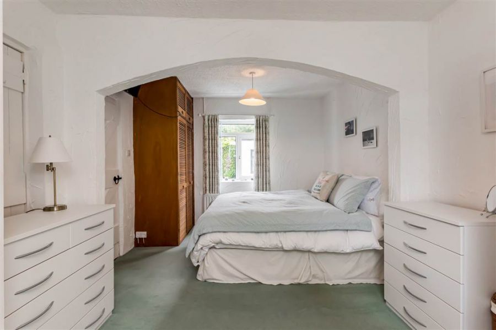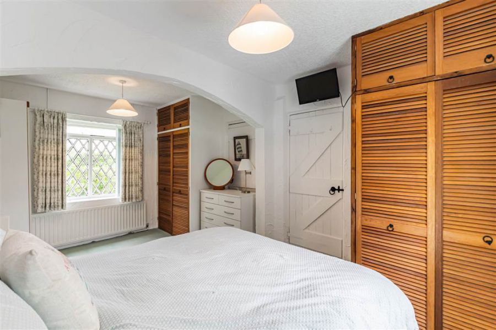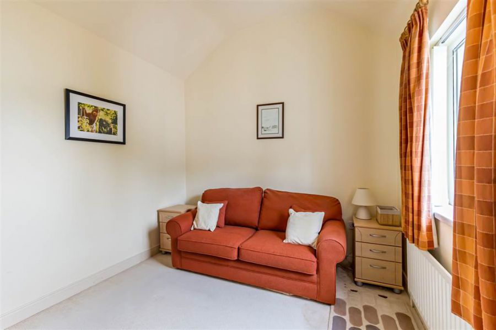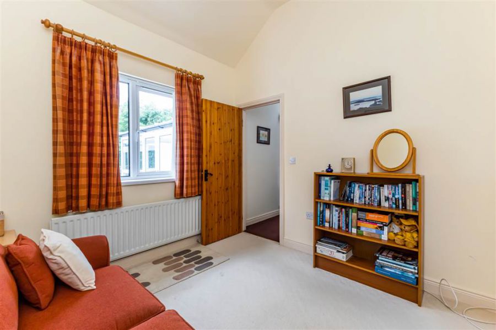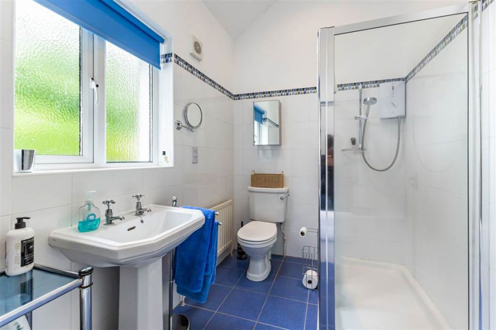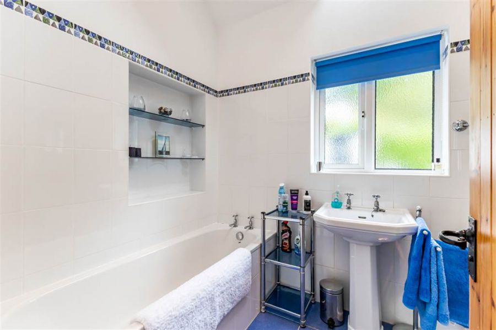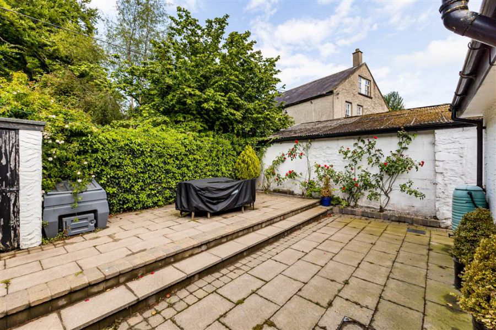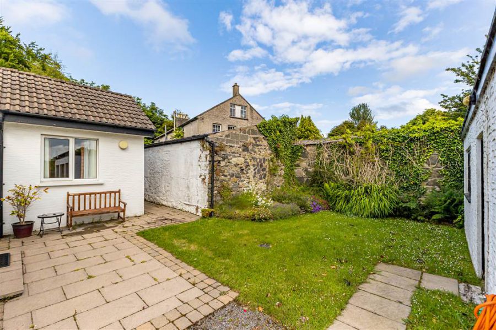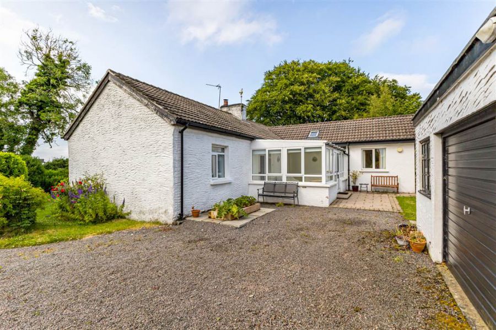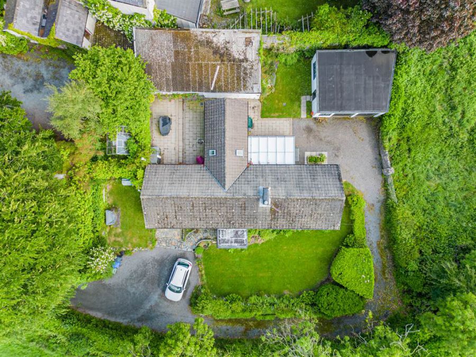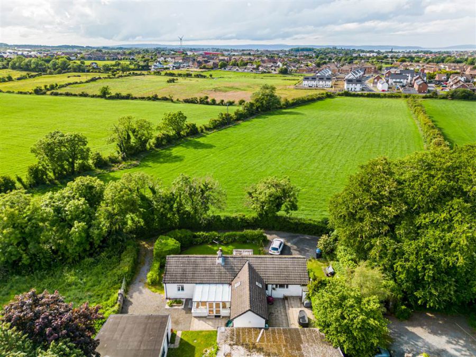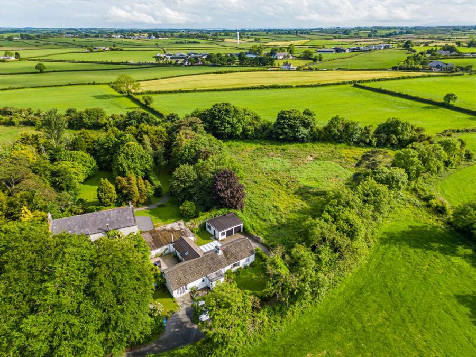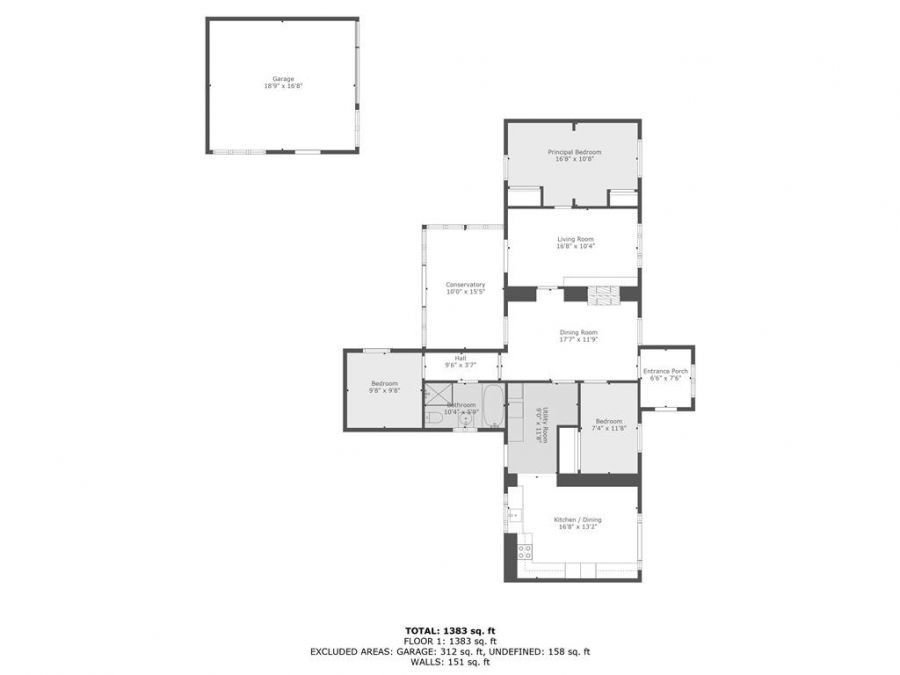3 Bed Detached Bungalow
614 Gransha Road
Ballygrainey, Bangor, BT19 7PX
offers around
£275,000
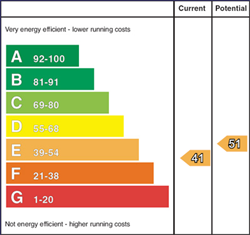
Key Features & Description
A Detached Bungalow with Mature Gardens
Detached Garage & Parking
Three Bedrooms
Two Reception Rooms
Fully Fitted Kitchen with Dining Area
Oil Fired Central Heating
White Bathroom Suite
Idyllic Location on a Rural Setting
Description
A unique opportunity to purchase this detached bungalow, which is situated at the end of picturesque country lane way. The house was extended approx 15 years ago.
Comprising of flexible accommodation, three bedrooms and two reception rooms, a detached garage and gardens to front, side and rear. This property is an opportunity for any buyer to put their own stamp on this home.
Situated off the outer ring road of Bangor, convenient to many arterial routes and easy access to Bloomfield Shopping Complex and other local amenities in the area.
This home will appeal to a wide variety of buyers and we would recommend viewing.
A unique opportunity to purchase this detached bungalow, which is situated at the end of picturesque country lane way. The house was extended approx 15 years ago.
Comprising of flexible accommodation, three bedrooms and two reception rooms, a detached garage and gardens to front, side and rear. This property is an opportunity for any buyer to put their own stamp on this home.
Situated off the outer ring road of Bangor, convenient to many arterial routes and easy access to Bloomfield Shopping Complex and other local amenities in the area.
This home will appeal to a wide variety of buyers and we would recommend viewing.
Rooms
ENTRANCE HALL:
DINING HALL:
Fireplace with brick surround and matching hearth.
OFFICE/BEDROOM 3: 10' 0" X 9' 0" (3.05m X 2.74m)
Hot press.
KITCHEN WITH BREAKFAST AREA : 24' 10" X 17' 0" (7.57m X 5.18m)
Range of high and low level units, built in double oven, hob, sinbgle drainer stainless steel sink unit and plumbed for a washing machine. Double doors leading to front gardens.
LIVING ROOM: 17' 0" X 11' 0" (5.18m X 3.35m)
Wood burning stove with brick mnatle and doublel doors leading to a conservatory.
CONSERVATORY: 16' 11" X 10' 0" (5.16m X 3.05m)
BEDROOM (1): 16' 0" X 10' 0" (4.88m X 3.05m)
Built in robe.
BEDROOM (2): 10' 0" X 9' 0" (3.05m X 2.74m)
BATHROOM:
Comprising of a panel bath, double shower "Mira", low flush WC, wash hand basin and velux window.
GARAGE: 23' 11" X 19' 0" (7.29m X 5.79m)
Double doors, oil fired boiler, outside tap and light.
Mature gardens to front, side and rear with well stocked flowerbeds and hedges.
Broadband Speed Availability
Potential Speeds for 614 Gransha Road
Max Download
10000
Mbps
Max Upload
10000
MbpsThe speeds indicated represent the maximum estimated fixed-line speeds as predicted by Ofcom. Please note that these are estimates, and actual service availability and speeds may differ.
Property Location

Mortgage Calculator
Directions
Coming from Six Road Ends, 614 Gransha Road is the final left turn off Gransha Road, before you enter Bangor.
Contact Agent

Contact GOC Estate Agents
Request More Information
Requesting Info about...
614 Gransha Road, Ballygrainey, Bangor, BT19 7PX
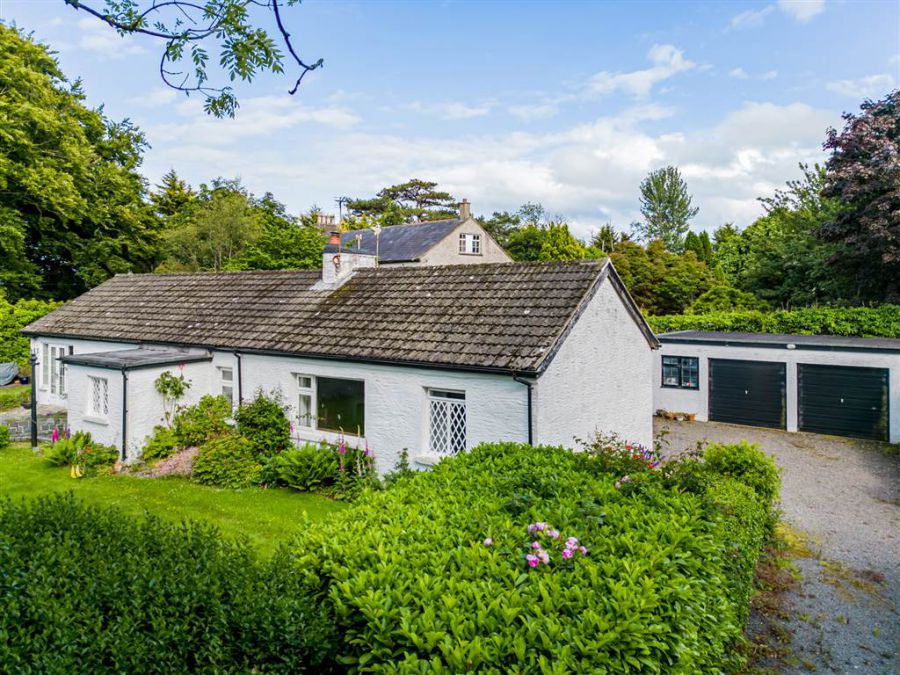
By registering your interest, you acknowledge our Privacy Policy

By registering your interest, you acknowledge our Privacy Policy

