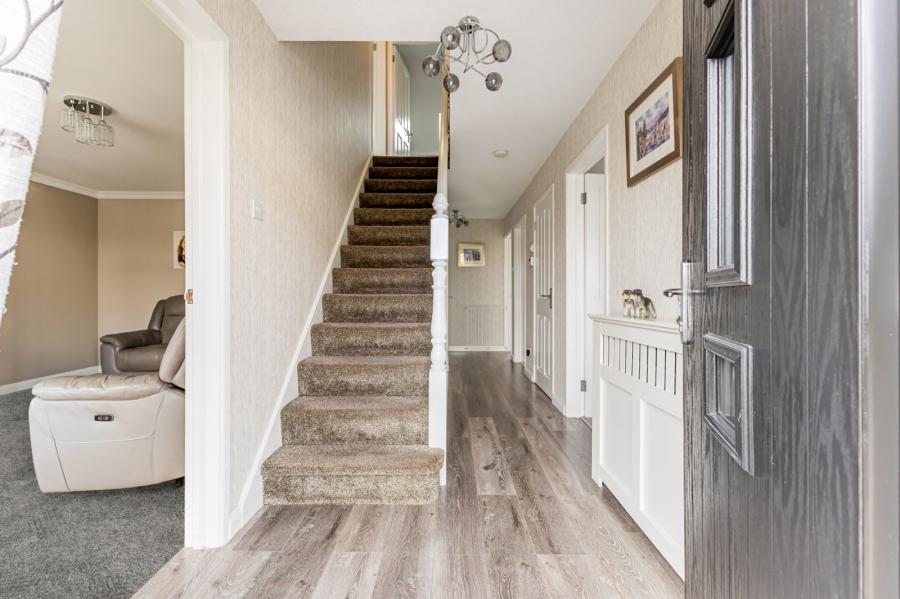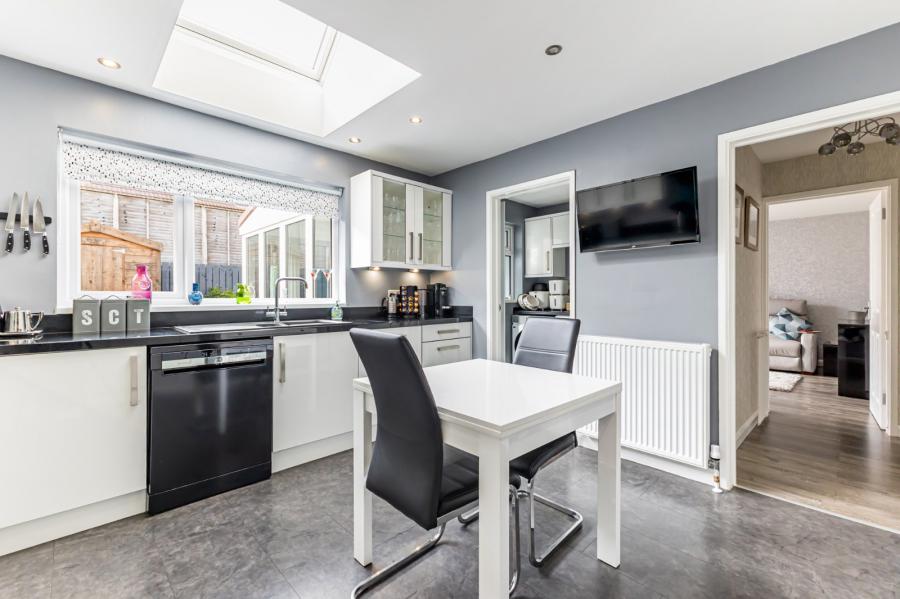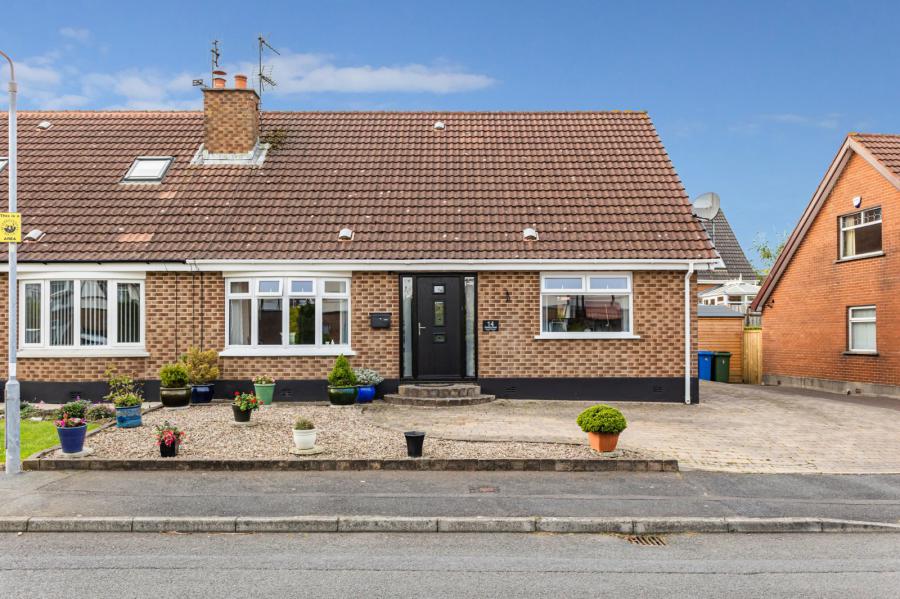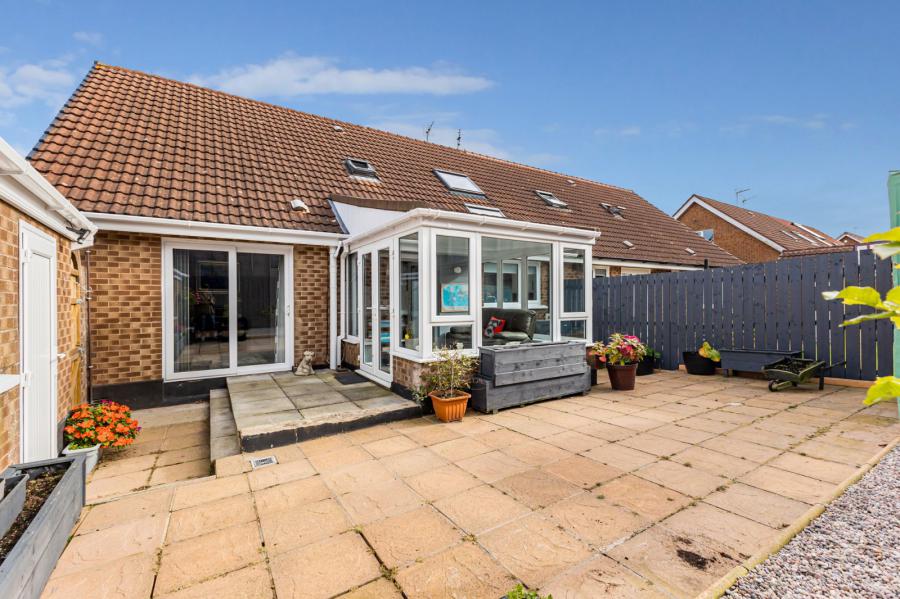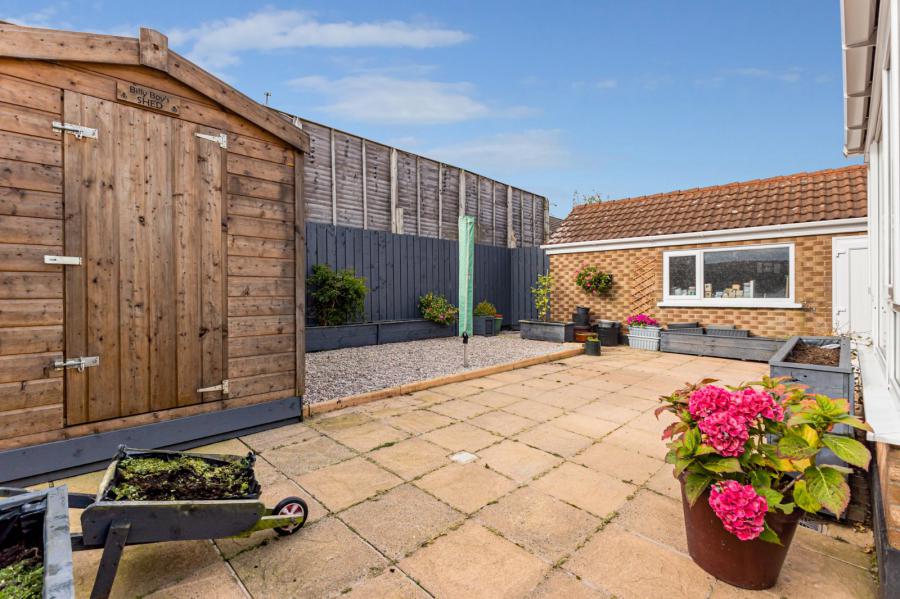3 Bed Semi-Detached House
14 Stratford Road
Bangor, County Down, BT19 6ZN
price
£245,000
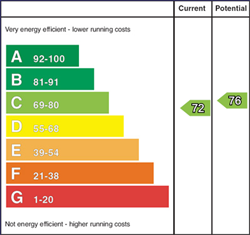
Key Features & Description
Description
A versatile semi-detached chalet bungalow offering flexible family living in a popular residential setting.
A versatile semi-detached chalet bungalow offering flexible family living in a popular residential setting.
Rooms
Description
A versatile semi-detached chalet bungalow offering flexible family living in a popular residential setting.
This beautifully presented semi-detached chalet bungalow offers spacious and adaptable accommodation, perfectly suited to a variety of lifestyles. A welcoming reception hall leads to a bright living room at the front of the property, ideal for relaxing or entertaining guests.
To the rear, a modern fitted kitchen is fitted with an excellent range of contemporary units and integrated appliances, complemented by a utility room and a sunroom that opens onto the rear garden - a perfect space for enjoying natural light all year round.
The ground floor also includes a modern family bathroom with white suite, along with two additional versatile rooms that can serve as bedrooms, a study, or hobby rooms depending on individual needs.
Upstairs are two well-proportioned bedrooms, each offering comfort and storage as well as a shower room with modern white suite.
An air source heat pump has been installed, providing efficient, eco-friendly heating and helping to reduce running costs - an attractive feature for today´s energy-conscious buyer.
Externally, the property enjoys well-maintained gardens, driveway parking, and a detached garage, offering both convenience and secure storage.
This beautifully presented semi-detached chalet bungalow offers spacious and adaptable accommodation, perfectly suited to a variety of lifestyles. A welcoming reception hall leads to a bright living room at the front of the property, ideal for relaxing or entertaining guests.
To the rear, a modern fitted kitchen is fitted with an excellent range of contemporary units and integrated appliances, complemented by a utility room and a sunroom that opens onto the rear garden - a perfect space for enjoying natural light all year round.
The ground floor also includes a modern family bathroom with white suite, along with two additional versatile rooms that can serve as bedrooms, a study, or hobby rooms depending on individual needs.
Upstairs are two well-proportioned bedrooms, each offering comfort and storage as well as a shower room with modern white suite.
An air source heat pump has been installed, providing efficient, eco-friendly heating and helping to reduce running costs - an attractive feature for today´s energy-conscious buyer.
Externally, the property enjoys well-maintained gardens, driveway parking, and a detached garage, offering both convenience and secure storage.
Reception Hall
Composite double glazed front door, laminate wooden floor, under stairs storage and additional built in storage cupboard.
Lounge 15'11" X 11'6" (4.85m X 3.50m)
Cornice ceiling.
Kitchen 13'10" X 11'8" (4.22m X 3.56m)
Single drainer 1.5 composite sink unit , excellent range of high and low level units with Quartz worktops, and pull out larder twin built in oven and 4 ring gas hob, extractor fan, integrated fridge freezer, plumbed for dishwasher, recessed spotlights, laminate wooden floor, casual dining area, Velux.
Utility Room 8'0" X 6'6" (2.44m X 1.98m)
Stainless steel sink unit with mixer taps, excellent range of high and low level units with laminated work surfaces, laminate wooden floor, plumbed for washing machine, uPVC double glazed door to sun room.
Sun room 10'1" X 8'2" (3.07m X 2.50m)
Laminate wooden floor, uPVC double glazed French doors to rear garden.
Bedroom 3 / Family Room 11'8" X 11'6" (3.56m X 3.50m)
Laminate wooden floor, uPVC double glazed sliding patio door to rear garden.
Bedroom 4 11'8" X 10'2" (3.56m X 3.10m)
Family Bathroom 11'8" X 7'9" (3.56m X 2.36m)
Modern white suite comprising: Panelled bath with mixer taps, walk in shower with thermostatically controlled shower unit, Vanity unit with mixer taps, dual flush WC, fully tiled walls, ceramic tiled floor, panelled ceiling.
First floor landing
Hot press.
Bedroom 1 19'6" X 11'7" (5.94m X 3.53m)
Laminate wooden floor, excellent range of built in bedroom furniture , Velux.
Bedroom 2 19'6" X 11'3" (5.94m X 3.43m)
Laminate wooden floor, range of built in storage and robes, built in cupboard.
Shower Room
Modern white suite comprising: Fully tiled built in shower cubicle with thermostatically controlled shower, dual flush WC, vanity unit with mixer taps, fully tiled walls, ceramic tiled floor, Velux.
Outside
Brick paved driveway to excellent car parking space.
Detached Garage 14'1" X 7'9" (4.30m X 2.36m)
Roller door, power and light, uPVC door to side.
Gardens
Enclosed rear garden in paved patio and loose pebbles with raised flowerbeds. Outside tap and light.
NB
As a business carrying out estate agency work, we are required to verify the identity of both the vendor and the purchaser as outlined in the following: The Money Laundering, Terrorist Financing and Transfer of Funds (Information on the Payer) Regulations 2017 - https://www.legislation.gov.uk/uksi/2017/692/contents.
To be able to purchase a property in the United Kingdom all agents have a legal requirement to conduct Identity checks on all customers involved in the transaction to fulfil their obligations under Anti Money Laundering regulations. We outsource this check to a third party and a charge will apply of £30 + VAT for a single purchaser or £50 + VAT per couple.
To be able to purchase a property in the United Kingdom all agents have a legal requirement to conduct Identity checks on all customers involved in the transaction to fulfil their obligations under Anti Money Laundering regulations. We outsource this check to a third party and a charge will apply of £30 + VAT for a single purchaser or £50 + VAT per couple.
Broadband Speed Availability
Potential Speeds for 14 Stratford Road
Max Download
1800
Mbps
Max Upload
220
MbpsThe speeds indicated represent the maximum estimated fixed-line speeds as predicted by Ofcom. Please note that these are estimates, and actual service availability and speeds may differ.
Property Location

Mortgage Calculator
Contact Agent

Contact Reeds Rains (Bangor)
Request More Information
Requesting Info about...
14 Stratford Road, Bangor, County Down, BT19 6ZN
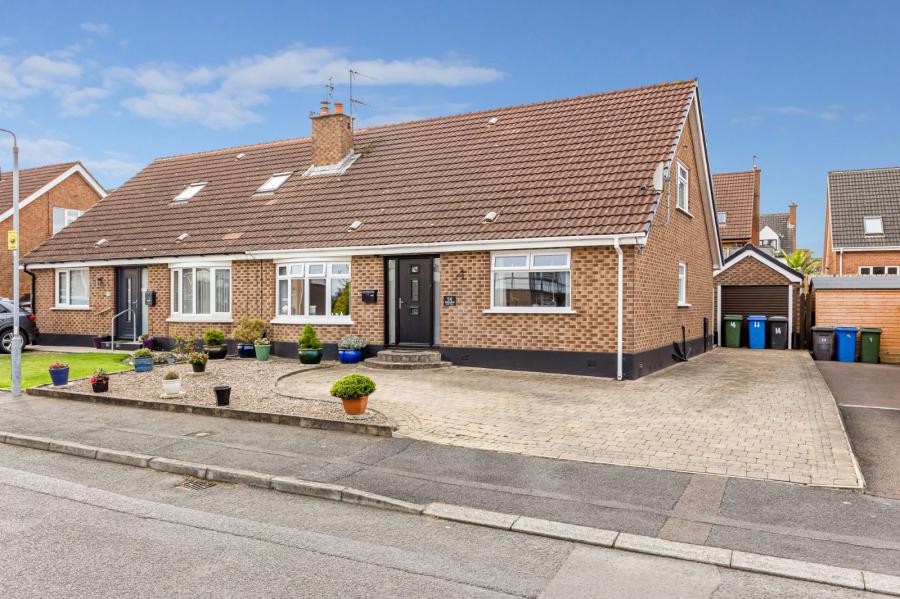
By registering your interest, you acknowledge our Privacy Policy

By registering your interest, you acknowledge our Privacy Policy


