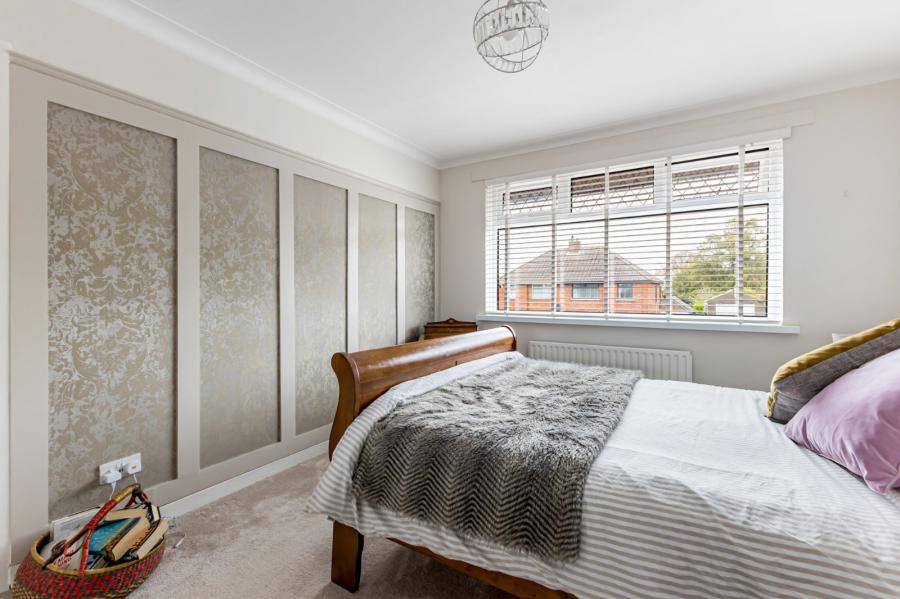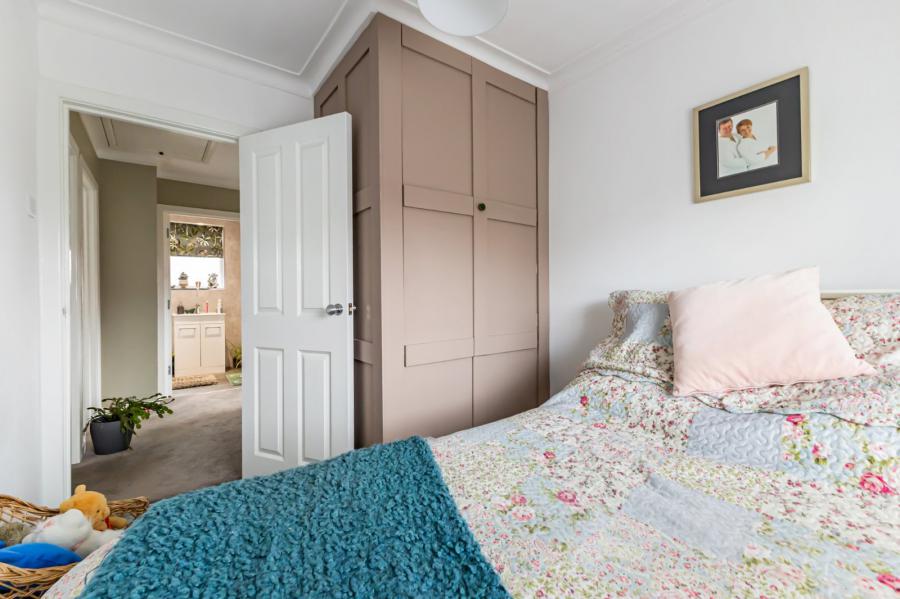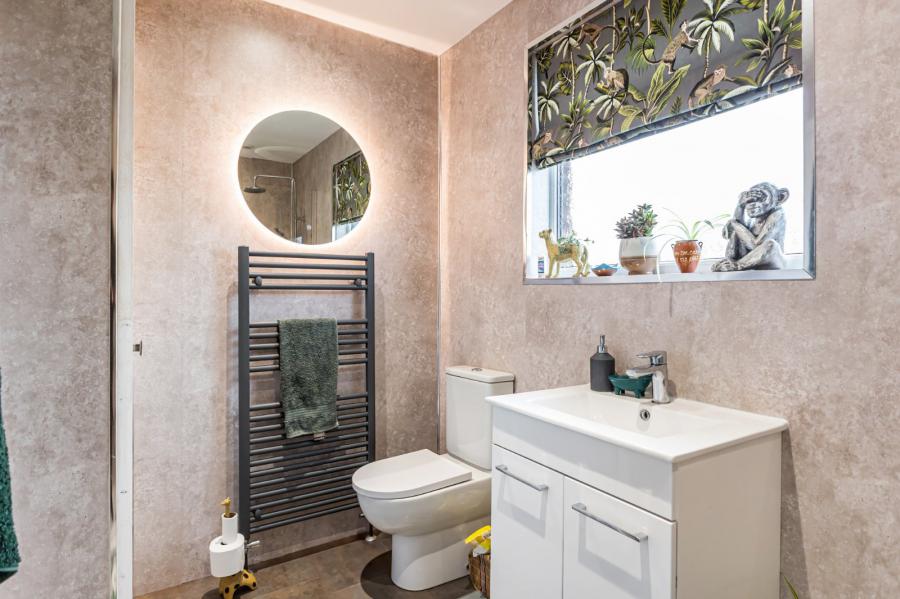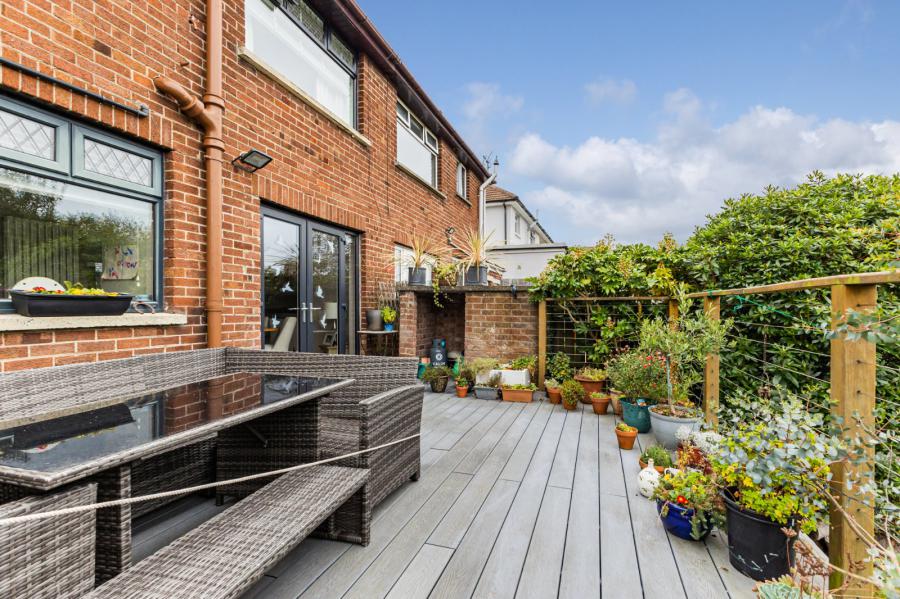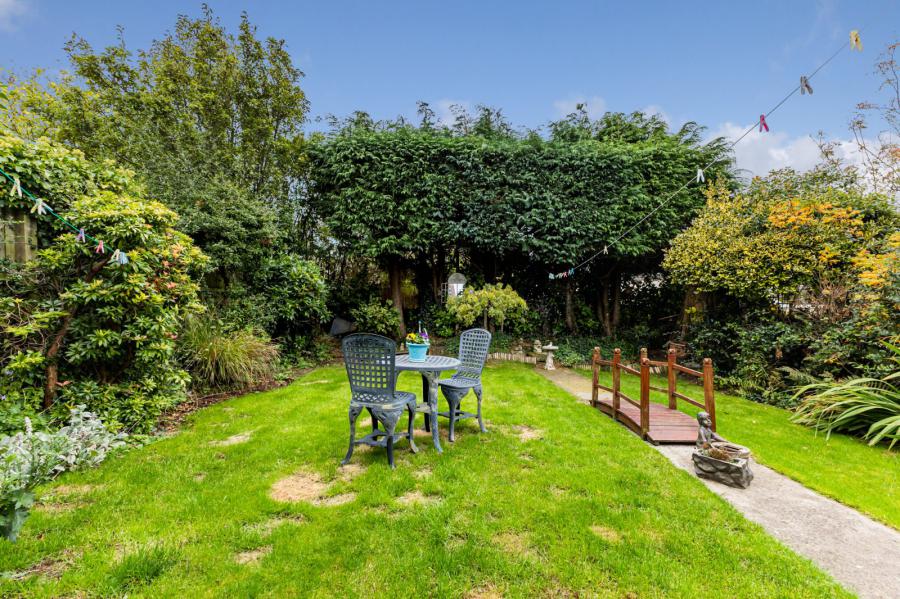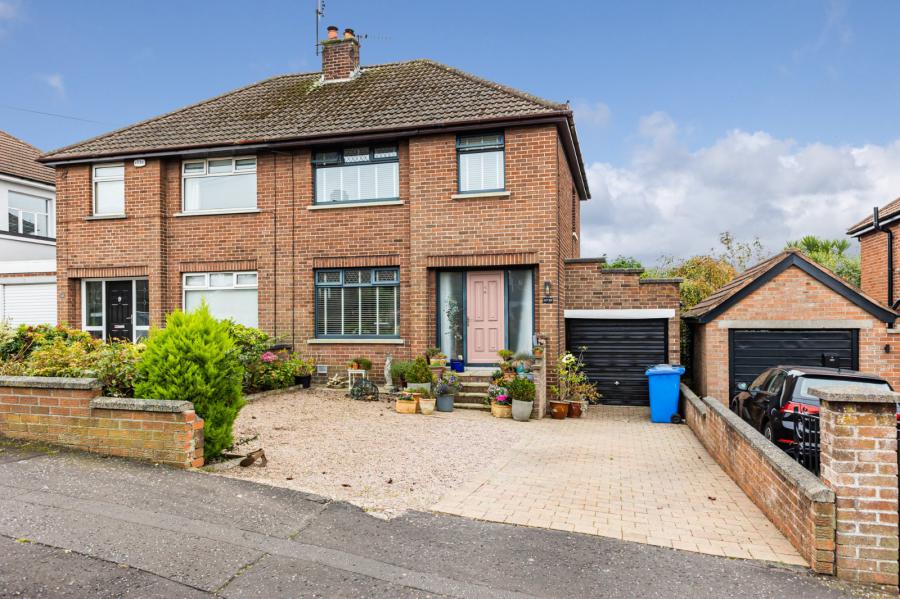3 Bed Semi-Detached House
39 Donard Avenue
Bangor, BT20 3QD
price
£269,950
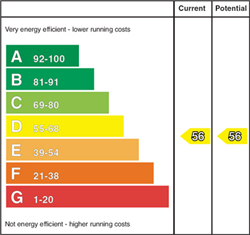
Key Features & Description
Description
Perfectly positioned within a popular residential setting, 39 Donard Avenue presents a wonderful opportunity to acquire a truly stylish semi-detached villa that has been finished with flair and attention to detail throughout.
Perfectly positioned within a popular residential setting, 39 Donard Avenue presents a wonderful opportunity to acquire a truly stylish semi-detached villa that has been finished with flair and attention to detail throughout.
Rooms
Description
A Beautifully Styled Home Offering Contemporary Comfort and Everyday Practicality
Perfectly positioned within a popular residential setting, 39 Donard Avenue presents a wonderful opportunity to acquire a truly stylish semi-detached villa that has been finished with flair and attention to detail throughout. The result is a home that feels instantly welcoming - modern, bright, and effortlessly comfortable.
From the moment you step inside, the sense of quality is clear. The reception hall sets the tone with its crisp décor and leads to a cloakroom fitted with a sleek, modern white suite. The lounge is a beautifully balanced space - warm and inviting - featuring a multi-fuel stove as its centrepiece. This area flows seamlessly into the open-plan kitchen and dining space, creating the perfect environment for both relaxed family living and entertaining. The kitchen itself is fitted with a range of integrated appliances, including the convenience of a Quooker instant boiling water tap, all framed by contemporary cabinetry and stylish finishes.
Upstairs, the first floor continues to impress. There are three tastefully presented bedrooms, each reflecting the home´s modern design aesthetic. The luxury shower room is finished to an exceptional standard, featuring sleek high-quality fittings to create a boutique feel.
Outside, there is a neatly presented garden area providing space to unwind or entertain on warmer days, along with off-street parking and an attached garage for added convenience.
This superb home combines thoughtful design with high-end touches, making it ideal for those seeking a property with true contemporary character in one of Bangor´s most desirable locations.
Perfectly positioned within a popular residential setting, 39 Donard Avenue presents a wonderful opportunity to acquire a truly stylish semi-detached villa that has been finished with flair and attention to detail throughout. The result is a home that feels instantly welcoming - modern, bright, and effortlessly comfortable.
From the moment you step inside, the sense of quality is clear. The reception hall sets the tone with its crisp décor and leads to a cloakroom fitted with a sleek, modern white suite. The lounge is a beautifully balanced space - warm and inviting - featuring a multi-fuel stove as its centrepiece. This area flows seamlessly into the open-plan kitchen and dining space, creating the perfect environment for both relaxed family living and entertaining. The kitchen itself is fitted with a range of integrated appliances, including the convenience of a Quooker instant boiling water tap, all framed by contemporary cabinetry and stylish finishes.
Upstairs, the first floor continues to impress. There are three tastefully presented bedrooms, each reflecting the home´s modern design aesthetic. The luxury shower room is finished to an exceptional standard, featuring sleek high-quality fittings to create a boutique feel.
Outside, there is a neatly presented garden area providing space to unwind or entertain on warmer days, along with off-street parking and an attached garage for added convenience.
This superb home combines thoughtful design with high-end touches, making it ideal for those seeking a property with true contemporary character in one of Bangor´s most desirable locations.
Reception Hall
Composite double glazed front door, Herringbone engineered oak floor, cornice ceiling, under stairs storage.
Cloakroom / WC
White suite comprising: Dual flush WC, vanity unit with mixer taps, Herringbone engineered oak floor, recessed spotlights, extractor fan.
Lounge 15'8" X 10'4" (4.78m X 3.15m)
Herringbone engineered oak floor, Feature multi fuel stove with slate hearth. Open plan to Kitchen / Dining.
Kitchen / Dining 18'5" X 9'7" (5.61m X 2.92matwidest)
Herringbone engineered oak floor, uPVC double glazed French doors to rear garden. Open plan to Kitchen.
Franke inset Composite sink unit with Quooker hot water tap, excellent range of high and low level units with stone worktops, built in oven and 4 ring induction hob, glass splash back, integrated dishwasher, microwave and fridge, recessed spotlights, uPVC double glazed door to attached garage.
Franke inset Composite sink unit with Quooker hot water tap, excellent range of high and low level units with stone worktops, built in oven and 4 ring induction hob, glass splash back, integrated dishwasher, microwave and fridge, recessed spotlights, uPVC double glazed door to attached garage.
First Floor Landing
Access to floored roof space via Slingsby type ladder.
Bedroom 1 12'7" X 10'5" (3.84m X 3.18m)
Feature panelled walls, cornice ceiling.
Bedroom 2 10'4" X 10'1" (3.15m X 3.07m)
Bedroom 3 9'4" X 7'8" (2.84m X 2.34m)
Built in storage.
Shower Room
Luxury white suite comprising: Walk in shower with panelled walls, thermostatically controlled shower and Rain shower, Vanity unit with mixer taps, dual flush WC, heated towel rail, laminate tile effect floor and recessed spotlights.
Outside
Brick paved and stoned driveway to car parking space and access to Garage.
Attached Garage 18'9" X 7'10" (5.72m X 2.40m)
Up and over door, power and light, oil fired boiler, plumbed for washing machine, door to rear.
Gardens
Enclosed south facing rear garden in lawns , shrubs and boundary hedging. Feature raised composite deck accessed directly from the kitchen / dining.
Outside tap and light, PVC Oil tank.
Outside tap and light, PVC Oil tank.
Broadband Speed Availability
Potential Speeds for 39 Donard Avenue
Max Download
1800
Mbps
Max Upload
220
MbpsThe speeds indicated represent the maximum estimated fixed-line speeds as predicted by Ofcom. Please note that these are estimates, and actual service availability and speeds may differ.
Property Location

Mortgage Calculator
Contact Agent

Contact Reeds Rains (Bangor)
Request More Information
Requesting Info about...



















