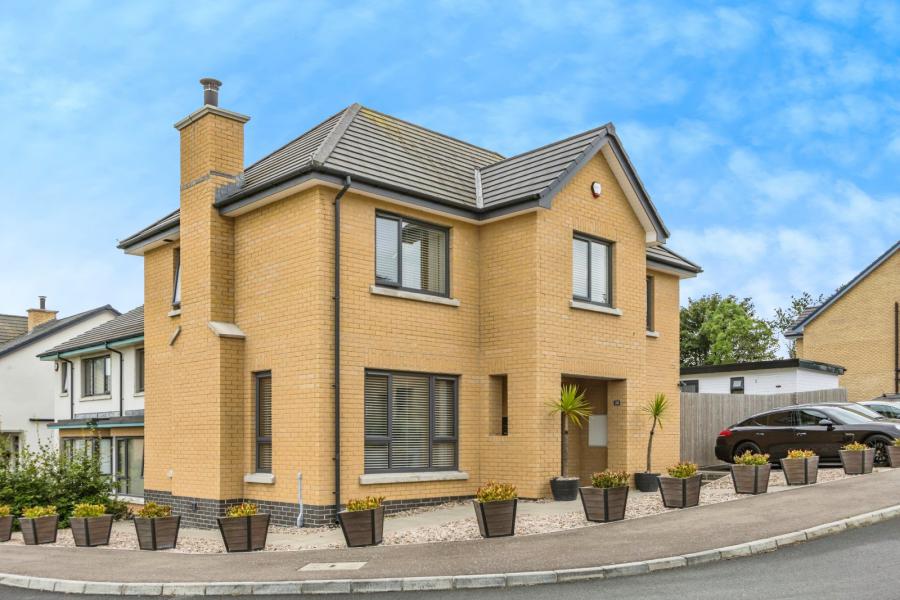4 Bed Detached House
20 Crawfords Farm Grove
Bangor, County Down, BT19 1PL
price
£420,000

Key Features & Description
Description
Located in the exclusive and highly sought-after Crawfords Farm Grove development in Bangor West, this beautifully appointed four-bedroom detached home was constructed just three years ago by the acclaimed McAlorum Group
Located in the exclusive and highly sought-after Crawfords Farm Grove development in Bangor West, this beautifully appointed four-bedroom detached home was constructed just three years ago by the acclaimed McAlorum Group
Rooms
Description
Located in the exclusive and highly sought-after Crawfords Farm Grove development in Bangor West, this beautifully appointed four-bedroom detached home was constructed just three years ago by the acclaimed McAlorum Group. Offering high-end finishes throughout and a premium specification, it represents a rare opportunity to secure a turn-key home in a prestigious setting.
The first floor comprises four generously sized bedrooms, including a luxurious principal suite complete with a bespoke fitted dressing room and a stylish en-suite shower room. A high-quality family bathroom with elegant tiling and contemporary sanitary ware completes the upper level.
On the ground floor, a welcoming entrance hall leads to a modern cloakroom with white suite, a spacious lounge featuring a multi-fuel stove, and an impressive open-plan kitchen/living/dining space. The kitchen is superbly fitted with a range of integrated appliances and a Quooker boiling water tap, while French doors open to the rear garden-perfect for entertaining.
Exterior
Designed with low maintenance in mind, the front and side gardens are finished in decorative pebbles and paving, while the fully enclosed rear garden enjoys a private patio area and artificial lawn. A large, fully powered garden room with lighting, CAT5 internet wiring, and a dedicated utility room with additional garden store provides ideal space for a home office, studio, or gym.
Ideally positioned close to the North Down Coastal Path, Carnalea and Bangor West train halts, and with direct access to Belfast, this exceptional home offers both lifestyle and convenience in equal measure.
Viewing is strictly by appointment and highly recommended.
The first floor comprises four generously sized bedrooms, including a luxurious principal suite complete with a bespoke fitted dressing room and a stylish en-suite shower room. A high-quality family bathroom with elegant tiling and contemporary sanitary ware completes the upper level.
On the ground floor, a welcoming entrance hall leads to a modern cloakroom with white suite, a spacious lounge featuring a multi-fuel stove, and an impressive open-plan kitchen/living/dining space. The kitchen is superbly fitted with a range of integrated appliances and a Quooker boiling water tap, while French doors open to the rear garden-perfect for entertaining.
Exterior
Designed with low maintenance in mind, the front and side gardens are finished in decorative pebbles and paving, while the fully enclosed rear garden enjoys a private patio area and artificial lawn. A large, fully powered garden room with lighting, CAT5 internet wiring, and a dedicated utility room with additional garden store provides ideal space for a home office, studio, or gym.
Ideally positioned close to the North Down Coastal Path, Carnalea and Bangor West train halts, and with direct access to Belfast, this exceptional home offers both lifestyle and convenience in equal measure.
Viewing is strictly by appointment and highly recommended.
Reception Hall
Composite front door with double glazed side panels, laminate wooden floor.
Cloakroom / WC
White suite comprising : Dual flush WC, vanity unit with mixer taps and tiled splashback, under stairs storage, gas boiler.
Lounge 18'4" X 11'5" (5.60m X 3.48m)
Feature wood burning stove with tiled hearth and beam mantle.
Kitchen / Dining 18'4" X 17'9" (5.60m X 5.40m)
Inset 1.5 stainless steel sink unit with Quooker hot water tap, quartz worktops and breakfast bar, excellent range of high and low level units with stone work surfaces, built in oven and 5 ring induction hob, stainless steel chimney extractor fan, integrated microwave, integrated dishwasher, integrated fridge freezer, integrated wine cooler, laminate wooden floor, part tiled walls, recessed spotlights. Open plan to living/ dining area with uPVC double glazed French doors to rear garden.
First floor landing
Airing cupboard. Slingsby type ladder to fully floored roof space .
Bedroom 1 11'5" X 11'3" (3.48m X 3.43m)
Ensuite drerssing room 6'9" X 6'2" (2.06m X 1.88m)
Laminate wooden floor, range of storage.
Ensuite shower room
Luxury white suite comprising: Fully tiled walk in shower cubicle with thermostatically controlled shower unit and Rain shower. Dual flush WC, vanity unit with mixer taps, tiled splash back, recessed spotlights, extractor fan, part tiled walls.
Bedroom 2 10'10" X 8'8" (3.30m X 2.64m)
Laminate wooden floor.
Bedroom 3 X (11.00m;6 X 2.26m)
Bedroom 4 8'9" X 7'9" (2.67m X 2.36m)
Laminate wooden floor.
Bathroom
Luxury white suite comprising: Panelled bath with mixer taps, fully tiled built in shower cubicle with thermostatically controlled shower unit and Rain shower, dual flush WC, vanity unit with mixer taps, part tiled walls, laminate wooden floor, recessed spotlights.
Outside
Tarmac driveway with car parking space for 4 cars.
Gardens
Gardens to front and side in paved walkways and Scottish beach pebbles.
Enclosed gardens to rear with a westerly aspect in artificial lawns, paved patio area and walkways. Outside light and external power points.
Enclosed gardens to rear with a westerly aspect in artificial lawns, paved patio area and walkways. Outside light and external power points.
Garden Room 13'2" X 9'8" (4.01m X 2.95m)
Power and light with Cat 5 internet connection., recessed spotlights. Door to utility area.
Utility area 9'8" X 4'0" (2.95m X 1.22m)
uPVC double glazed French doors, Single drainer stainless steel sink unit with mixer taps, plumbed for washing machine and space for tumble dryer.
Garden store 9'8" X 4'0" (2.95m X 1.22m)
Hot and Cold water outlets, power and light and electric points.
Property Location

Mortgage Calculator
Contact Agent

Contact Reeds Rains (Bangor)
Request More Information
Requesting Info about...
20 Crawfords Farm Grove, Bangor, County Down, BT19 1PL

By registering your interest, you acknowledge our Privacy Policy

By registering your interest, you acknowledge our Privacy Policy



































