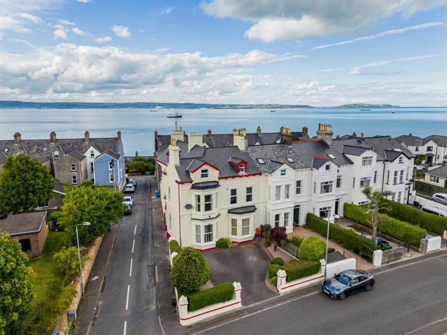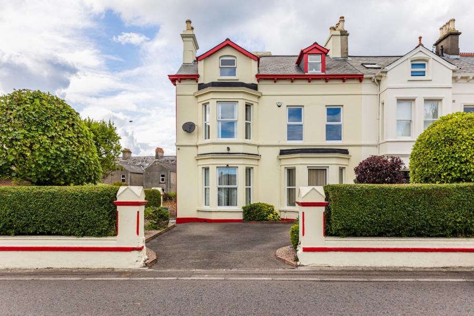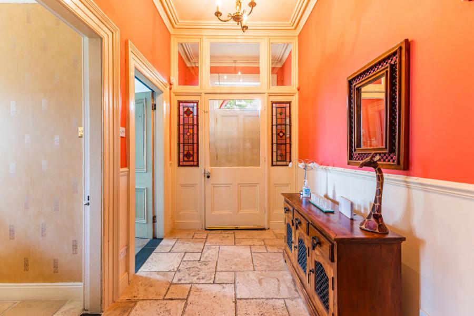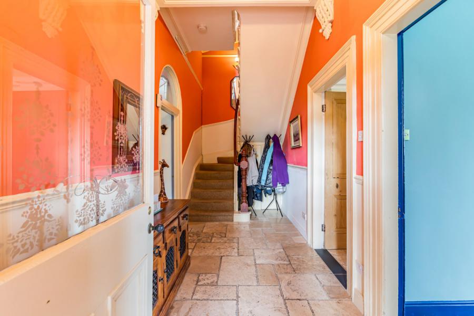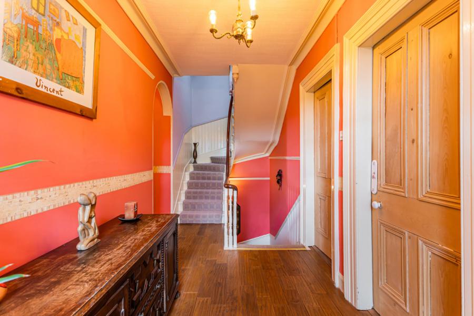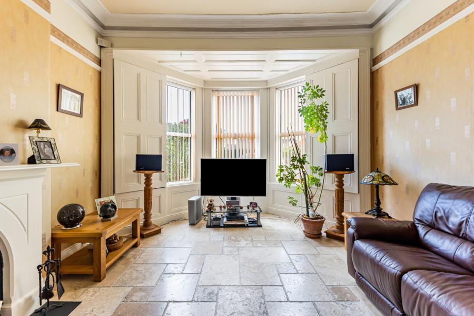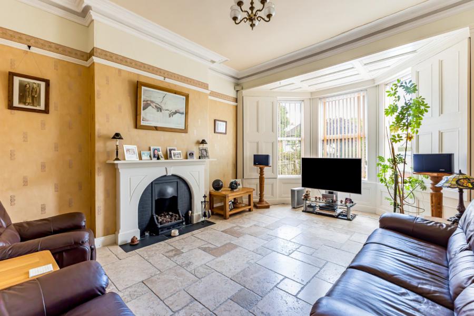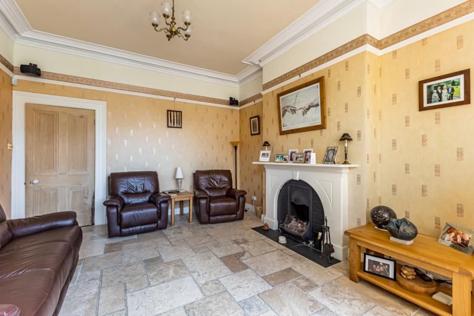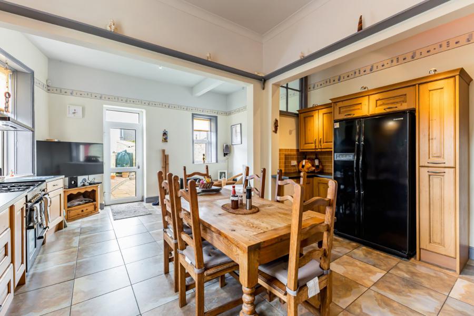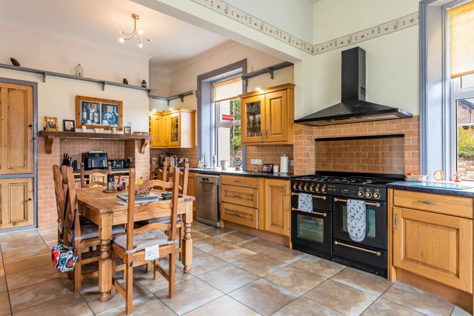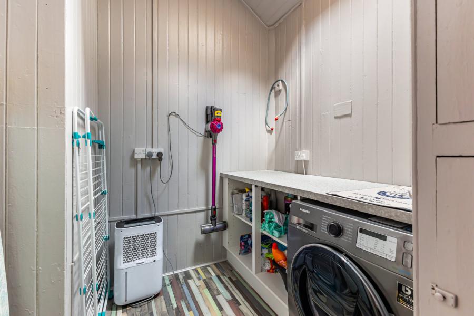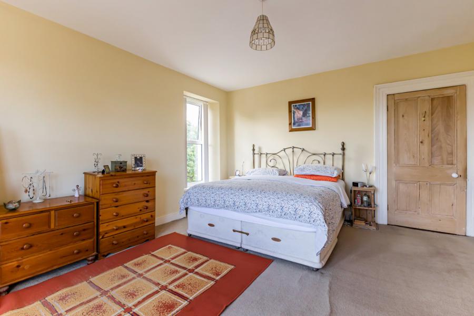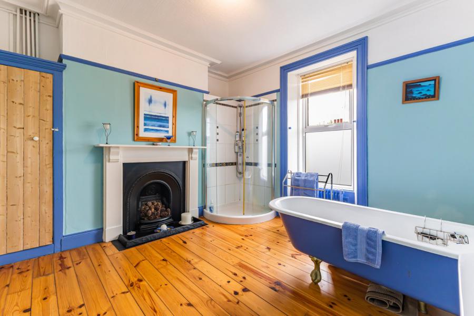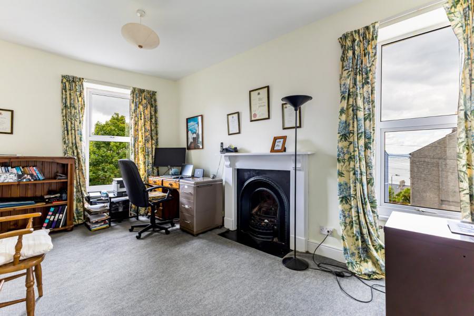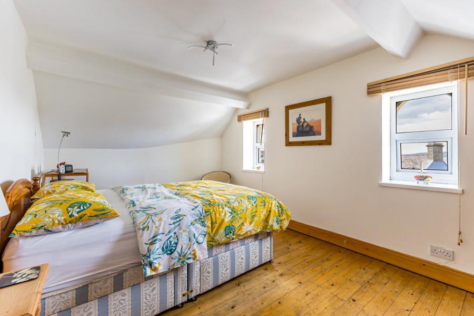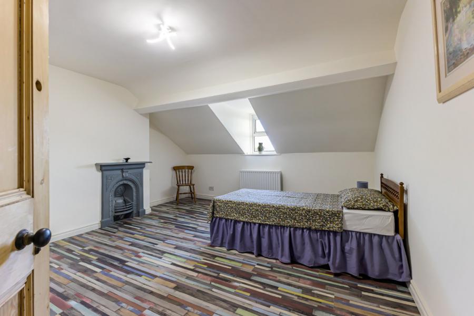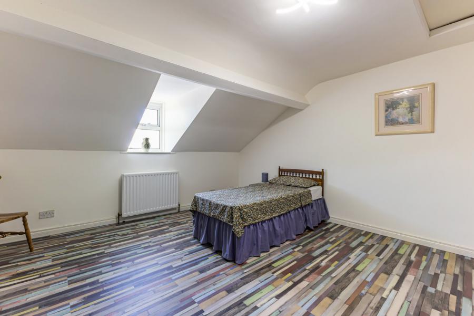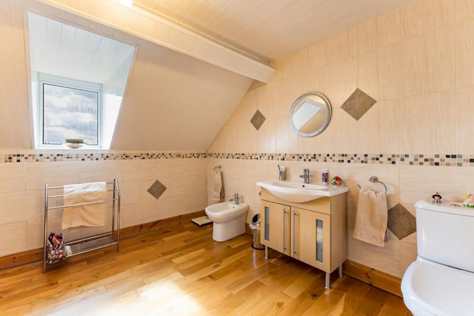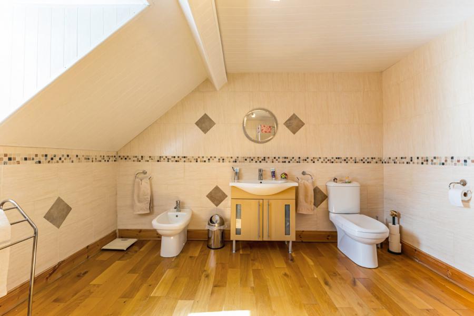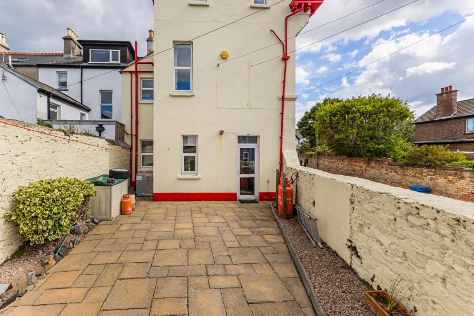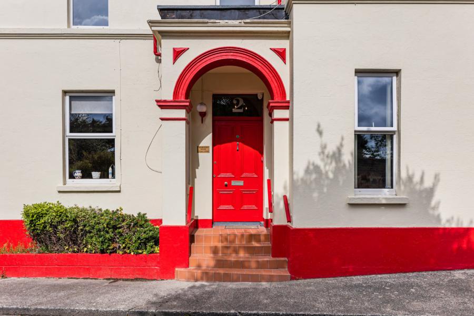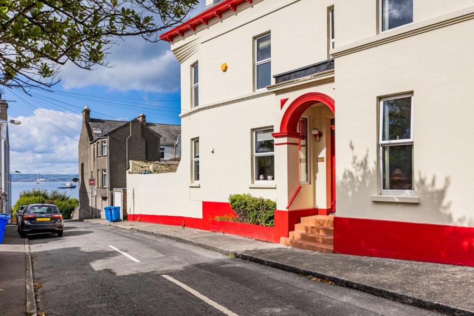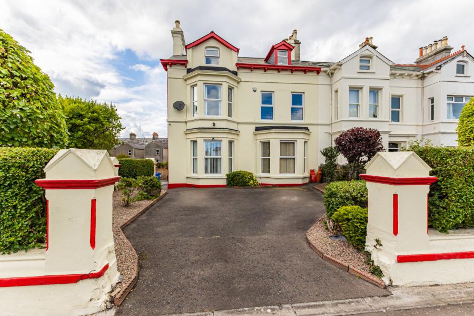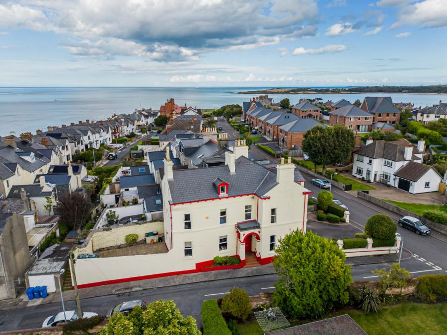5 Bed End Terrace
Ardbracken House, 2 Upper Clifton
Bangor, County Down, BT20 5HG
price
£575,000
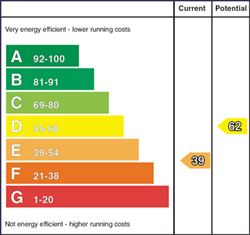
Rooms
Description
Built around 1884, 2 Upper Clifton stands as a distinguished example of Bangor´s Victorian architectural legacy. During the mid to late 19th century, Bangor flourished as a fashionable seaside resort, boosted by the arrival of the railway in 1865. Wealthy merchants and professionals from Belfast and beyond began to settle along the coast, and Upper Clifton became one of the most sought-after addresses - admired for its elevated position, sea views, and proximity to the new promenade.
This substantial three-storey, double-fronted residence reflects the elegance and refinement of the era. Behind its handsome façade lies a wealth of original Victorian features: ornate cornice ceilings, picture rails, shutters, original fireplaces, and detailed joinery throughout. Internally, the home offers five generously sized bedrooms and three reception rooms - including a first-floor drawing room designed to maximise natural light. The ground floor provides formal and informal living spaces, a fitted kitchen with family area, a utility room and cloakroom with WC. The first-floor bathroom features a cast iron roll-top bath, while a second-floor shower room adds modern convenience. Externally, the property retains a mature and private setting just minutes from Bangor´s historic seafront and coastal path blending timeless Victorian elegance with modern-day comfort in an exceptional location.
This substantial three-storey, double-fronted residence reflects the elegance and refinement of the era. Behind its handsome façade lies a wealth of original Victorian features: ornate cornice ceilings, picture rails, shutters, original fireplaces, and detailed joinery throughout. Internally, the home offers five generously sized bedrooms and three reception rooms - including a first-floor drawing room designed to maximise natural light. The ground floor provides formal and informal living spaces, a fitted kitchen with family area, a utility room and cloakroom with WC. The first-floor bathroom features a cast iron roll-top bath, while a second-floor shower room adds modern convenience. Externally, the property retains a mature and private setting just minutes from Bangor´s historic seafront and coastal path blending timeless Victorian elegance with modern-day comfort in an exceptional location.
Covered Porch
Hardwood front door with double glazed top light.
Entrance Porch
Quarry tiled floor, glazed door with stained glass leaded side panels to reception hall.
Reception Hall
Marble tiled floor cornice ceiling and under stairs storage.
Dining Room 18'1" X 13'2" (5.50m X 4.01m)
Ceramic tiled floor, picture rail cornice ceiling, feature shutters.
Lounge 18'0" X 13'6" (5.49m X 4.11m)
Marble tiled floor, feature fireplace with slate hearth, picture rail, cornice ceiling and feature shutters.
Cloakroom / Utility 13'0" X 6'5" (3.96m X 1.96m)
Ceramic tiled floor, low, flush, WC pedestal, wash hand basin with tiled splash back and built in storage.
Kitchen open plan to Family Room 23'5" X 16'1" (7.14m X 4.90m)
Single drainer, 1.5 stainless steel sink unit with mixer taps, excellent range of high and low level units with laminated work surfaces, range recess, chimney extractor fan, part tiled walls, ceramic tiled floor, plumbed for dishwasher. Wine Rack, casual dining area, plate rack, open plan to family area with sea views and uPVC, double glazed door to rear garden.
First Floor Landing
Picture rail, cornice ceiling, solid oak distressed floor.
Laundry Room 9'0" X 6'11" (2.74m X 2.10m)
Wood panelled walls, plumbed for washing machine, built-in storage and Velux window
and hot press with storage above
and hot press with storage above
Luggage Room 6'11" X 3'8" (2.10m X 1.12m)
Ideal storage space.
First Floor Drawing Room 14'7" X 13'10" (4.45m X 4.22m)
Feature wooden fireplace with cast iron horseshoe inset and slate hearth. Feature shutters and picture rail.
Bedroom 1 18'1" X 12'10" (5.50m X 3.90m)
Double aspect with bay window and sea views
Bedroom 2 / Office Space 16'1" X 10'1" (4.90m X 3.07m)
Feature granite fireplace with cast iron inset and Horseshoe inset and slate hearth. Sea Views.
Bathroom 12'0" X 11'3" (3.66m X 3.43m)
White suite comprising: Ball and claw freestanding, cast iron bath, fully tiled, built in shower cubicle with thermostatically controlled shower unit and body jets, pedestal wash hand basin, low flush WC, solid pine wooden floor, picture rail, cornice ceiling, feature granite fireplace with cast iron horseshoe inset and slate hearth, built in storage cupboard.
Second Floor Landing
Twin Velux windows, study area.
Bedroom 3 15'9" X 12'10" (4.80m X 3.90m)
Access to roof space, feature ceiling and cast iron fireplace.
Bedroom 4 14'7" X 13'9" (4.45m X 4.20m)
Laminate wooden floor, feature ceiling.
Bedroom 5 13'7" X 9'11" (4.14m X 3.02m)
Exposed wooden floor, sea views.
Shower room X (3.96m;2 X 3.66m)
Modern white suite comprising: Fully tiled walk in shower with Triton electric shower, Vanity unit with mixer taps, dual flush WC, Bidet, Victorian style heated towel rail, part tiled walls, panelled ceiling, solid oak flooring.
Outside
Tarmac driveway accessed off Clifton Road leading to car parking for 2/3 cars.
Gardens
Front garden in loose pebbles, shrubs and boundary hedging.
Enclosed courtyard to the rear of the property in patio and loose pebbles with sea views. Outside tap and light, boiler house with oil boiler and additional PVC oil tank. Gated access to the rear.
Enclosed courtyard to the rear of the property in patio and loose pebbles with sea views. Outside tap and light, boiler house with oil boiler and additional PVC oil tank. Gated access to the rear.
NB
CUSTOMER DUE DILIGENCE As a business carrying out estate agency work, we are required to verify the identity of both the vendor and the purchaser as outlined in the following: The Money Laundering, Terrorist Financing and Transfer of Funds (Information on the Payer) Regulations 2017 - https://www.legislation.gov.uk/uksi/2017/692/contents
To be able to purchase a property in the United Kingdom all agents have a legal requirement to conduct Identity checks on all customers involved in the transaction to fulfil their obligations under Anti Money Laundering regulations. We outsource this check to a third party and a charge will apply of £20 + Vat for each person.
To be able to purchase a property in the United Kingdom all agents have a legal requirement to conduct Identity checks on all customers involved in the transaction to fulfil their obligations under Anti Money Laundering regulations. We outsource this check to a third party and a charge will apply of £20 + Vat for each person.
Broadband Speed Availability
Potential Speeds for 2 Upper Clifton
Max Download
1800
Mbps
Max Upload
220
MbpsThe speeds indicated represent the maximum estimated fixed-line speeds as predicted by Ofcom. Please note that these are estimates, and actual service availability and speeds may differ.
Property Location

Mortgage Calculator
Contact Agent

Contact Reeds Rains (Bangor)
Request More Information
Requesting Info about...
Ardbracken House, 2 Upper Clifton, Bangor, County Down, BT20 5HG
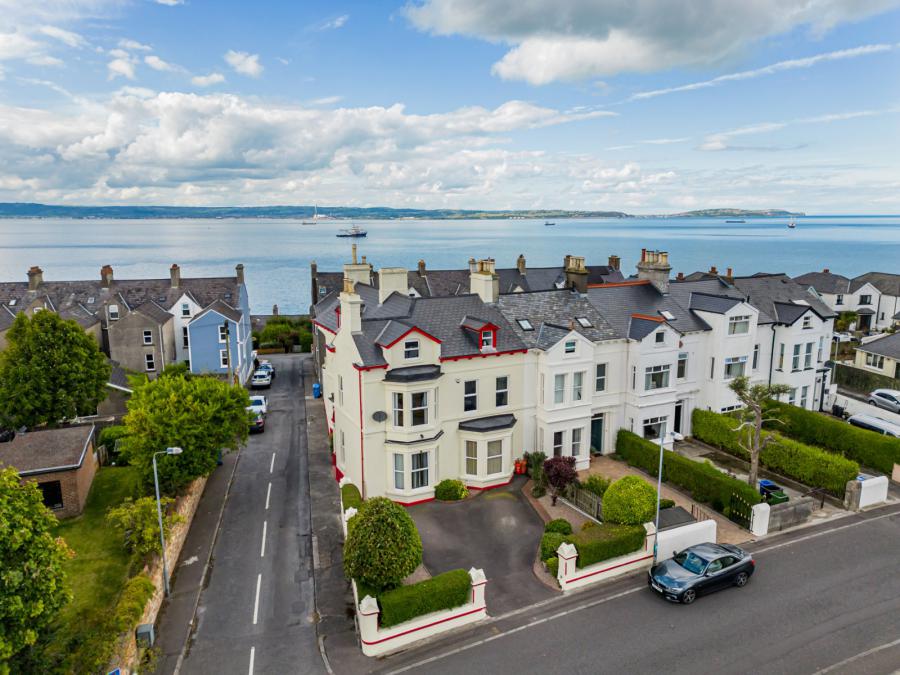
By registering your interest, you acknowledge our Privacy Policy

By registering your interest, you acknowledge our Privacy Policy

