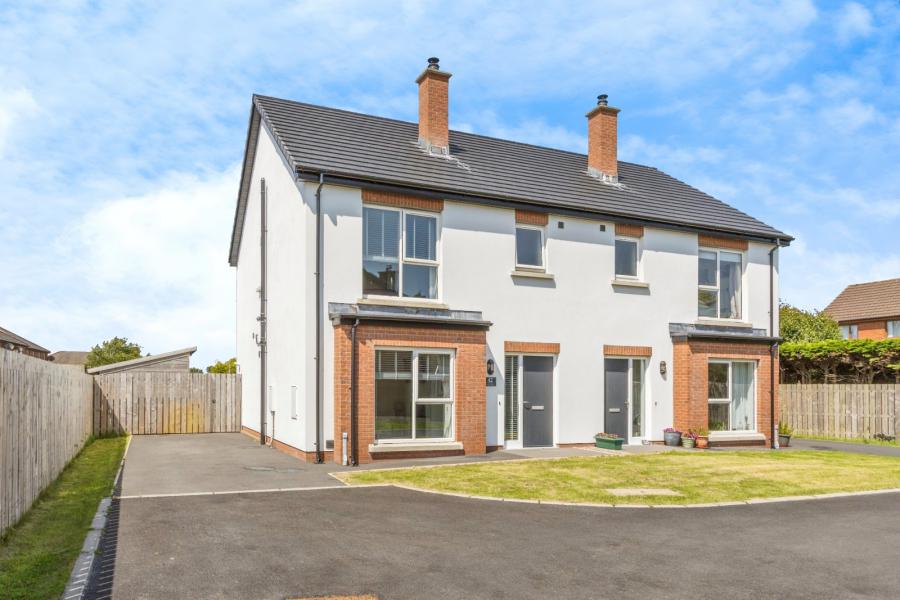3 Bed Semi-Detached House
42 Balmoral Road
bangor, county down, BT19 7XA
price
£215,000

Key Features & Description
Description
This recently built (2022) semidetached villa at 42 Balmoral Road, Bangor, offers a bright and spacious interior with high-quality modern fittings. The entrance hall leads to a stylish cloakroom with white
This recently built (2022) semidetached villa at 42 Balmoral Road, Bangor, offers a bright and spacious interior with high-quality modern fittings. The entrance hall leads to a stylish cloakroom with white
Rooms
Description
This recently built (2022) semidetached villa at 42 Balmoral Road, Bangor, offers a bright and spacious interior with high-quality modern fittings. The entrance hall leads to a stylish cloakroom with white sanitaryware and a well-appointed lounge featuring a multifuel stove, perfect for cosy evenings. Upstairs, you´ll find well-proportioned rooms bathed in natural light, reflecting the thoughtful design throughout
At the rear, the home unfolds into a spacious kitchen and dining area, seamlessly connected to a sunroom. The kitchen includes a range of integrated appliances-electric oven, hob, extractor fan, fridge/freezer, and plumbing provisions-while the adjoining sunroom enhances the sense of space and light, ideal for entertaining or relaxed family meals . The open planning ensures a flowing layout that suits both everyday family life and hosting guests.
Externally, the property benefits from driveway parking and a generous rear garden, combining functionality with outdoor living. The development itself offers zoned gas central heating, energy efficient LED lighting, and a 10year warranty-ensuring peace of mind alongside comfort. With double glazing throughout and prewired security systems-plus a highly energy rated home-you´ll find this villa combines contemporary convenience with enduring value
At the rear, the home unfolds into a spacious kitchen and dining area, seamlessly connected to a sunroom. The kitchen includes a range of integrated appliances-electric oven, hob, extractor fan, fridge/freezer, and plumbing provisions-while the adjoining sunroom enhances the sense of space and light, ideal for entertaining or relaxed family meals . The open planning ensures a flowing layout that suits both everyday family life and hosting guests.
Externally, the property benefits from driveway parking and a generous rear garden, combining functionality with outdoor living. The development itself offers zoned gas central heating, energy efficient LED lighting, and a 10year warranty-ensuring peace of mind alongside comfort. With double glazing throughout and prewired security systems-plus a highly energy rated home-you´ll find this villa combines contemporary convenience with enduring value
Reception Hall
Composite double glazed front door, laminate wooden floor, cloaks cupboard.
Cloakroom / WC
White suite comprising : Dual flush WC, wash hand basin with mixer taps and tiled splashback, ceramic tiled floor.
Lounge 15'10" X 11'10" (4.83m X 3.60m)
Laminate wooden floor, Multi fuel stove with stone hearth.
Kitchen / Dining / Sunroom 19'4" X 13'1" (5.90m X 4.00m)
Composite sink unit with mixer taps, excellent range of high and low level units with laminated work surfaces, built in oven and 4 ring ceramic hob, glass splashback, extractor fan, integrated fridge freezer, integrated washing machine, gas boiler, part tiled walls, ceramic tiled floor. Open plan to Dining area and sun room with uPVC double glazed French doors to rear garden.
First floor landing
Access to roof space.
Airing cupboard with space for tumble dryer.
Airing cupboard with space for tumble dryer.
Bedroom 1 11'11" X 11'7" (3.63m X 3.53m)
Ensuite shower room
Luxury white suite comprising : Fully tiled built in shower cubicle with thermostatically controlled shower and Rain shower, pedestal wash hand basin, dual flush WC, ceramic tiled floor, stainless steel heated towel rail.
Bedroom 2 12'2" X 10'5" (3.70m X 3.18m)
Bedroom 3 8'4" X 8'1" (2.54m X 2.46m)
Bathroom
Luxury white suite comprising: Panelled bath with mixer taps and telephone hand shower, dual flush WC, pedestal wash hand basin, with tiled splashback, ceramic tiled floor, extractor fan, stainless steel heated towel rail.
Outside
Tarmac driveway to excellent car parking space.
Gardens
Front garden in lawns. Enclosed large garden to the rear in lawns and paved patio area. Outside tap and light. Garden shed/ Workshop.
Broadband Speed Availability
Potential Speeds for 42 Balmoral Road
Max Download
1800
Mbps
Max Upload
220
MbpsThe speeds indicated represent the maximum estimated fixed-line speeds as predicted by Ofcom. Please note that these are estimates, and actual service availability and speeds may differ.
Property Location

Mortgage Calculator
Contact Agent

Contact Reeds Rains (Bangor)
Request More Information
Requesting Info about...
42 Balmoral Road, bangor, county down, BT19 7XA

By registering your interest, you acknowledge our Privacy Policy

By registering your interest, you acknowledge our Privacy Policy





















