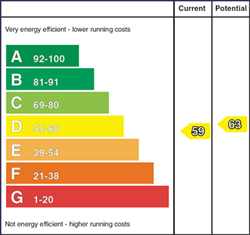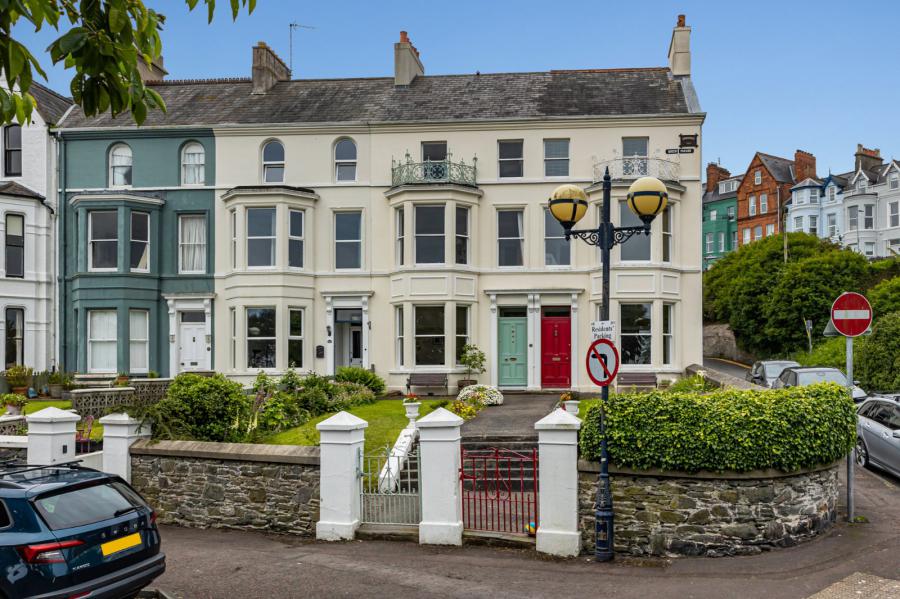4 Bed House
61 Queens Parade
Bangor, County Down, BT20 3BH
price
£395,000

Key Features & Description
Description
Commanding a prime position on Bangor´s prestigious Queen´s Parade, this elegant Victorian mid-terrace offers timeless character, generous proportions, and outstanding views across the marina. A rare Grade B2 listed property, Number 61 combines classic architecture with refined comfort.
Commanding a prime position on Bangor´s prestigious Queen´s Parade, this elegant Victorian mid-terrace offers timeless character, generous proportions, and outstanding views across the marina. A rare Grade B2 listed property, Number 61 combines classic architecture with refined comfort.
Rooms
Description
Victorian Seafront Residence | Grade B2 Listed | Overlooking Bangor Marina
Commanding a prime position on Bangor´s prestigious Queen´s Parade, this elegant Victorian mid-terrace offers timeless character, generous proportions, and outstanding views across the marina. A rare Grade B2 listed property, Number 61 combines classic architecture with refined comfort.
The ground floor comprises a welcoming reception hall, two formal reception rooms with original detailing, and a spacious kitchen with ample dining area, ideal for family living and entertaining.
A standout feature is the first-floor drawing room, positioned to capture sweeping sea views through its tall windows-a perfect setting for relaxing or hosting guests. Two bedrooms and the luxurious main bathroom complete this level.
The bathroom installed in 2024 is a true highlight-a carefully curated space featuring a double-ended slipper bath, as well as a separate walk-in shower.
The second floor includes two further bedrooms with master again enjoying stunning views over the Marina.
This stunning home boasts original sash windows and working window shutters as well as working fireplaces in the 3 principal reception rooms. The property was also re-roofed in 2022.
Externally, a front terrace provides space to sit and enjoy the coastal setting, while the rear yard offers useful storage. With the Marine Gardens regeneration underway just opposite, and all town amenities within easy reach, this is a unique opportunity to secure a home of distinction on Bangor´s seafront.
Commanding a prime position on Bangor´s prestigious Queen´s Parade, this elegant Victorian mid-terrace offers timeless character, generous proportions, and outstanding views across the marina. A rare Grade B2 listed property, Number 61 combines classic architecture with refined comfort.
The ground floor comprises a welcoming reception hall, two formal reception rooms with original detailing, and a spacious kitchen with ample dining area, ideal for family living and entertaining.
A standout feature is the first-floor drawing room, positioned to capture sweeping sea views through its tall windows-a perfect setting for relaxing or hosting guests. Two bedrooms and the luxurious main bathroom complete this level.
The bathroom installed in 2024 is a true highlight-a carefully curated space featuring a double-ended slipper bath, as well as a separate walk-in shower.
The second floor includes two further bedrooms with master again enjoying stunning views over the Marina.
This stunning home boasts original sash windows and working window shutters as well as working fireplaces in the 3 principal reception rooms. The property was also re-roofed in 2022.
Externally, a front terrace provides space to sit and enjoy the coastal setting, while the rear yard offers useful storage. With the Marine Gardens regeneration underway just opposite, and all town amenities within easy reach, this is a unique opportunity to secure a home of distinction on Bangor´s seafront.
Entrance Porch
Front door with glazed over panel to enclosed entrance porch.
Original fully tiled floor, glazed inner door with etched inset and glazed over panel to reception hall.
Original fully tiled floor, glazed inner door with etched inset and glazed over panel to reception hall.
Reception Hall
Exposed solid wooden floorboards, cornice ceiling, ceiling rose, storage under stairs.
Living Room 15'8" X 11'10" (4.78m X 3.60m)
into bay at widest points Attractive Slate fireplace with tiled inset and hearth, working window shutters, picturesque view over Bangor Marina, cornice ceiling and picture rail.
Family Room 11'8" X 9'2" (3.56m X 2.80m)
Attractive Slate fireplace with tiled inset and hearth, cornice ceiling, picture rail, original window shutters.
Kitchen / Dining 23'10" X 11'4" (7.26m X 3.45m)
Belfast sink unit with antique style mixer taps, excellent range of high and low level units with solid wood worktops, Range recess, extractor fan, recessed spotlights, tiled floor, plumbed for washing machine,vented for tumble dryer, gas boiler, casual dining area. Glazed door to rear yard.
First Floor Return
Cornice ceiling, skylight with original stained glass.
Bedroom 4 11'4" X 9'5" (3.45m X 2.87m)
Bathroom 13'11" X 7'5" (4.24m X 2.26m)
White suite comprising: Double ended slipper bath with ball and claw feet and antique style mixer taps and telephone hand shower. fully tiled walk in shower cubicle with thermostatically controlled shower unit and Rain shower, low flush WC, pedestal wash hand basin, part panelled walls, linen cupboard with pressurised hot water system.
First Floor
Bedroom 2 11'2" X 9'11" (3.40m X 3.02m)
Picture rail and cornice ceiling.
Drawing Room 16'2" X 16'0" (4.93m X 4.88m)
Feature slate fireplace with cast iron horse shoe inset and slate hearth, Cornice ceiling and picture rail. Views over Bangor Marina.
Second Floor
Access to roof space.
Bedroom 1 52'6" X 13'6" (16.00m X 4.11m)
Views over Bangor Marina and beyond.
Bedroom 3 13'10" X 32'10" (4.22m X 10.00m)
Outside
Enclosed courtyard to rear with a south westerly aspect. Garden store with power and light.
Gardens
Front garden in lawns and shrubs with patio / terrace with views over Bangor Marina.
NB
CUSTOMER DUE DILIGENCE As a business carrying out estate agency work, we are required to verify the identity of both the vendor and the purchaser as outlined in the following: The Money Laundering, Terrorist Financing and Transfer of Funds (Information on the Payer) Regulations 2017 - https://www.legislation.gov.uk/uksi/2017/692/contents
To be able to purchase a property in the United Kingdom all agents have a legal requirement to conduct Identity checks on all customers involved in the transaction to fulfil their obligations under Anti Money Laundering regulations. We outsource this check to a third party and a charge will apply of £20 + Vat for each person.
To be able to purchase a property in the United Kingdom all agents have a legal requirement to conduct Identity checks on all customers involved in the transaction to fulfil their obligations under Anti Money Laundering regulations. We outsource this check to a third party and a charge will apply of £20 + Vat for each person.
Broadband Speed Availability
Potential Speeds for 61 Queens Parade
Max Download
1800
Mbps
Max Upload
220
MbpsThe speeds indicated represent the maximum estimated fixed-line speeds as predicted by Ofcom. Please note that these are estimates, and actual service availability and speeds may differ.
Property Location

Mortgage Calculator
Contact Agent

Contact Reeds Rains (Bangor)
Request More Information
Requesting Info about...
61 Queens Parade, Bangor, County Down, BT20 3BH

By registering your interest, you acknowledge our Privacy Policy

By registering your interest, you acknowledge our Privacy Policy














































