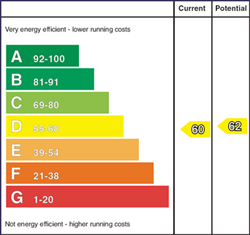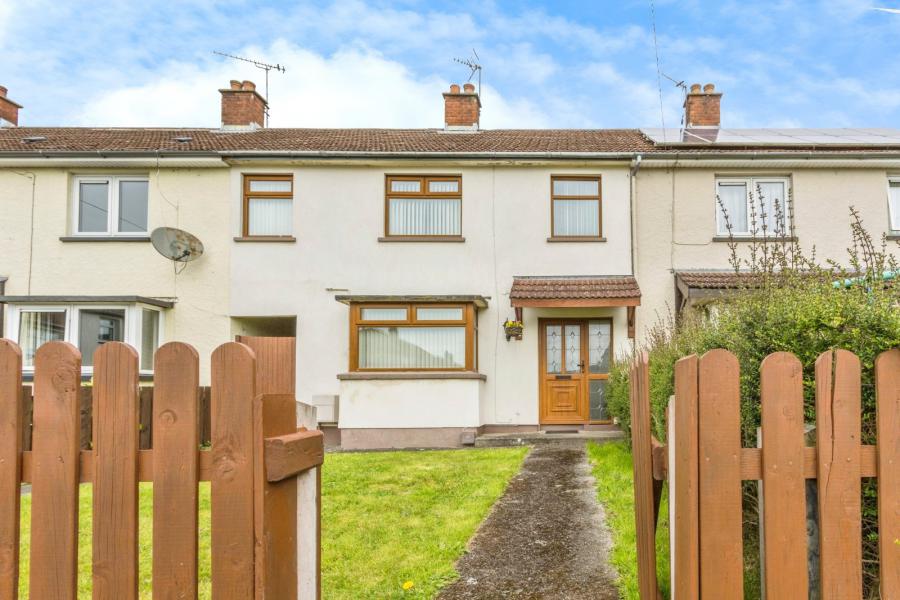4 Bed House
12 Abbots Close
Bangor, County Down, BT20 4EN
price
£125,000

Key Features & Description
Description
Located just a short stroll from Bangor City Centre, 12 Abbots Close presents an exciting opportunity to acquire a spacious and well-maintained four-bedroom mid-terrace home.
Located just a short stroll from Bangor City Centre, 12 Abbots Close presents an exciting opportunity to acquire a spacious and well-maintained four-bedroom mid-terrace home.
Rooms
Description
Located just a short stroll from Bangor City Centre, 12 Abbots Close presents an exciting opportunity to acquire a spacious and well-maintained four-bedroom mid-terrace home. This property is perfectly placed for easy access to shops, schools, and transport links, making it highly convenient for residents and appealing to potential tenants. With its practical layout and excellent location, it offers both immediate comfort and strong long-term potential.
The accommodation is thoughtfully arranged to suit a range of lifestyles, featuring a bright lounge, a fully fitted kitchen with ample storage, and a contemporary bathroom with a white suite. Upstairs, four generously sized bedrooms provide flexible living space, ideal for families, sharers, or professionals seeking proximity to the city. The home benefits from gas central heating and full double glazing, ensuring energy efficiency and low running costs.
Outside, the property continues to impress with gardens to both front and rear, the latter featuring an enclosed lawn and patio area - ideal for private outdoor living. The low-maintenance design enhances its appeal to both owner-occupiers and investors alike, offering an attractive, ready-to-go option with minimal ongoing upkeep.
With strong rental demand in the area and the convenience of this location, 12 Abbots Close represents a smart purchase for investors seeking reliable returns. Equally, it offers first-time buyers an affordable route into a well-connected home. Early viewing is highly recommended to fully appreciate the value and opportunity on offer.
The accommodation is thoughtfully arranged to suit a range of lifestyles, featuring a bright lounge, a fully fitted kitchen with ample storage, and a contemporary bathroom with a white suite. Upstairs, four generously sized bedrooms provide flexible living space, ideal for families, sharers, or professionals seeking proximity to the city. The home benefits from gas central heating and full double glazing, ensuring energy efficiency and low running costs.
Outside, the property continues to impress with gardens to both front and rear, the latter featuring an enclosed lawn and patio area - ideal for private outdoor living. The low-maintenance design enhances its appeal to both owner-occupiers and investors alike, offering an attractive, ready-to-go option with minimal ongoing upkeep.
With strong rental demand in the area and the convenience of this location, 12 Abbots Close represents a smart purchase for investors seeking reliable returns. Equally, it offers first-time buyers an affordable route into a well-connected home. Early viewing is highly recommended to fully appreciate the value and opportunity on offer.
Reception Hall
Oak effect uPVC double glazed front door, laminate wooden floor.
Lounge 12'10" X 10'2" (3.90m X 3.10m)
Laminate wooden floor, decorative wooden fireplace with slate hearth.
Kitchen 12'12" X 10'3" (3.96m X 3.12m)
Single drainer stainless steel sink unit with mixer taps, excellent range of high and low level units with laminated work surfaces, built in oven and 4 ring ceramic hob, plumbed for washing machine, laminate wooden floor, gas boiler, part tiled walls, ceramic tiled floor, recessed spotlights, built in storage cupboard , uPVC double glazed door to rear garden.
Bathroom
White suite comprising : Panelled bath with thermostatically controlled shower, dual flush WC, pedestal wash hand basin, ceramic tiled floor, fully tiled walls.
First floor landing
Bedroom 1 12'7" X 11'2" (3.84m X 3.40m)
Double built in robe.
Bedroom 2 11'2" X 10'6" (3.40m X 3.20m)
Double built in robe.
Bedroom 3 10'8" X 6'7" (3.25m X 2.00m)
Bedroom 4 9'9" X 6'8" (2.97m X 2.03m)
Outside
Front garden in lawns with a paved pathway.
Enclosed rear garden in lawns, paved patio and loose pebbles. Outbuilding for storage.
Enclosed rear garden in lawns, paved patio and loose pebbles. Outbuilding for storage.
NB
CUSTOMER DUE DILIGENCE As a business carrying out estate agency work, we are required to verify the identity of both the vendor and the purchaser as outlined in the following: The Money Laundering, Terrorist Financing and Transfer of Funds (Information on the Payer) Regulations 2017 - https://www.legislation.gov.uk/uksi/2017/692/contents
To be able to purchase a property in the United Kingdom all agents have a legal requirement to conduct Identity checks on all customers involved in the transaction to fulfil their obligations under Anti Money Laundering regulations. We outsource this check to a third party and a charge will apply of £20 + Vat for each person.
To be able to purchase a property in the United Kingdom all agents have a legal requirement to conduct Identity checks on all customers involved in the transaction to fulfil their obligations under Anti Money Laundering regulations. We outsource this check to a third party and a charge will apply of £20 + Vat for each person.
Broadband Speed Availability
Potential Speeds for 12 Abbots Close
Max Download
1800
Mbps
Max Upload
220
MbpsThe speeds indicated represent the maximum estimated fixed-line speeds as predicted by Ofcom. Please note that these are estimates, and actual service availability and speeds may differ.
Property Location

Mortgage Calculator
Contact Agent

Contact Reeds Rains (Bangor)
Request More Information
Requesting Info about...
12 Abbots Close, Bangor, County Down, BT20 4EN

By registering your interest, you acknowledge our Privacy Policy

By registering your interest, you acknowledge our Privacy Policy



















