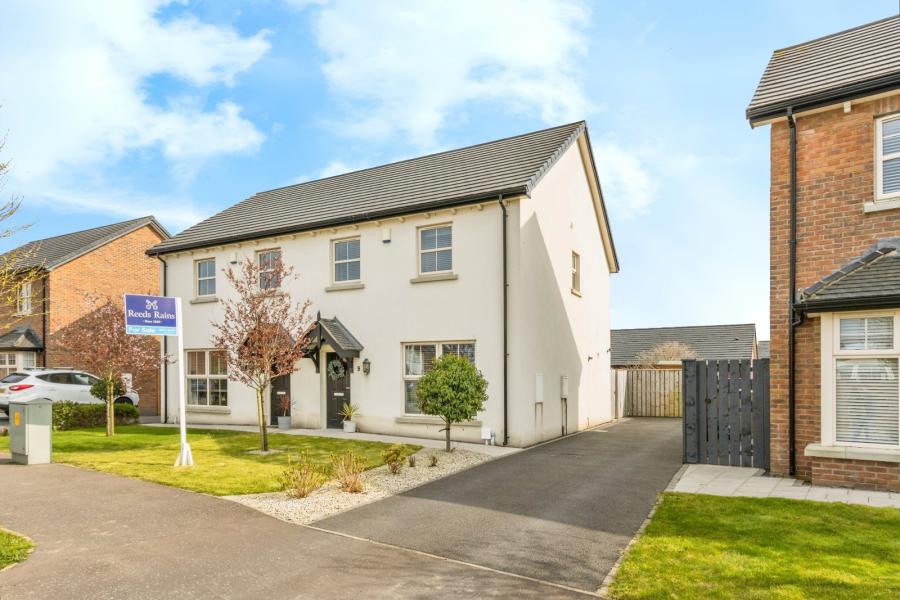3 Bed Semi-Detached House
9 Helens Wood Lane
bangor, county down, BT19 1GE
price
£230,000

Key Features & Description
Description
Welcome to 9 Helens Wood Lane, a beautifully designed Blackwood-style home, built by the renowned Lagan Homes and set within the sought-after Helens Wood development. This stylish and modern property offers an exceptional standard of living with a perfect balance of comfort and sophistication.
Welcome to 9 Helens Wood Lane, a beautifully designed Blackwood-style home, built by the renowned Lagan Homes and set within the sought-after Helens Wood development. This stylish and modern property offers an exceptional standard of living with a perfect balance of comfort and sophistication.
Rooms
Description
Welcome to 9 Helens Wood Lane, a beautifully designed Blackwood-style home, built by the renowned Lagan Homes and set within the sought-after Helens Wood development. This stylish and modern property offers an exceptional standard of living with a perfect balance of comfort and sophistication.
Property Features:
Three Spacious Bedrooms - Including a master with ensuite for added privacy and convenience.
Elegant Lounge - A bright and welcoming space, perfect for relaxation or entertaining.
Luxury Fitted Kitchen - Contemporary in design and open-plan to a sunroom, creating a seamless space filled with natural light.
Gas Central Heating & Double Glazing - Ensuring warmth and energy efficiency all year round.
Enclosed Gardens - A private outdoor space, ideal for families, pets, or enjoying summer evenings.
Situated in a prime residential location, this home offers excellent access to local amenities, schools, and transport links, making it an ideal choice for families, professionals, or those seeking a high-quality home in a thriving community.
Don´t miss this fantastic opportunity-contact us today to arrange a viewing!
Property Features:
Three Spacious Bedrooms - Including a master with ensuite for added privacy and convenience.
Elegant Lounge - A bright and welcoming space, perfect for relaxation or entertaining.
Luxury Fitted Kitchen - Contemporary in design and open-plan to a sunroom, creating a seamless space filled with natural light.
Gas Central Heating & Double Glazing - Ensuring warmth and energy efficiency all year round.
Enclosed Gardens - A private outdoor space, ideal for families, pets, or enjoying summer evenings.
Situated in a prime residential location, this home offers excellent access to local amenities, schools, and transport links, making it an ideal choice for families, professionals, or those seeking a high-quality home in a thriving community.
Don´t miss this fantastic opportunity-contact us today to arrange a viewing!
Reception Hall
Composite double glazed front door, ceramic tiled floor.
Cloakroom / WC
White suite comprising: Dual flush WC, pedestal wash hand basin, ceramic tiled floor, extractor fan.
Lounge 16'0" X 10'10" (4.88m X 3.3m)
Kitchen / Dining 18'0" X 9'9" (5.49m X 2.97m)
Single drainer stainless steel sink unit with mixer taps, excellent range of high and low level units with laminated work surfaces, built in oven and 4 ring gas hob, stainless steel chimney extractor fan, integrated fridge freezer, integrated dishwasher, washing machine, gas fired boiler, part tiled walls, ceramic tiled floor, recessed spotlights. Open plan to dining area which is open plan to the sun room.
Sun room 10'9" X 10'2" (3.28m X 3.1m)
Ceramic tiled floor, recessed spotlights, uPVC double glazed French doors to rear garden.
First Floor Landing
Access to roof space. Built in cupboard.
Bedroom 1 10'11" X 10'1" (3.33m X 3.07m)
Built in robe.
Ensuite shower room
White suite comprising: Fully tiled built in shower cubicle with thermostatically controlled shower, dual flush WC, pedestal wash hand basin with tiled splashback, part tiled walls, ceramic tiled floor, recessed spotlights, stainless steel heated towel rail.
Bedroom 2 13'1" X 9'3" (4m X 2.82m)
Bedroom 3 8'4" X 6'4" (2.54m X 1.93m)
Airing cupboard, free standing wardrobe.
Bathroom
White suite comprising: Panelled bath with mixer taps and telephone hand shower, dual flush WC, pedestal wash hand basin, with tiled splashback, part tiled walls, ceramic tiled floor, recessed spotlights and stainless steel heated towel rail.
Outside
Tarmac driveway to excellent car parking space for multiple vehicles.
Gardens
Front garden in lawns with featured pebbles and shrubs.
Enclosed garden to the rear in lawns and paved patio . Garden shed, outside tap and light.
Enclosed garden to the rear in lawns and paved patio . Garden shed, outside tap and light.
NB
CUSTOMER DUE DILIGENCE As a business carrying out estate agency work, we are required to verify the identity of both the vendor and the purchaser as outlined in the following: The Money Laundering, Terrorist Financing and Transfer of Funds (Information on the Payer) Regulations 2017 - https://www.legislation.gov.uk/uksi/2017/692/contents
To be able to purchase a property in the United Kingdom all agents have a legal requirement to conduct Identity checks on all customers involved in the transaction to fulfil their obligations under Anti Money Laundering regulations. We outsource this check to a third party and a charge will apply of £20 + Vat for each person.
To be able to purchase a property in the United Kingdom all agents have a legal requirement to conduct Identity checks on all customers involved in the transaction to fulfil their obligations under Anti Money Laundering regulations. We outsource this check to a third party and a charge will apply of £20 + Vat for each person.
Broadband Speed Availability
Potential Speeds for 9 Helens Wood Lane
Max Download
1800
Mbps
Max Upload
220
MbpsThe speeds indicated represent the maximum estimated fixed-line speeds as predicted by Ofcom. Please note that these are estimates, and actual service availability and speeds may differ.
Property Location

Mortgage Calculator
Contact Agent

Contact Reeds Rains (Bangor)
Request More Information
Requesting Info about...
9 Helens Wood Lane, bangor, county down, BT19 1GE

By registering your interest, you acknowledge our Privacy Policy

By registering your interest, you acknowledge our Privacy Policy






















