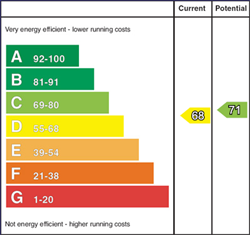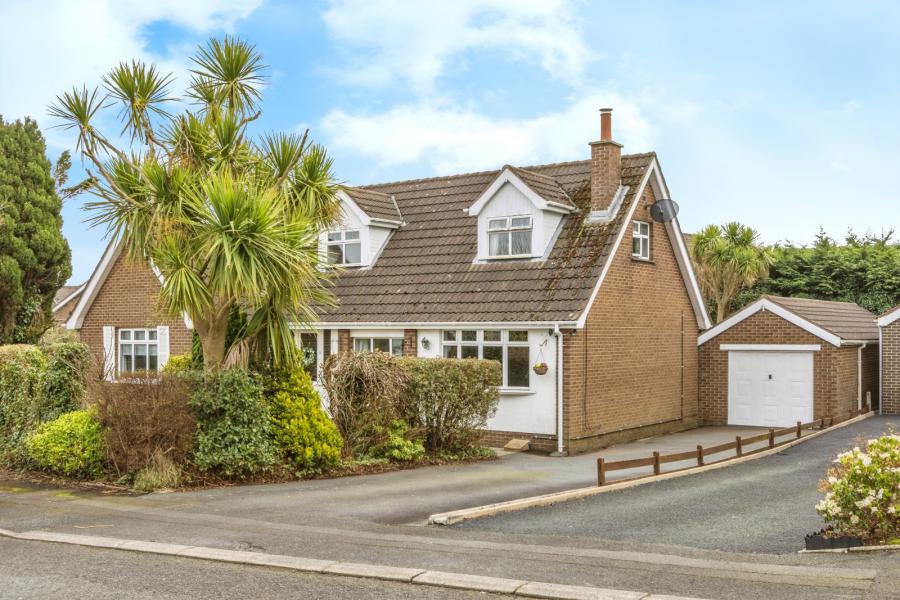4 Bed Detached House
3 Briarwood Drive
bangor, county down, BT19 6UW
offers over
£295,000

Key Features & Description
Description
Nestled in the sought-after Briarwood Drive, this detached chalet bungalow presents a fantastic opportunity for those seeking a home with extensive potential. The property offers a solid foundation to create a bespoke living space tailored to modern tastes.
Nestled in the sought-after Briarwood Drive, this detached chalet bungalow presents a fantastic opportunity for those seeking a home with extensive potential. The property offers a solid foundation to create a bespoke living space tailored to modern tastes.
Rooms
Description
Nestled in the sought-after Briarwood Drive, this detached chalet bungalow presents a fantastic opportunity for those seeking a home with extensive potential. The property offers a solid foundation to create a bespoke living space tailored to modern tastes.
Internally, the bungalow boasts a spacious and flexible layout, featuring well-proportioned rooms that provide ample scope for reconfiguration or enhancement. Large windows allow for an abundance of natural light, while the generous living areas offer a welcoming atmosphere.
Externally, the property benefits from a sizable plot, with mature gardens to the front and rear, offering privacy and outdoor space ideal for landscaping or extension (subject to planning). A driveway provides ample off-street parking, complemented by a garage for additional storage or conversion potential.
Situated in a desirable residential area, this home is conveniently close to local amenities, schools, and transport links, making it an ideal choice for families or those looking to invest in a property with scope for transformation.
With its prime location and excellent potential, this is a rare opportunity to create a dream home in a highly regarded Bangor neighbourhood. Early viewing is highly recommended!
Internally, the bungalow boasts a spacious and flexible layout, featuring well-proportioned rooms that provide ample scope for reconfiguration or enhancement. Large windows allow for an abundance of natural light, while the generous living areas offer a welcoming atmosphere.
Externally, the property benefits from a sizable plot, with mature gardens to the front and rear, offering privacy and outdoor space ideal for landscaping or extension (subject to planning). A driveway provides ample off-street parking, complemented by a garage for additional storage or conversion potential.
Situated in a desirable residential area, this home is conveniently close to local amenities, schools, and transport links, making it an ideal choice for families or those looking to invest in a property with scope for transformation.
With its prime location and excellent potential, this is a rare opportunity to create a dream home in a highly regarded Bangor neighbourhood. Early viewing is highly recommended!
Reception Hall
uPVC double glazed front door, laminate wooden floor.
Lounge 21'12" X 13'1" (6.7m X 4m)
Feature wooden fireplace with slate inset and hearth, cornice ceiling, uPVC double glazed French doors to rear garden.
Dining Room 21'8" X 8'2" (6.6m X 2.5m)
Open plan to kitchen.
Kitchen 12'11" X 12'8" (3.94m X 3.86m)
Central island with Stainless steel inset sink unit with mixer taps and granite work surface, 2 electric ovens and 5 ring gas hob, stainless steel chimney extractor fan, excellent range of low level units with laminate work surfaces, recessed spotlights, ceramic tiled floor. uPVC double glazed door to rear and additional uPVC double glazed French doors to rear garden.
Utility 10'5" X 8'11" (3.18m X 2.72m)
Laminate wooden floor, range of built in storage, plumbed for washing machine, gas fired boiler.
Bedroom 1 14'4" X 13'10" (4.37m X 4.22m)
Range of built in robes and drawers with storage above, connecting door to Bathroom.
Bathroom
White suite comprising: Corner panelled bath with mixer taps and telephone hand shower, pedestal wash hand basin, dual flush WC, laminate wooden floor, part tiled walls, fully tiled built in shower cubicle.
First Floor Landing
Velux window and built in storage.
Bedroom 2 14'8" X 12'12" (4.47m X 3.96m)
Double built in robe.
Bedroom 3
Access to additional eave storage area ideal as study/ playroom.
Attic Room / Playroom 13'1" X 11'1" (4m X 3.38m)
Bedroom 4 8'8" X 7'7" (2.64m X 2.3m)
Shower Room
White suite comprising: Fully tiled built in shower cubicle with Creda shower unit, low flush WC, pedestal wash hand basin, Velux window.
Outside
Tarmac driveway to ample off street parking and access to garage.
Attached Garage 31'5" X 10'12" (9.58m X 3.35m)
Up and over door, side access.
Gardens
The property occupies a corner site with front and side gardens in lawns, trees and shrubs. Gardens are enclosed to the rear in lawns and paved patio.
Broadband Speed Availability
Potential Speeds for 3 Briarwood Drive
Max Download
1800
Mbps
Max Upload
220
MbpsThe speeds indicated represent the maximum estimated fixed-line speeds as predicted by Ofcom. Please note that these are estimates, and actual service availability and speeds may differ.
Property Location

Mortgage Calculator
Contact Agent

Contact Reeds Rains (Bangor)
Request More Information
Requesting Info about...
3 Briarwood Drive, bangor, county down, BT19 6UW

By registering your interest, you acknowledge our Privacy Policy

By registering your interest, you acknowledge our Privacy Policy






















