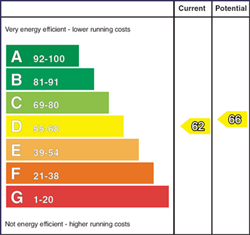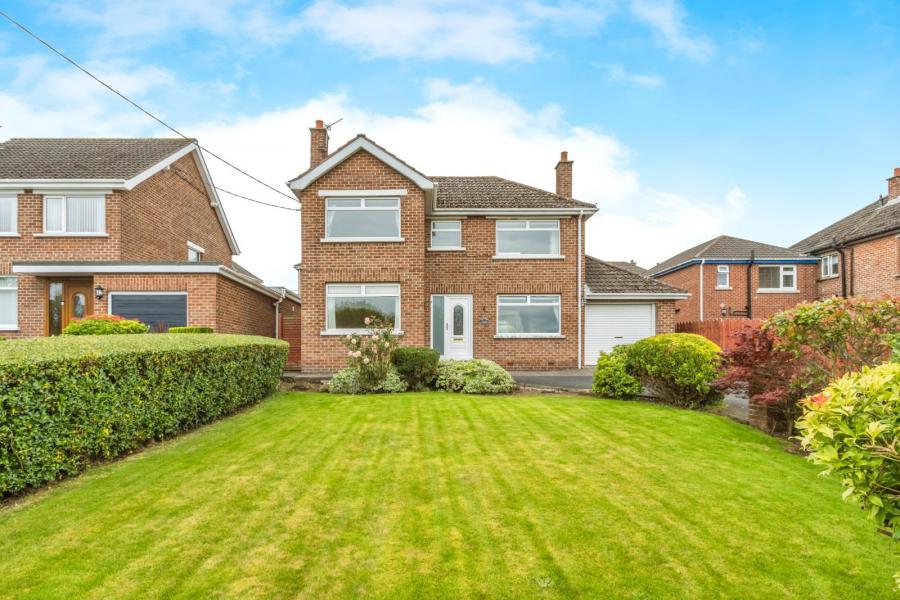3 Bed Detached House
9 Alandale
bangor, county down, BT19 6DF
price
£1,100pm

Key Features & Description
Description
Located off Ballymaconnell Road south, set back from the main road, overlooking a green area. The accommodation offers 3 bedrooms, 2 separate reception rooms, fitted kitchen and a bathroom with coloured suite.
Located off Ballymaconnell Road south, set back from the main road, overlooking a green area. The accommodation offers 3 bedrooms, 2 separate reception rooms, fitted kitchen and a bathroom with coloured suite.
Rooms
Description
Located off Ballymaconnell Road south, set back from the main road, overlooking a green area. The accommodation offers 3 bedrooms, 2 separate reception rooms, fitted kitchen and a bathroom with coloured suite. A ground floor cloakroom with WC and an attached garage complete the impressive layout. The property is fully double glazed throughout and benefits from the installation of Gas fired heating. Externally there are mature gardens to both the front and rear and the property is ideally located close to leading schools, public transport links, and arterial routes.
Reception Hall
uPVC double glazed front door, solid wood flooring.
Cloakroom / WC
White suite comprising: Low flush WC, wash hand basin, solid wood flooring.
Lounge 15'11" X 10'7" (4.85m X 3.23m)
Mahogany fireplace with marble inset and hearth.
Dining Room 14'11" X 9'10" (4.55m X 3m)
Brick fireplace and hearth.
Kitchen 9'10" X 8'12" (3m X 2.74m)
Single drainer composite sink unit with mixer taps, excellent range of high and low level units with laminated work surfaces, cooker space, extractor fan and canopy, breakfast bar, plumbed for dishwasher, part tiled walls, laminate wooden floor, uPVC double glazed door to rear garden.
First Floor Landing
Built in cupboard and additional airing cupboard.
Access via pull down ladder to roof space.
Access via pull down ladder to roof space.
Roof Space
Partly floored and light.
Bedroom 1 15'11" X 10'7" (4.85m X 3.23m)
Bedroom 2 14'1" X 9'10" (4.3m X 3m)
Double built in robe with storage above.
Bedroom 3 9'11" X 8'0" (3.02m X 2.44m)
Bathroom
Coloured suite comprising: bath with mixer taps and Triton electric shower, pedestal wash hand basin, low flush WC, fully tiled walls, tongue and groove ceiling with recessed spotlights.
Outside
Tarmac driveway to car parking and access to garage.
Attached Garage
Roller door, power and light, Gas boiler, rear access.
Gardens
Front garden in lawns.
Enclosed rear garden in lawns with paved patio area, flowerbeds and shrubs.
Enclosed rear garden in lawns with paved patio area, flowerbeds and shrubs.
Broadband Speed Availability
Potential Speeds for 9 Alandale
Max Download
1000
Mbps
Max Upload
100
MbpsThe speeds indicated represent the maximum estimated fixed-line speeds as predicted by Ofcom. Please note that these are estimates, and actual service availability and speeds may differ.
Property Location

Contact Agent

Contact Reeds Rains (Bangor)
Request More Information
Requesting Info about...
9 Alandale, bangor, county down, BT19 6DF

By registering your interest, you acknowledge our Privacy Policy

By registering your interest, you acknowledge our Privacy Policy














