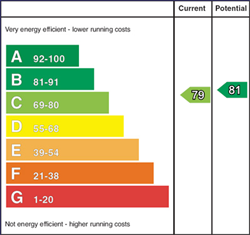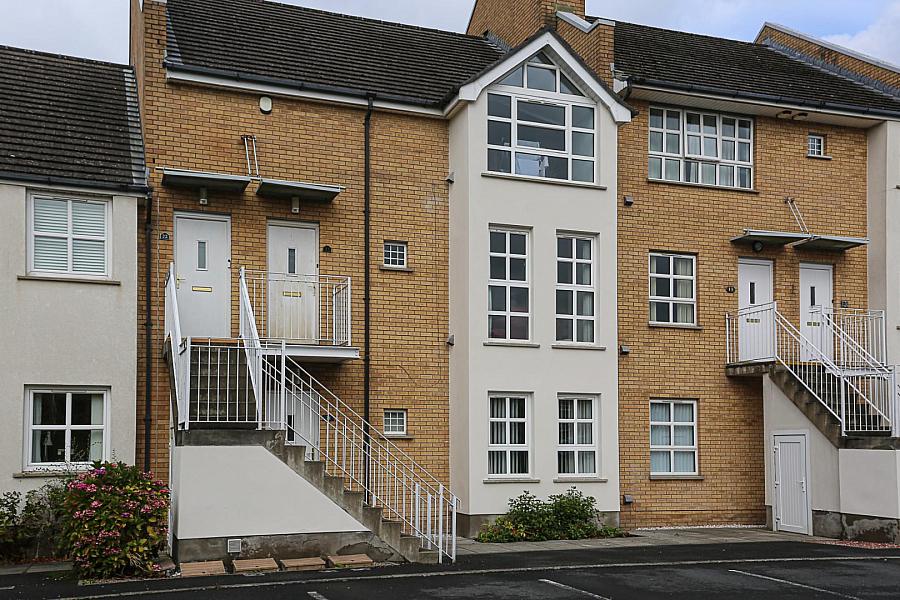2 Bed Apartment
23 Ballykillaire Terrace
Bangor, BT19 1GS
offers in the region of
£129,950

Key Features & Description
2 bed spacious apartment
Generous open plan living/dining area
Kitchen with excellent range of units
2 good sized bedrooms, master with en suite
White bathroom suite
Excellent location for commuting to Belfast and Ards
Upvc double glazing
Gas heating
Early viewing advised
No Onward Chain
Description
Spacious modern apartment located just off the Old Belfast Road offering ease of access on to the Bangor to Belfast dual carriageway. Springhill shopping centre, Bangor city centre and transport links are just minutes away. Internally the property, is well presented with a generous lounge / dining area, open plan to kitchen with excellent range of built in units, two double bedrooms master en suite and separate bathroom. There is also ample storage space. Externally there is allocated car parking and visitor car parking to the front. To the rear is a communal garden. This property will appeal to a wide range of purchasers including those downsizing, first time buyers or investors. Early viewing is advised.
Spacious modern apartment located just off the Old Belfast Road offering ease of access on to the Bangor to Belfast dual carriageway. Springhill shopping centre, Bangor city centre and transport links are just minutes away. Internally the property, is well presented with a generous lounge / dining area, open plan to kitchen with excellent range of built in units, two double bedrooms master en suite and separate bathroom. There is also ample storage space. Externally there is allocated car parking and visitor car parking to the front. To the rear is a communal garden. This property will appeal to a wide range of purchasers including those downsizing, first time buyers or investors. Early viewing is advised.
Rooms
Entrance Porch
Laminate wooden floor.
Lounge / Dining / Kitchen 21'3" X 24'6"awp (6.48m X 7.47mawp)
Laminate wooden flooring, gas fire. storage cupboard.
Kitchen with range of high and low level units, stainless steel single drainer sink unit with mixer tap, integrated fridge freezer, wine rack, gas boiler, four ring gas hob, electric oven, integrated washing machine, part tiled walls.
Kitchen with range of high and low level units, stainless steel single drainer sink unit with mixer tap, integrated fridge freezer, wine rack, gas boiler, four ring gas hob, electric oven, integrated washing machine, part tiled walls.
Rear Hallway
Storage cupboard.
Bedroom One 12'6" X 11'9" (3.82m X 3.60m)
Built in robes.
En suite
Shower cubicle with electric shower over, pedestal wash hand basin, low flush WC, extractor fan, tiled floor.
Bedroom Two 12'6" X 9'4" (3.82m X 2.85m)
Bathroom
Paneled bath with mixer tap and shower attachment, low flush WC, pedestal wash hand basin, splash back tiling, tiled floor, extractor fan.
These particulars, whilst believed to be accurate are set out as a general outline only for guidance and do not constitute any part of an offer or contract. Intending purchasers should not rely on them as statements of representation of fact, but must satisfy themselves by inspection or otherwise as to their accuracy. No person in this firms employment has the authority to make or give any representation or warranty in respect of the property
Broadband Speed Availability
Potential Speeds for 23 Ballykillaire Terrace
Max Download
1800
Mbps
Max Upload
220
MbpsThe speeds indicated represent the maximum estimated fixed-line speeds as predicted by Ofcom. Please note that these are estimates, and actual service availability and speeds may differ.
Property Location

Mortgage Calculator
Contact Agent

Contact Rea Estates (Bangor)
Request More Information
Requesting Info about...
23 Ballykillaire Terrace, Bangor, BT19 1GS

By registering your interest, you acknowledge our Privacy Policy

By registering your interest, you acknowledge our Privacy Policy

















