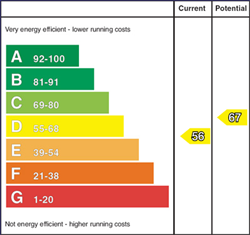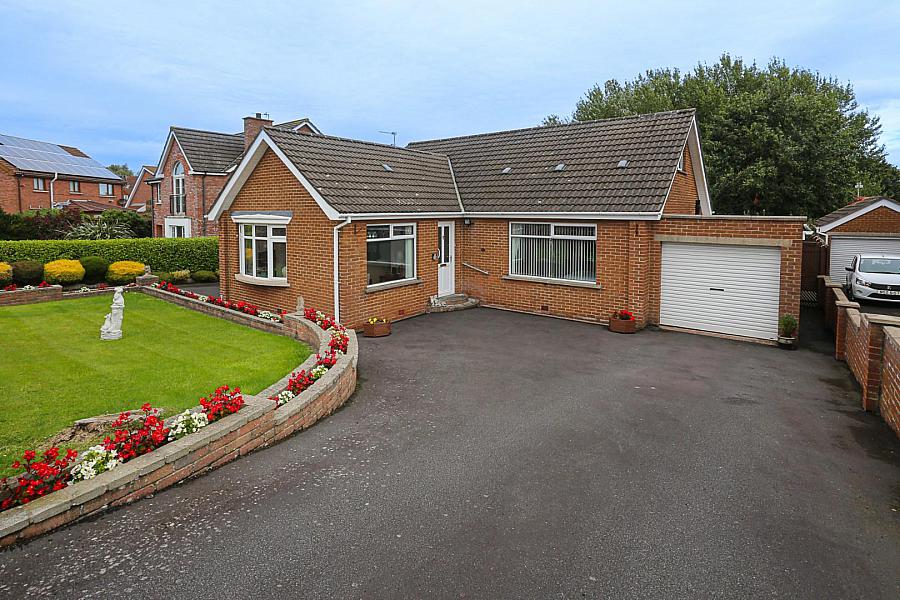3 Bed Detached Bungalow
44 Marlo Park
Bangor, BT19 6NL
offers over
£285,000

Key Features & Description
Well presented detached bungalow in popular residential area
Bright and spacious lounge and separate dining room
Modern fitted kitchen and bathroom
3 good sized bedrooms, master with en suite
Converted attic suitable for flexible use
Utility room and attached garage
Double glazing and oil fired central heating
Off street parking driveway leading to attached garage
Viewing at your earliest convenience strongly recommended
Description
Set on a generous plot in the quiet cul-de-sac of Marlo Park, this bungalow offers an opportunity to create the perfect home. 44 Marlo Park is located in a popular residential area while Newtownards, and Belfast are easily accessible via Bangor ring road.
Beautifully presented, this property comprises a bright, spacious lounge benefitting from dual aspect windows and a separate dining room. The modern kitchen is fitted with an excellent range of high and low level units and in the bathroom, there is a white suite including bath with shower. There are also three well-proportioned bedrooms, master with en suite and an additional attic space presenting an exciting opportunity for further development or storage.
Additional features include oil-fired heating, double glazing, attached garage and utility room.
Externally, there is a private driveway and beautifully landscaped gardens to the front and rear, ideal for outdoor enjoyment.
This property is a wonderful opportunity for anyone seeking to put their own 'stamp' on a property and create a beautiful forever home. Don't miss the chance to make this house your new home contact our Bangor branch to arrange your viewing.
Set on a generous plot in the quiet cul-de-sac of Marlo Park, this bungalow offers an opportunity to create the perfect home. 44 Marlo Park is located in a popular residential area while Newtownards, and Belfast are easily accessible via Bangor ring road.
Beautifully presented, this property comprises a bright, spacious lounge benefitting from dual aspect windows and a separate dining room. The modern kitchen is fitted with an excellent range of high and low level units and in the bathroom, there is a white suite including bath with shower. There are also three well-proportioned bedrooms, master with en suite and an additional attic space presenting an exciting opportunity for further development or storage.
Additional features include oil-fired heating, double glazing, attached garage and utility room.
Externally, there is a private driveway and beautifully landscaped gardens to the front and rear, ideal for outdoor enjoyment.
This property is a wonderful opportunity for anyone seeking to put their own 'stamp' on a property and create a beautiful forever home. Don't miss the chance to make this house your new home contact our Bangor branch to arrange your viewing.
Rooms
Entrance Porch
Upvc entrance door, glazed door to:
Entrance Hall
Storage cupboard.
Reception One 17'8" X 15'6"awp (5.40m X 4.74mawp)
Dual aspect windows, carved wood surround fireplace with granite inset and hearth, currently housing gas fire.
Reception Two 8'11" X 12'10" (2.72m X 3.92m)
Stairs leading to:
Attic space 32'8" X 11'1" (9.96m X 3.40m)
Access to eaves storage.
Kitchen 12'10" X 8'10" (3.93m X 2.71m)
High and low level units with, four ring bosh hob and electric oven, one and a half bowl single drainer stainless steel sink unit with mixer tap, space for fridge freezer, plumbed for dish washer, pvc door to garden, part tiled walls.
Bedroom One 11'5" X 12'7" (3.50m X 3.86m)
Built in robes
En suite
Pedestal wash hand basin, shower cubicle with electric shower, low flush wc, wall tiling.
Bedroom Two 7'11" X 11'11" (2.42m X 3.65m)
Bedroom Three 9'3" X 7'10" (2.84m X 2.41m)
Bathroom 9'3" X 6'1" (2.82m X 1.86m)
Paneled bath with electric shower over, pedestal wash hand basin, low flush wc, tiled walls, hot press with copper cylinder tank.
Garage
Oil fired boiler, utility area with plumbing for washing machine.
External
Extensive gardens with mature plants and shrubs, paved patio area.
Driveway with generous car parking space.
Driveway with generous car parking space.
These particulars, whilst believed to be accurate are set out as a general outline only for guidance and do not constitute any part of an offer or contract. Intending purchasers should not rely on them as statements of representation of fact, but must satisfy themselves by inspection or otherwise as to their accuracy. No person in this firms employment has the authority to make or give any representation or warranty in respect of the property.
Broadband Speed Availability
Potential Speeds for 44 Marlo Park
Max Download
1800
Mbps
Max Upload
220
MbpsThe speeds indicated represent the maximum estimated fixed-line speeds as predicted by Ofcom. Please note that these are estimates, and actual service availability and speeds may differ.
Property Location

Mortgage Calculator
Contact Agent

Contact Rea Estates (Bangor)
Request More Information
Requesting Info about...






















