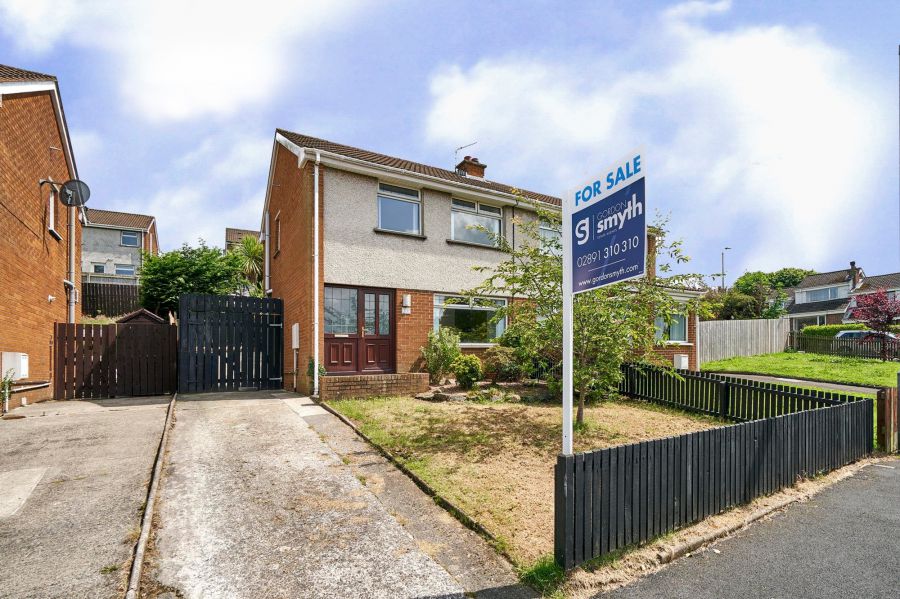Contact Agent

Contact Gordon Smyth Estate Agents
3 Bed Semi-Detached House
49 Loverock Way
bangor, BT19 1AW
offers in the region of
£169,950
- Status Sale Agreed
- Property Type Semi-Detached
- Bedrooms 3
- Receptions 1
- Heating Gas
-
Stamp Duty
Higher amount applies when purchasing as buy to let or as an additional property£899 / £9,397*
Key Features & Description
Fantastic Semi Detached Home In A Popular Residential Location
Well Presented Lounge/Dining Room To Kitchen
Luxury Fitted Kitchen With Built In Appliances
Three Well Proportioned Bedrooms
Deluxe Fitted Bathroom Suite
Convenient To Local Shops & Primary Schools
Gardens To Front And Superbly Manicured Enclosed Tiered Rear
Well Positioned To The Main Route To Belfast & Holywood
Gas Fired Central Heating
Description
Fantastically Well Presented Semi detached home nestled in a Bangor West location, convenient to local shops, primary schools and to the main arteriel road for the commuter to Belfast & Holywood. All the amenities of the city centre and Bloomfield Shopping Centre are a short car ride away.
The ground floor comprises lounge/dining area leading to the luxury fitted kitchen with built in appliances.
On the first floor there are three well proportioned bedrooms (one with built in robe) and a deluxe fitted three piece bathroom suite.
Externally the front is in lawns with a multi car driveway, the beautifully presented enclosed tiered rear is in a mixture of manicured lawns & mulitple patio area's.
Rooms
Entrance Hallway
Spacious hallway with under-stair storage.
Living / Dining Room 20' 5" X 11' 9" (6.23m X 3.57m)
Well presented open plan room with access to the luxury fitted kitchen and PVC double doors to the enclosed rear patio.
Luxury Fitted Kitchen 10' 2" X 8' 3" (3.11m X 2.52m)
Range of hi & lo level units with a built in gas hob and oven.
Landing
Light & airy landing with landing window and access to the roofspace.
Master Bedroom 13' 6" X 8' 8" (4.11m X 2.63m)
Well proportioned bedroom.
Bedroom Two 12' 6" X 6' 8" (3.81m X 2.02m)
Well proportioned bedroom.
Bedroom Three 10' 6" X NaN' NaN" (3.19m X 2.88 into Fitted Bedm)
Well proportioned bedroom with fitted bed unit.
Bathroom
Deluxe fitted bathroom suite consisting of a w/c, sink and bath with electric shower unit.
Front
The front is in lawns with multi car driveway.
Enclosed Tiered Rear
The superbly laid out tiered enclosed rear is a mixture of manicured lawns and patio area's.
Broadband Speed Availability
Potential Speeds for 49 Loverock Way
Max Download
1800
Mbps
Max Upload
220
MbpsThe speeds indicated represent the maximum estimated fixed-line speeds as predicted by Ofcom. Please note that these are estimates, and actual service availability and speeds may differ.
Property Location

Mortgage Calculator
Directions
From West Circular Road into Clandeboye Road, take first right into Clandeboye Way and third right into Loverock Way.
Contact Agent

Contact Gordon Smyth Estate Agents
Request More Information
Requesting Info about...




























