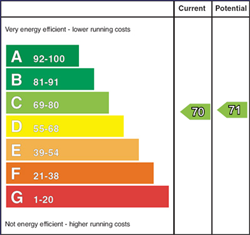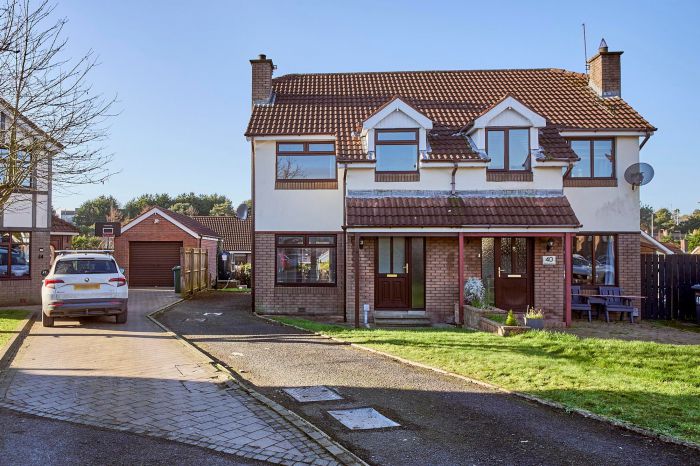3 Bed Semi-Detached House
42 Manor Avenue
bangor, BT20 3NG
offers over
£149,950

Key Features & Description
Semi Detached Home Beautifully Presented Throughout
Popular Residential Location
Convenient To Local Shops, Bangor West Train Halt & Main Road To Belfast
Lounge Open Plan To Kitchen/Dining
Luxury Kitchen/Dining Including Oven Hob & French Doors To Garden
Three Well Proportioned First Floor Bedrooms
Deluxe Shower Room
Oil Fired Central Heating
Ample Off Road Parking
Gardens To Front & Rear In Lawns
No Onward Chain
Description
Beautifully presented semi detached home, nestled in the hugely popular Manor area, convenient to local shops, Bangor West train halt, bus stop on the Belfast Road and to the main road to Belfast for those commuting. Bangor City Centre and Bloomfield Shopping Centre are a short car ride away.
The accommodation comprises generous lounge open plan to luxury fitted kitchen/dining with a built in hob & oven and French doors to rear garden.
Upstairs provides three well proportioned bedrooms and a deluxe three piece shower room.
Externally there is a tarmac driveway offering ample off road parking and gardens in lawns to front and south facing to rear.
Rooms
Entrance Porch
Entrance Hall
Lounge 12' 7" X 15' 9" (3.84m X 4.8m)
Under stairs storage cupboard. Open plan to kitchen/dining.
Luxury Kitchen/Dining
Single drainer stainless steel sink unit with mixer tap, range of high and low level units, formica work surfaces, built in under oven and ceramic hob, extractor hood, plumbed for washing machine, housing for fridge/freezer, down lighting, French doors to garden.
Landing
Access to roof space.
Master Bedroom 9'06" X 11'00" (2.9m X 3.35m)
Bedroom Two 9'00" X 12'02 (2.74m X 3.71m)
Bedroom Three 7'03" X 12'07" (2.21m X 3.84m)
Storage cupboard.
Shower Room
White suite comprising vanitory basin with mixer tap and storage under, low flush wc, tile shower cubicle with mains shower.
Tarmac driveway with multi car driveway.
0' 0" X 0' 0" (0.00m X 0.00m)
Front garden in lawns. South facing rear in lawns.
Plastic oil storage tank. Boiler house with oil fired boiler.
Broadband Speed Availability
Potential Speeds for 42 Manor Avenue
Max Download
1800
Mbps
Max Upload
220
MbpsThe speeds indicated represent the maximum estimated fixed-line speeds as predicted by Ofcom. Please note that these are estimates, and actual service availability and speeds may differ.
Property Location

Mortgage Calculator
Directions
From West Circular Road into Westmoreland Crescent, first left into Manor Park and left into Manor Avenue.
Contact Agent

Contact Gordon Smyth Estate Agents
Request More Information
Requesting Info about...






















