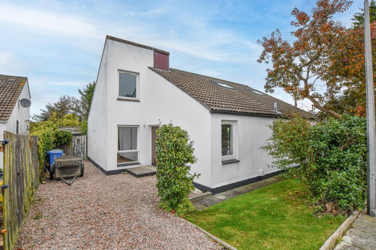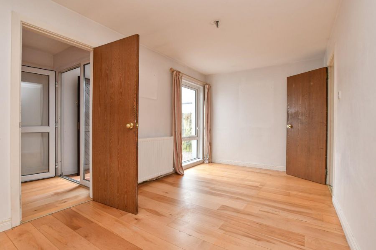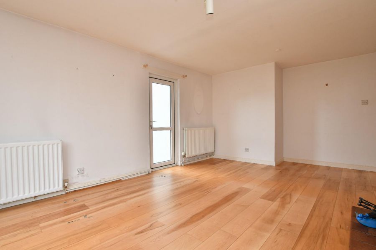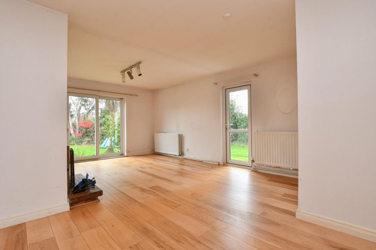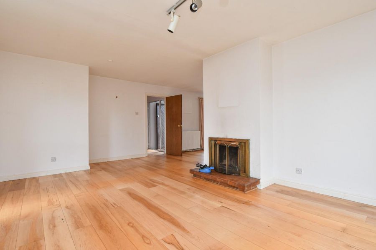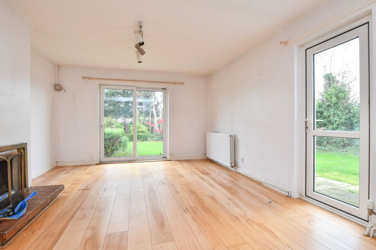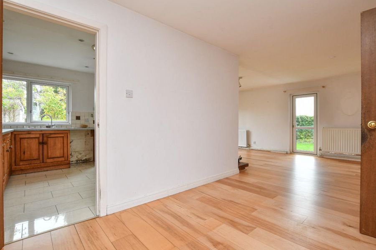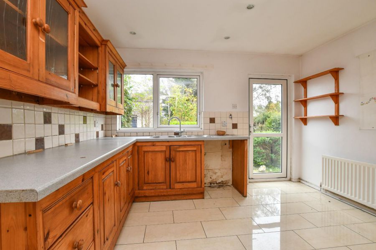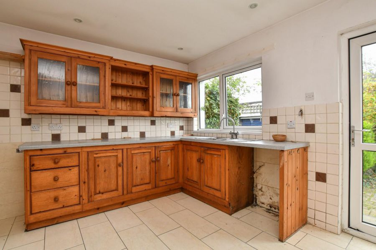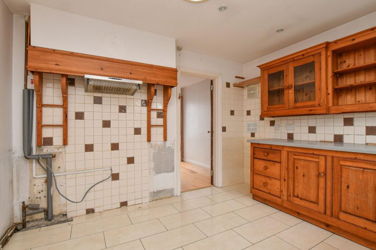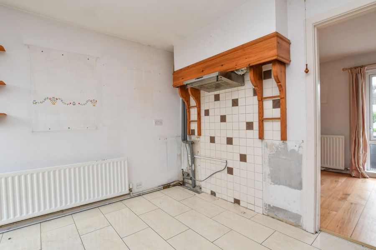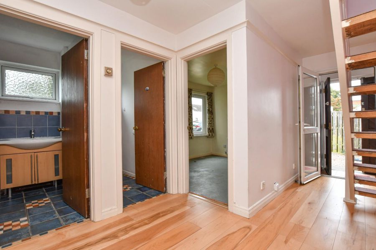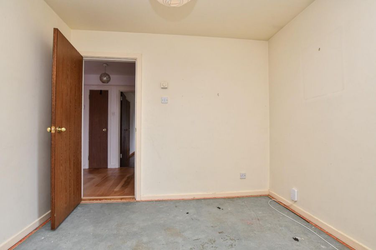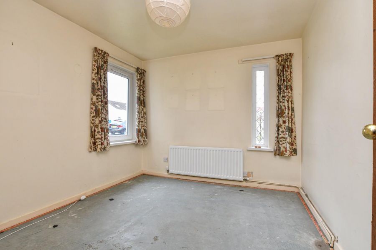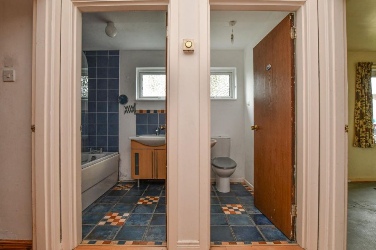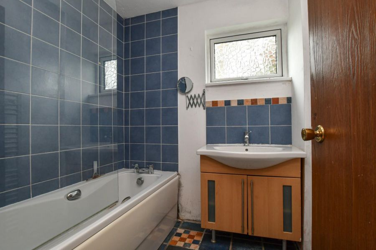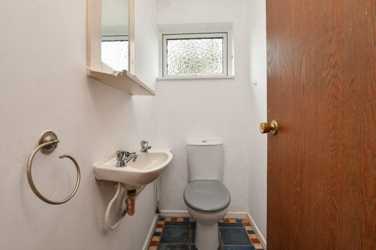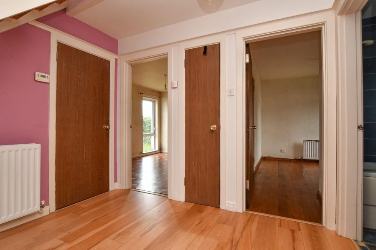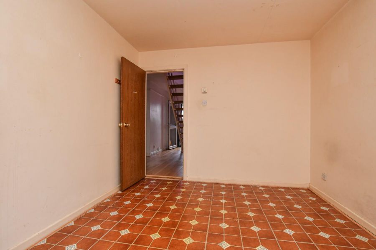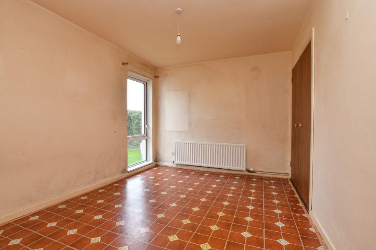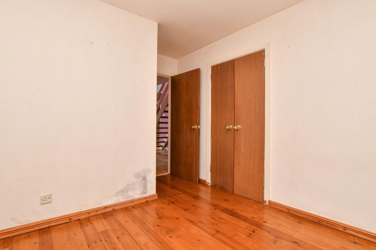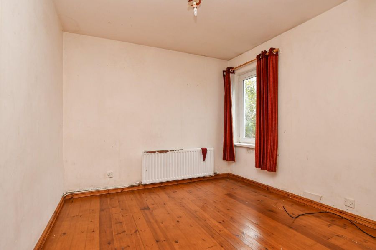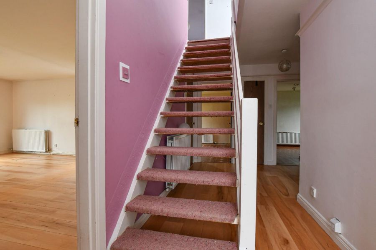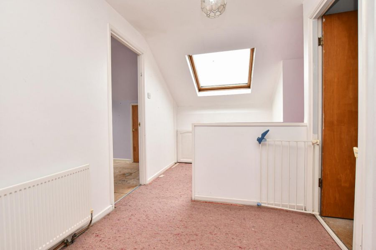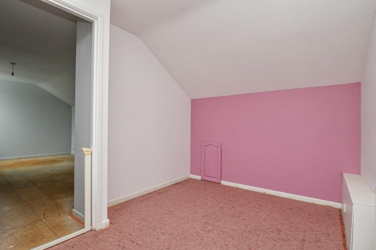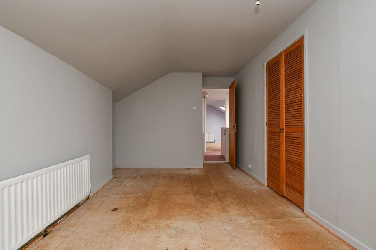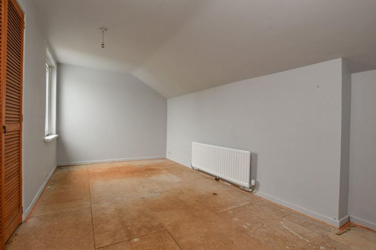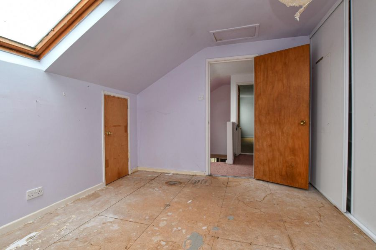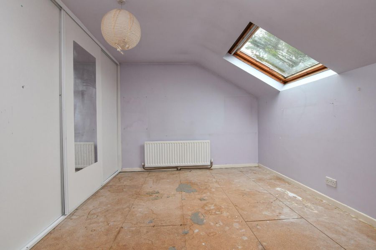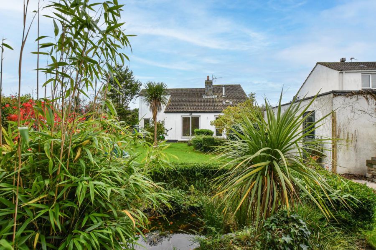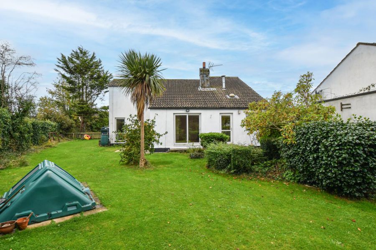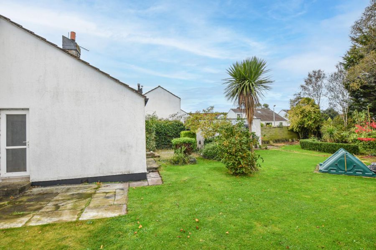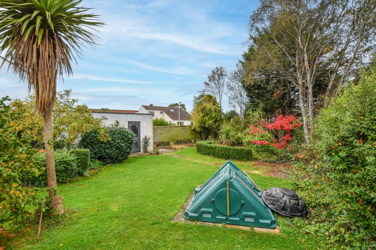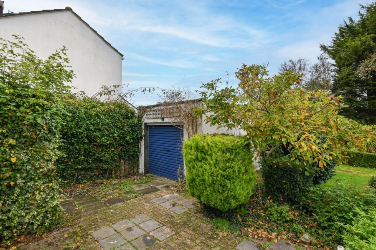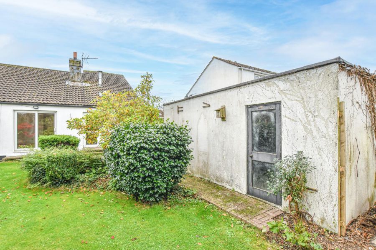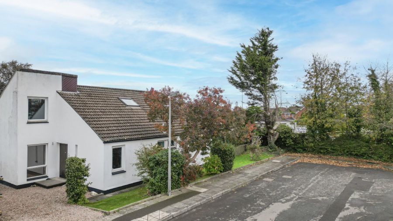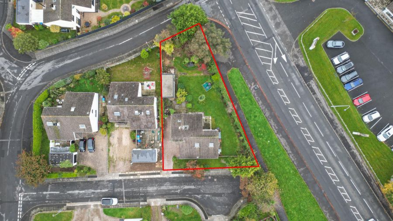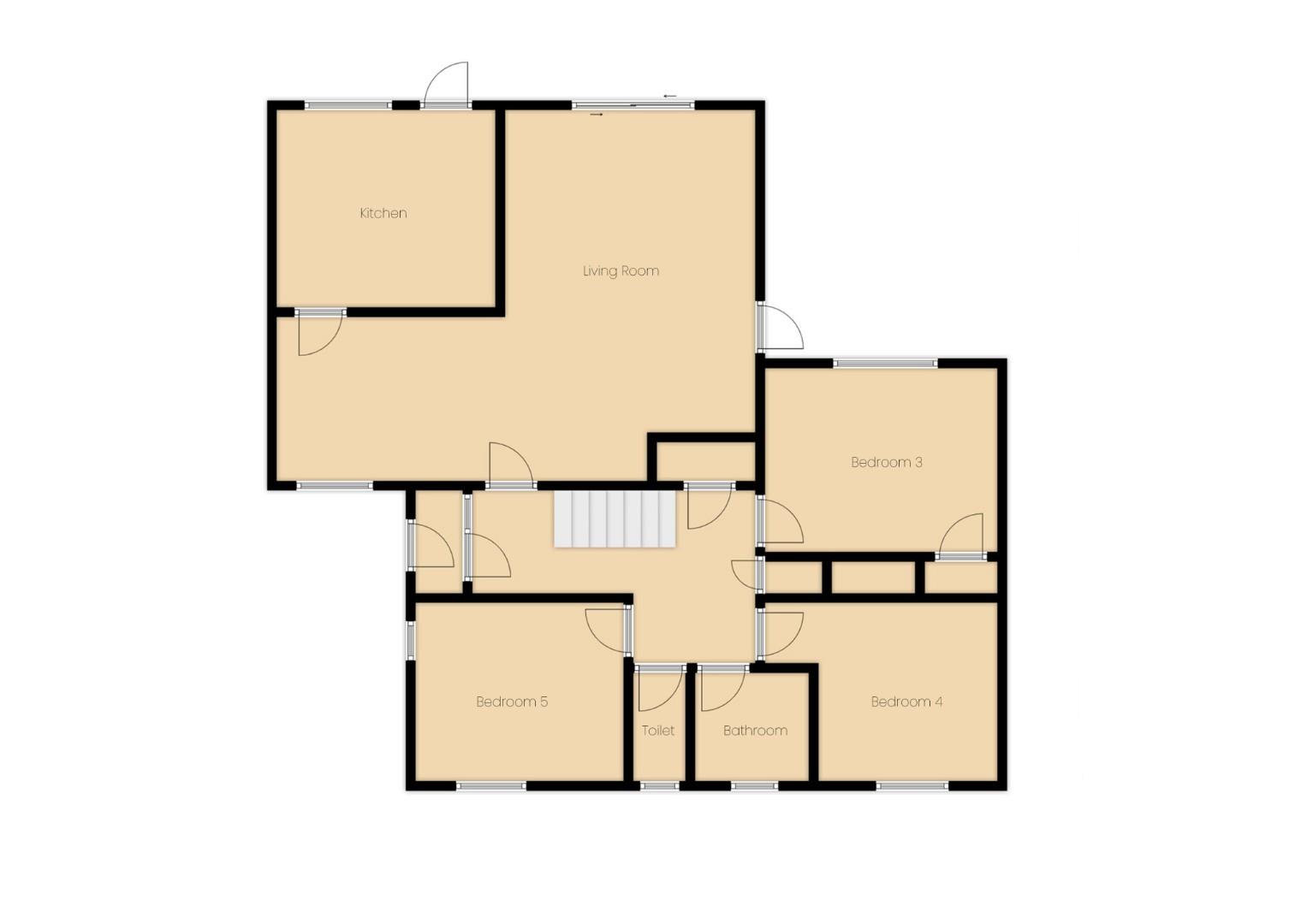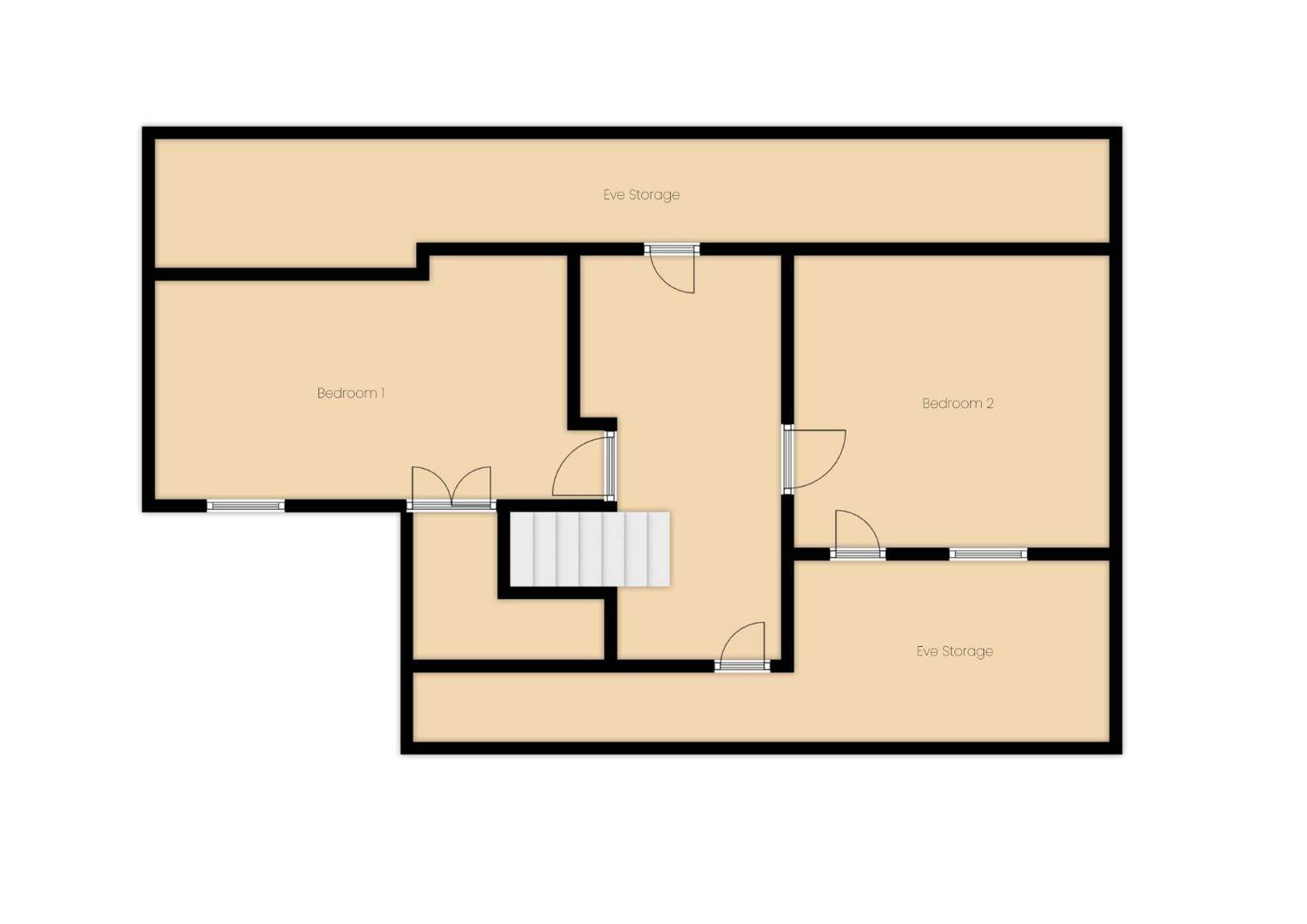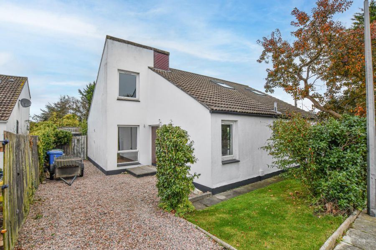Contact Agent

Contact Victoria Pinkerton (North Down)
5 Bed House
3 The Pines
Bangor, BT19 7RZ
offers around
£250,000
- Status For Sale
- Property Type House
- Bedrooms 5
- Receptions 1
-
Stamp Duty
Higher amount applies when purchasing as buy to let or as an additional property£2,500 / £15,000*
Key Features & Description
Detached Residence In Popular Residential Location
Generous Sized Lounge With Sliding Doors Patio Doors Leading To Rear Garden
Wooden Fitted Kitchen With Range Of High And Low Level Units
Three Bedrooms on Ground Floor Which Can Also Be Used As Additional Reception Rooms
Downstairs Bathroom With Panelled Bath And Shower Above. Separate Downstairs WC
Two Additional Bedrooms On First Floor Level
Detached Garage And Gravel Driveway
Fully Enclosed Rear Garden Laid In Lawn, Stocked With Specimen Trees And Shrubbery
Oil Fired Central Heating And uPVC Double Glazing
Chain Free Property Located Close To Range Of Local Amenities And Schools
Description
Located within the sought-after and well-established development of The Pines, this spacious detached residence offers flexible accommodation ideal for modern family living.
The property features a generous lounge with sliding patio doors leading directly to the private rear garden, creating a bright and welcoming living space. The wooden fitted kitchen is equipped with a range of high and low level units, providing ample storage and workspace.
On the ground floor, there are three well-proportioned bedrooms, which could alternatively be utilised as additional reception rooms, a home office, or playroom depending on your needs.
A family bathroom with panelled bath and shower above, along with a separate WC, complete the downstairs accommodation.
Upstairs, there are two further bedrooms, offering plenty of room for a growing family or visiting guests.
Externally, the property enjoys a detached garage and gravel driveway providing ample off-street parking. The fully enclosed rear garden is laid in lawn and beautifully enhanced by mature trees and shrubbery, creating a peaceful outdoor retreat.
Additional benefits include oil fired central heating, uPVC double glazing, and the advantage of being chain free.
Conveniently located close to a range of local amenities, schools, and transport links, this property is sure to appeal to those seeking a spacious home in a desirable Bangor location.
Located within the sought-after and well-established development of The Pines, this spacious detached residence offers flexible accommodation ideal for modern family living.
The property features a generous lounge with sliding patio doors leading directly to the private rear garden, creating a bright and welcoming living space. The wooden fitted kitchen is equipped with a range of high and low level units, providing ample storage and workspace.
On the ground floor, there are three well-proportioned bedrooms, which could alternatively be utilised as additional reception rooms, a home office, or playroom depending on your needs.
A family bathroom with panelled bath and shower above, along with a separate WC, complete the downstairs accommodation.
Upstairs, there are two further bedrooms, offering plenty of room for a growing family or visiting guests.
Externally, the property enjoys a detached garage and gravel driveway providing ample off-street parking. The fully enclosed rear garden is laid in lawn and beautifully enhanced by mature trees and shrubbery, creating a peaceful outdoor retreat.
Additional benefits include oil fired central heating, uPVC double glazing, and the advantage of being chain free.
Conveniently located close to a range of local amenities, schools, and transport links, this property is sure to appeal to those seeking a spacious home in a desirable Bangor location.
Rooms
Porch 5'6" X 3'0" (1.68m X 0.91m)
Hallway 14'8" X 5'6"&9'1" (4.47m X 1.68m&2.77)
Living Room 24'5" X 19'6" (7.44m X 5.94m)
Kitchen 11'4" X 10'4" (3.45m X 3.15m)
Bedroom 3 12'5" X 9'8" (3.78m X 2.95m)
Storage 4'11" X 1'9" (1.50m X 0.53m)
Bedroom 4 12'4" X 9'5" (3.76m X 2.87m)
Bedroom 5 10'4" X 9'5" (3.15m X 2.87m)
Bathroom 6'1" X 5'9" (1.85m X 1.75m)
WC 5'9" X 3'1" (1.75m X 0.94m)
First Floor
Landing 15'11" X 8'0" (4.85m X 2.44m)
Bedroom 1 17'7" X 9'6" (5.36m X 2.90m)
Storage 10'6" X 6'3" (3.20m X 1.91m)
Bedroom 2 12'6" X 11'7" (3.81m X 3.53m)
Eaves appro X imately38'0"long (appro X 11.58mlong)
Garage 12'9" X 10'4" (3.89m X 3.15m)
REQUIRED INFO UNDER TRADING STANDARDS GUIDANCE
Tenure - Understood To Freehold
Rates - Understood To Be Approximately £1430 per annum
Rates - Understood To Be Approximately £1430 per annum
Directions
Located off Gransha Road
IMPORTANT NOTE TO PURCHASERS
We aim to make our sales particulars accurate and reliable. However, they do not constitute or form part of an offer or contract, and none are to be relied upon as statements of representation or fact. The detail provided in the `Required information under Trading Standards guidance´ is provided in good faith from information supplied to Pinkertons by the Vendor. All, save for Tenure, are subject to change annually. We have not tested any services, systems, and appliances listed in this specification, and there is no guarantee of their operating ability or efficiency. All measurements have only been taken as a guide to prospective buyers and are not precise. Please be advised that some of the particulars may be awaiting vendor approval. If you require clarification or further information on any points, please contact us, especially if you are travelling some distance to view. Fixtures and fittings other than those mentioned are to be agreed upon with the seller.
We aim to make our sales particulars accurate and reliable. However, they do not constitute or form part of an offer or contract, and none are to be relied upon as statements of representation or fact. The detail provided in the `Required information under Trading Standards guidance´ is provided in good faith from information supplied to Pinkertons by the Vendor. All, save for Tenure, are subject to change annually. We have not tested any services, systems, and appliances listed in this specification, and there is no guarantee of their operating ability or efficiency. All measurements have only been taken as a guide to prospective buyers and are not precise. Please be advised that some of the particulars may be awaiting vendor approval. If you require clarification or further information on any points, please contact us, especially if you are travelling some distance to view. Fixtures and fittings other than those mentioned are to be agreed upon with the seller.
Broadband Speed Availability
Potential Speeds for 3 The Pines
Max Download
1800
Mbps
Max Upload
220
MbpsThe speeds indicated represent the maximum estimated fixed-line speeds as predicted by Ofcom. Please note that these are estimates, and actual service availability and speeds may differ.
Property Location

Mortgage Calculator
Contact Agent

Contact Victoria Pinkerton (North Down)
Request More Information
Requesting Info about...

