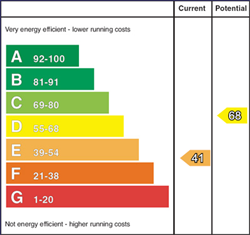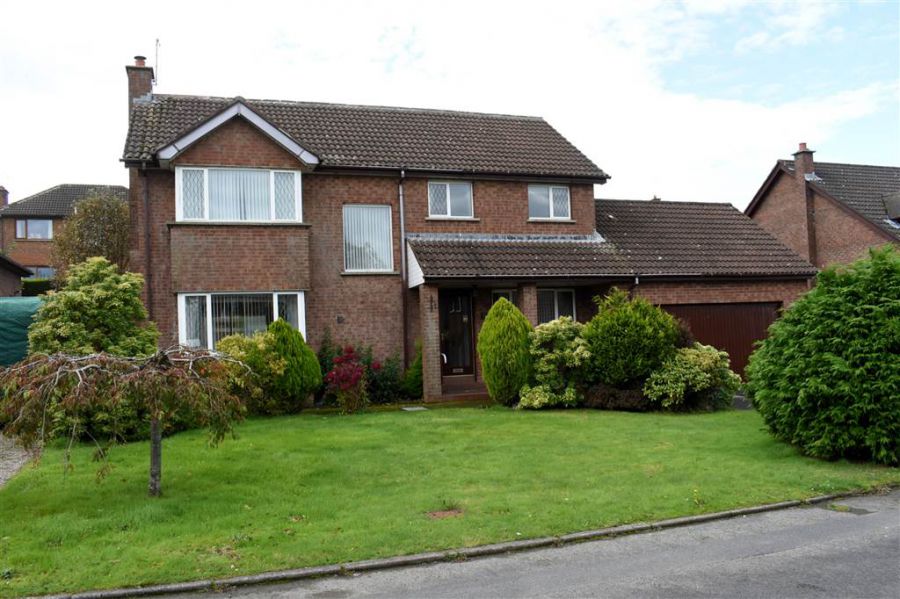4 Bed Detached House
25 Beechfield Avenue
Conlig, Bangor, BT19 7ZY
offers around
£359,950

Key Features & Description
Large red brick detached house with integrated attached double garage
Four good size bedrooms - master with en suite tiled shower room
Beechwood kitchen with built in dishwasher, low level fridge, double oven and flat hob and dining area aside
Extra large carpeted lounge with feature wooden surround fireplace and inset gas fire with an attached glazed conservatory leading to back garden
Separate dining room with wooden floor and french patio doors leading out to a paved patio
Downstairs WC
Utility room leading to garage and back patio
Main tiled bathroom in coloured suite with shower in bath, close coupled wc, bidet and wash hand basin
Oil fired central heating
Upvc double glazing
Tarmac driveway for off street parking
Integrated double garage with access to the house through the utility room
Hexagonal paved patio area to the rear with lawn and mature shrubs beyond
Description
This is a large four bedroom detached house in a friendly green neighbourhood on the doorstep of Clandeboye Golf Club and the Conlig reservoir. There is a large lounge with a spacious glazed conservatory plus additional dining room and separate kitchen dining area. There is a downstairs wc and a utility room that accesses an integrated double garage and the back garden. The front and back gardens are in grass and mature shrubs and there is off road parking on a tarmac driveway up to the garage. Handy location for Bangor and Newtownards and close to a number of large retailers and the Bloomfield Shopping Centre.
This is a large four bedroom detached house in a friendly green neighbourhood on the doorstep of Clandeboye Golf Club and the Conlig reservoir. There is a large lounge with a spacious glazed conservatory plus additional dining room and separate kitchen dining area. There is a downstairs wc and a utility room that accesses an integrated double garage and the back garden. The front and back gardens are in grass and mature shrubs and there is off road parking on a tarmac driveway up to the garage. Handy location for Bangor and Newtownards and close to a number of large retailers and the Bloomfield Shopping Centre.
Rooms
HALLWAY: 10' 6" X 8' 10" (3.19m X 2.68m)
Spacious bright hallway with wooden flooring and downstairs wc.
SEPARATE WC: 6' 1" X 3' 8" (1.86m X 1.12m)
Downstairs wc with wash hand basin.
LIVING ROOM: 20' 4" X 11' 4" (6.19m X 3.45m)
Large living room with gas fire run on lpg bottle gas, with an ornate fireplace and mahogany surround. Bay style window to the front of the property and sliding patio doors through to the conservatory. There is a cornice on the ceiling and wall lights as well as matching centre piece light.
CONSERVATORY: 10' 6" X 8' 4" (3.19m X 2.55m)
Conservatory with tiled floor, brick base and external upvc door to the garden. There is also a radiator, power socket and sliding doors into the living room.
KITCHEN / DINING: 20' 3" X 9' 5" (6.16m X 2.86m)
Another great sized family room with a fitted kitchen, breakfast bar area and also room for a dining table and chairs. There is a great selection of high and low level units with some display cabinets, an integrated oven and ceramic hob with extractor fan. The stainless steel sink with drainer is complimented with a mixer tap. The spotlights in the ceiling make this a bright kitchen with the window overlooking the back garden and another window over looking the front of the property via the dining room. The floor is tiled and the walls are partially tiled, In the dining section the floor is quality laminate and it also has an electric fire currently installed.
UTILITY ROOM: 4' 2" X 14' 4" (1.26m X 4.38m)
The all important utility room has a tiled floor, high and low level fitted cupboards, plumbing for a washing machine, stainless steel sink and mixer tap, spotlights, and a radiator. There is also a door through to the garage and and external upvc door to the back garden.
DINING ROOM: 9' 5" X 11' 5" (2.87m X 3.47m)
Dining room with wooden flooring and upvc patio doors to the back garden. There is a cornice on the ceiling and a decorative centre piece light.
BATHROOM: 7' 1" X 7' 6" (2.16m X 2.28m)
Bathroom suite in cream with shower over bath, wash hand basin set in storage unit with mixer tap, bidet and wc. The walls and floor are both fully tiled.
BEDROOM (1): 12' 10" X 9' 7" (3.90m X 2.91m)
Large bedroom with built in storage cupboards and an en suite.
ENSUITE SHOWER ROOM: 6' 9" X 5' 7" (2.05m X 1.70m)
Shower in cubicle, wash hand basin with mixer tap on storage unit, push button wc and tiled walls and floor.
BEDROOM (2): 10' 4" X 11' 4" (3.16m X 3.46m)
Bedroom overlooking the front of the property.
BEDROOM (3): 9' 6" X 11' 5" (2.90m X 3.47m)
Bedroom overlooking the back garden.
BEDROOM (4): 9' 6" X 8' 12" (2.90m X 2.74m)
Good sized single room overlooking the back garden.
INTEGRAL DOUBLE GARAGE: 14' 6" X 17' 9" (4.43m X 5.40m)
Double garage with a motorised garage door also has access through the utility room which is very convenient.
This property has front and rear gardens in lawn with mature trees and shrubs. There is a large driveway and outside lighting at the front and rear with a patio area for outside entertaining.
Broadband Speed Availability
Potential Speeds for 25 Beechfield Avenue
Max Download
1800
Mbps
Max Upload
220
MbpsThe speeds indicated represent the maximum estimated fixed-line speeds as predicted by Ofcom. Please note that these are estimates, and actual service availability and speeds may differ.
Property Location

Mortgage Calculator
Directions
Coming from Newtownards turn left into Conlig after the lights at Green Road and Beechfield is the first right
Contact Agent

Contact Thomas Orr
Request More Information
Requesting Info about...
25 Beechfield Avenue, Conlig, Bangor, BT19 7ZY

By registering your interest, you acknowledge our Privacy Policy

By registering your interest, you acknowledge our Privacy Policy





























