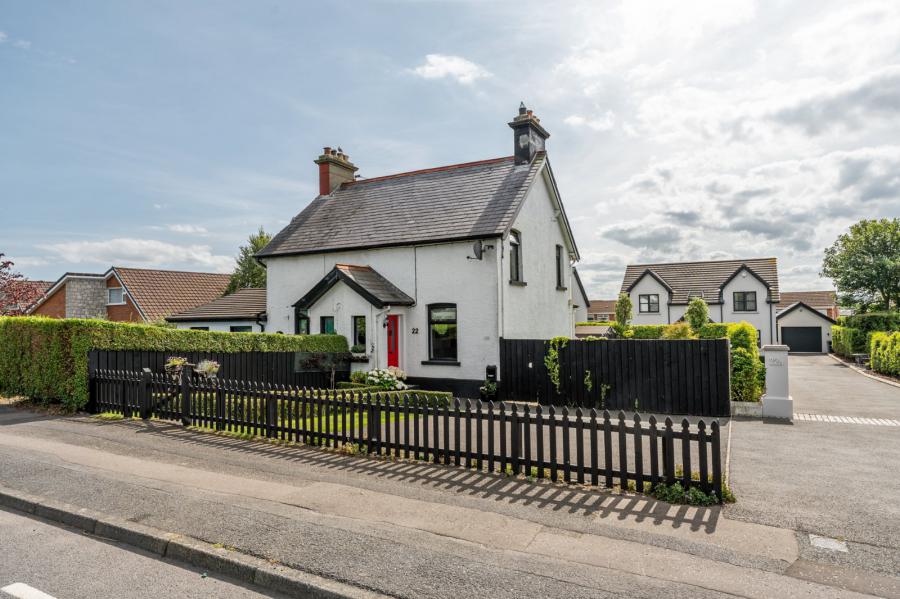2 Bed Semi-Detached House
22 Ballycrochan Road
bangor, county down, BT19 6NF
price
£185,000

Key Features & Description
Description
Step into the comfort and charm of 22 Ballycrochan Road, a beautifully presented two-bedroom semi-detached cottage blending traditional character with modern style.
The spacious open-plan living and dining area features a cast iron wood burning stove, perfect for cosy nights. It flows into a modern fitted kitchen with integrated appliances, a handy pantry, and a ground floor WC for added convenience.
Upstairs, there are two bedrooms and a sleek contemporary bathroom.
Outside, a tarmac driveway provides parking for up to three cars, while enclosed wraparound gardens with lawns and colourful flower beds create a peaceful private retreat.
Step into the comfort and charm of 22 Ballycrochan Road, a beautifully presented two-bedroom semi-detached cottage blending traditional character with modern style.
The spacious open-plan living and dining area features a cast iron wood burning stove, perfect for cosy nights. It flows into a modern fitted kitchen with integrated appliances, a handy pantry, and a ground floor WC for added convenience.
Upstairs, there are two bedrooms and a sleek contemporary bathroom.
Outside, a tarmac driveway provides parking for up to three cars, while enclosed wraparound gardens with lawns and colourful flower beds create a peaceful private retreat.
Rooms
Ground Floor
Hardwood front door.
Reception Porch
Engineered herringbone wood flooring.
Reception Hall
Engineered herringbone wood flooring.
Living/Dining Room 22'0" X 13'3" (6.7m X 4.04m)
Engineered herringbone wood flooring, cast iron wood burning stove with sleeper mantle and slate hearth. Folding timber doors to Kitchen.
Kitchen 11'2" X 8'1" (3.4m X 2.46m)
Range of high and low level units, laminate work surface and upstand, integrated fridge and freezer, integrated electric oven, ceramic hob, 1 1/4 bowl sink unit with matt black mixer taps, engineered herringbone wood flooring.
Rear Hall
Engineered herringbone wood flooring, uPVC double glazed door to patio and garden.
WC
Low flush WC, wash hand basin, wall panelling.
Pantry 7'4" X 2'3" (2.24m X 0.69m)
Built in shelving and storage cupboards, plumbed for washing machine.
First Floor
Access to roofspace, Hotpress with copper cylinder and built in storage.
Bedroom 1 13'6" X 11'0" (4.11m X 3.35m)
Built in wardrobes.
Bedroom 2 8'4" X 6'6" (2.54m X 1.98Atwidestpoints.m)
Built in storage.
Bathroom
White suite comprising: Low flush WC, pedestal wash hand basin, tiled splashback, panelled bath with chrome shower unit over, glass shower screen, partly tiled walls, velux window.
Outside
Beautifully maintained gardens to front, side and rear in lawns with well stocked flowerbeds in plants and shrubs, bordered by fencing.
Under the terms of the Estate Agency Act we are obliged to inform you that this property belongs to a relative of a member of staff within Simon Brien.
Under the terms of the Estate Agency Act we are obliged to inform you that this property belongs to a relative of a member of staff within Simon Brien.
Broadband Speed Availability
Potential Speeds for 22 Ballycrochan Road
Max Download
1800
Mbps
Max Upload
220
MbpsThe speeds indicated represent the maximum estimated fixed-line speeds as predicted by Ofcom. Please note that these are estimates, and actual service availability and speeds may differ.
Property Location

Mortgage Calculator
Contact Agent

Contact Simon Brien (Holywood)
Request More Information
Requesting Info about...
22 Ballycrochan Road, bangor, county down, BT19 6NF

By registering your interest, you acknowledge our Privacy Policy

By registering your interest, you acknowledge our Privacy Policy


































