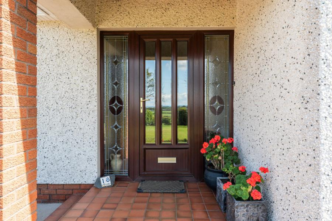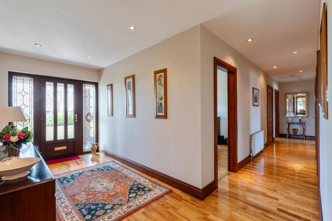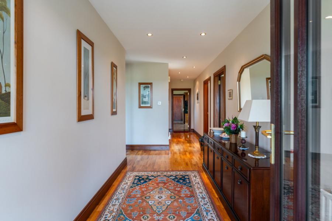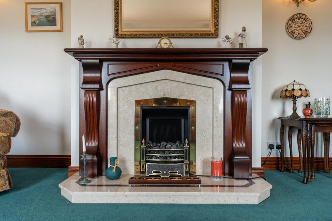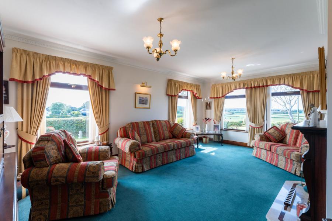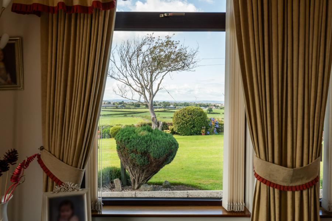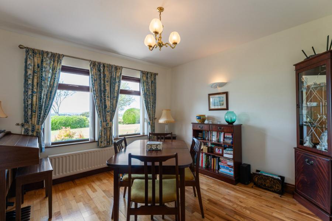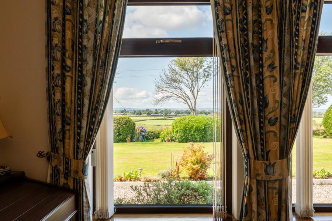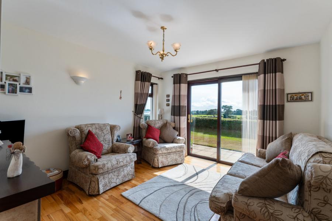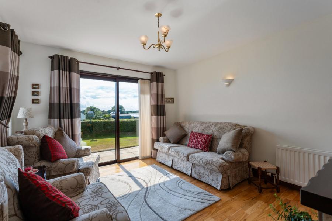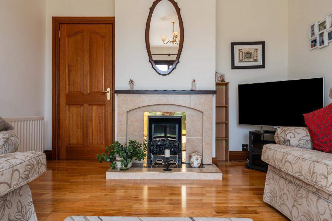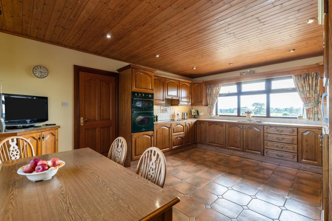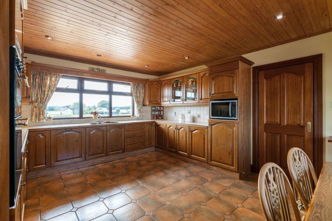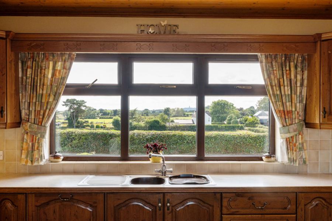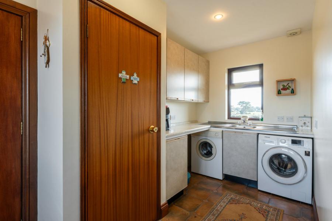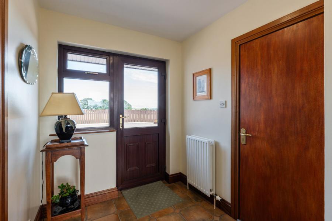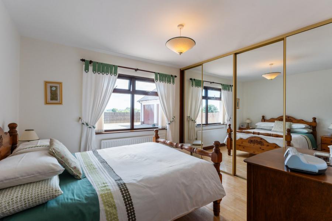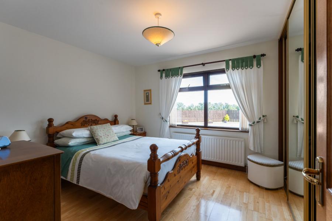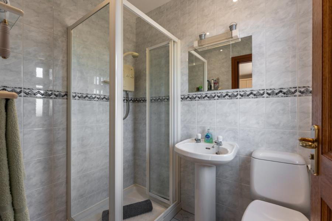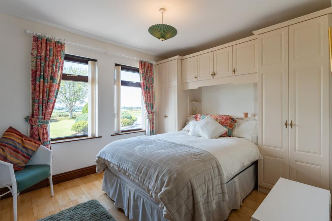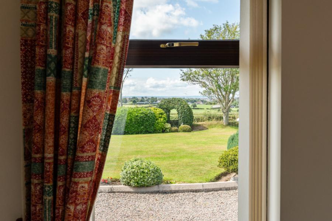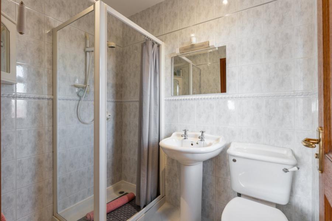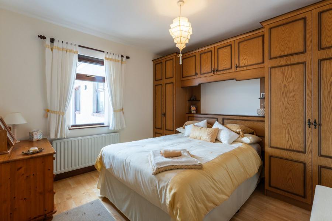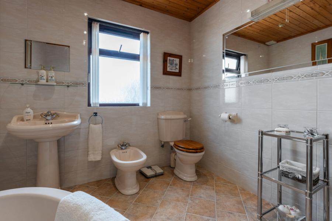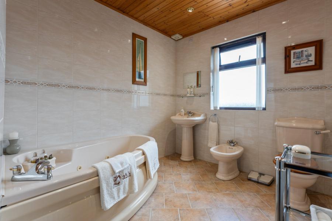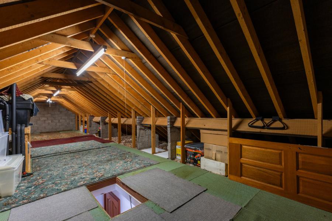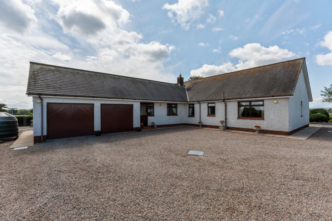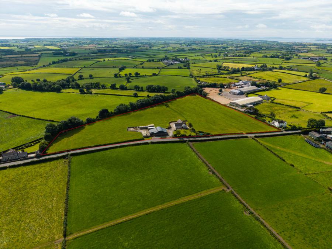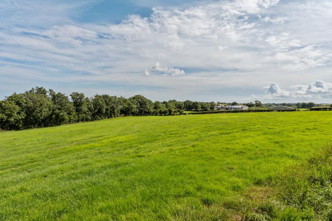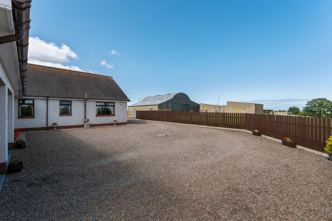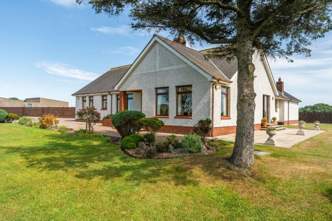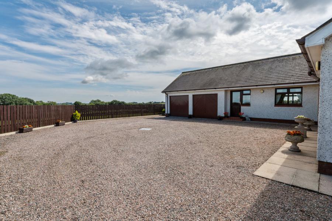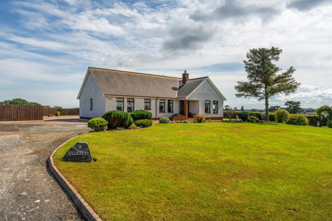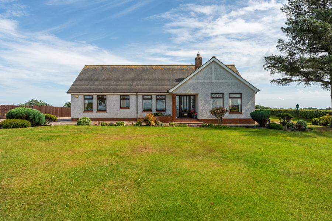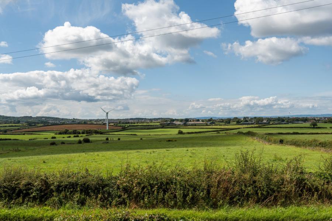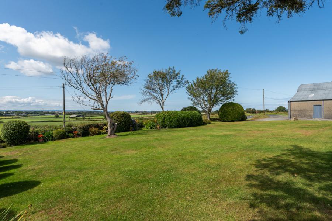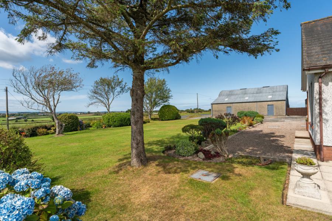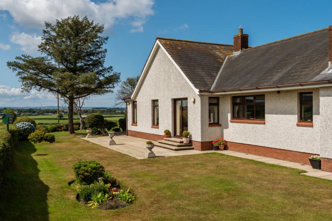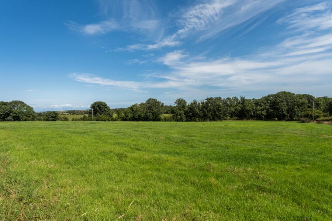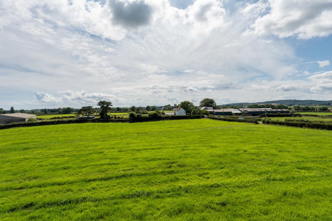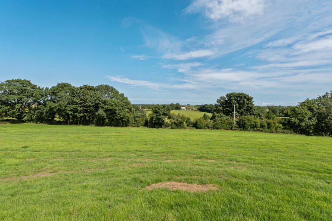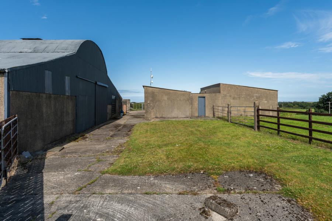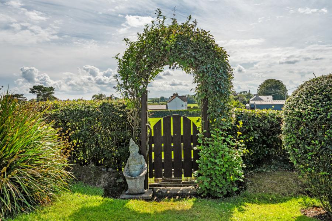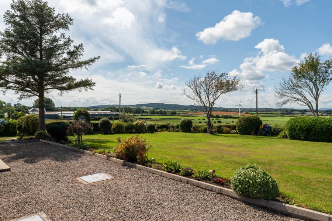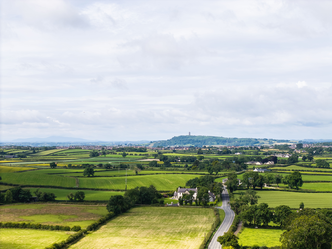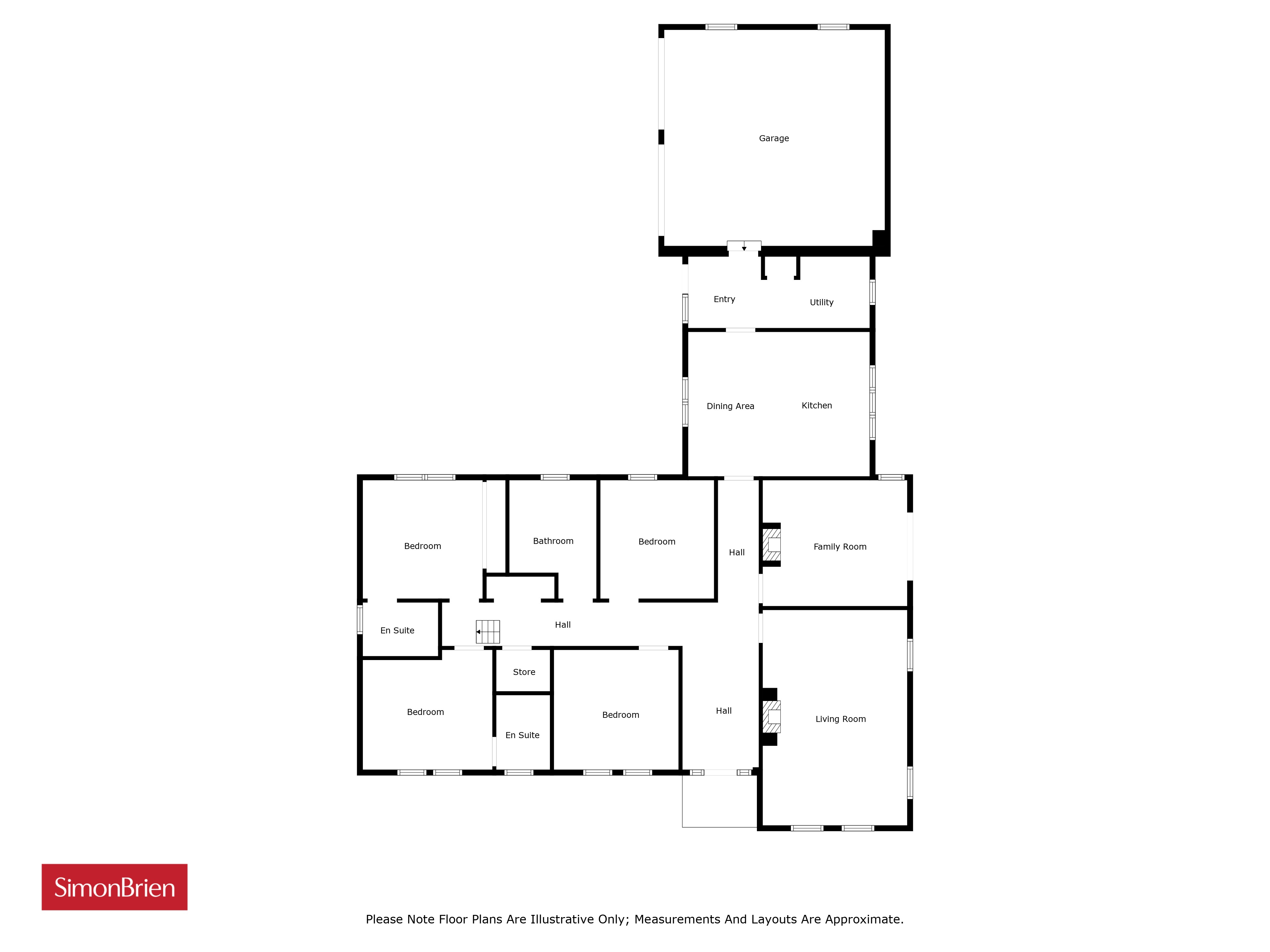4 Bed Bungalow
18 Gransha Road South
Bangor, County Down, BT19 7QB
price
£599,950

Key Features & Description
Description
18 Gransha Road South, Bangor offers a rare opportunity to acquire a well-maintained small holding extending to approximately 12 acres. The detached bungalow and surrounding fenced grassland offers uninterrupted views and includes four generous bedrooms (two with en-suites), two reception rooms, a kitchen with dining area, utility room, family bathroom, and a double garage. Generous parking for several cars, trailers or caravans add to the list of features.
Perfect for equestrian or hobby farming use, the land is complemented by a large agricultural barn, five stables, and additional outbuildings, all in good condition with a practical infrastructure-ready for immediate use or future development.
Situated in a convenient yet semi-rural location this home provides excellent convenience to Bangor, Newtownards, and Donaghadee, offering the peace of the countryside with the convenience of nearby towns and coastlines. A unique and versatile property with true lifestyle appeal.
18 Gransha Road South, Bangor offers a rare opportunity to acquire a well-maintained small holding extending to approximately 12 acres. The detached bungalow and surrounding fenced grassland offers uninterrupted views and includes four generous bedrooms (two with en-suites), two reception rooms, a kitchen with dining area, utility room, family bathroom, and a double garage. Generous parking for several cars, trailers or caravans add to the list of features.
Perfect for equestrian or hobby farming use, the land is complemented by a large agricultural barn, five stables, and additional outbuildings, all in good condition with a practical infrastructure-ready for immediate use or future development.
Situated in a convenient yet semi-rural location this home provides excellent convenience to Bangor, Newtownards, and Donaghadee, offering the peace of the countryside with the convenience of nearby towns and coastlines. A unique and versatile property with true lifestyle appeal.
Rooms
Ground Floor
uPVC mahogany double glazed front door and side panel.
Spacious Reception Hall
Solid wood floor, access to large roofspace (with potential to convert - lintels in) via ladder.
Lounge 19'0" X 13'0" (5.80m X 3.96m)
Mahogany fireplace surround with granite inset, electric fire, dual aspect windows.
Family Room 13'0" X 11'4" (3.96m X 3.45m)
Solid wood flooring, mahogany uPVC double glazed sliding doors to patio and garden, tiled fireplace and hearth, electric fire.
Kitchen / Dining 16'2" X 12'5" (4.93m X 3.78m)
Range of high and low level solid oak units, laminate work surfaces, ceramic tiled floor, integrated dishwasher, integrated double oven, integrated fridge, space for dining.
Utility Room 16'3" X 6'4" (4.95m X 1.93m)
Range of high and low level units, old sink unit, plumbed for washing machine, space for tumble dryer, ceramic tiled floor, cloaks cupboard, uPVC double glazed door to Driveway. Access to double garage.
Double Garage 20'0" X 19'6" (6.10m X 5.94m)
Twin doors, light and power, oil fired boiler.
Bedroom 3 11'4" X 10'4" (3.45m X 3.15m)
Solid wood floor.
Bedroom 4 10'7" X 10'2" (3.23m X 3.10m)
Solid wood flooring.
Bedroom 1 13'0" X 10'8" (3.96m X 3.25m)
Solid wood flooring. Built in wardrobe.
Ensuite Shower Room
White suite comprising: Low flush WC, pedestal wash hand basin, fully tiled shower cubicle with electric shower unit, fully tiled walls, ceramic tiled floor.
Bedroom 2 10'9" X 10'8" (3.28m X 3.25m)
Solid oak wood flooring, built in wardrobe.
Ensuite Shower Room 2
White suite comprising: Low flush WC, pedestal wash hand basin, fully tiled shower cubicle with electric shower unit, fully tiled walls, ceramic tiled floor.
Bathroom
Comprising: low flush WC, pedestal wash hand basin, bidet, corner panelled bath with chrome mixer taps, fully tiled walls, ceramic tiled floor.
Outside
Front and side garden in lawn with mature shrubs. Large loose pebbled driveway to rear with parking for several cars, caravans etc. PVC oil tank. 11 acres surround the property. Elevated views over surrounding countryside to Scrabo, sea glimpses.
Outside Toilet And Wash Room
Large Barn 56'0" X 42'0" (17.07m X 12.80m)
Light and power, water.
5 Stables With water and light
Potential for more.
Outbuilding
Orchard Garden With Greenhouse 8'0" X 8'0" (2.44m X 2.44m)
Broadband Speed Availability
Potential Speeds for 18 Gransha Road South
Max Download
10000
Mbps
Max Upload
10000
MbpsThe speeds indicated represent the maximum estimated fixed-line speeds as predicted by Ofcom. Please note that these are estimates, and actual service availability and speeds may differ.
Property Location

Mortgage Calculator
Contact Agent

Contact Simon Brien (Holywood)
Request More Information
Requesting Info about...
18 Gransha Road South, Bangor, County Down, BT19 7QB
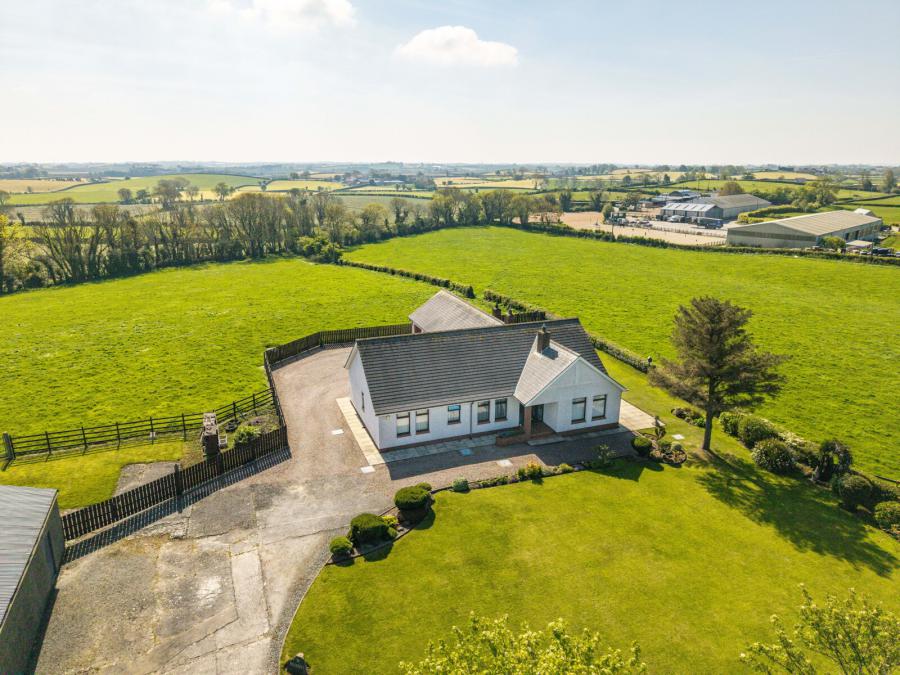
By registering your interest, you acknowledge our Privacy Policy

By registering your interest, you acknowledge our Privacy Policy



