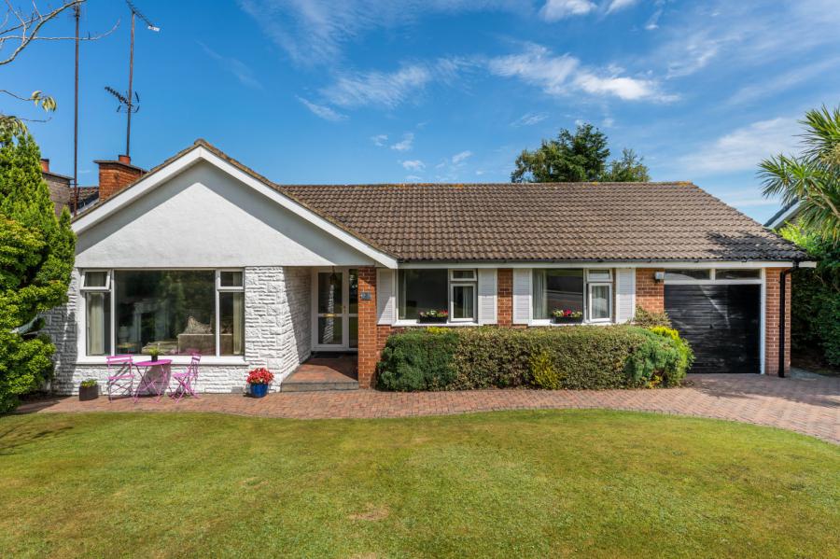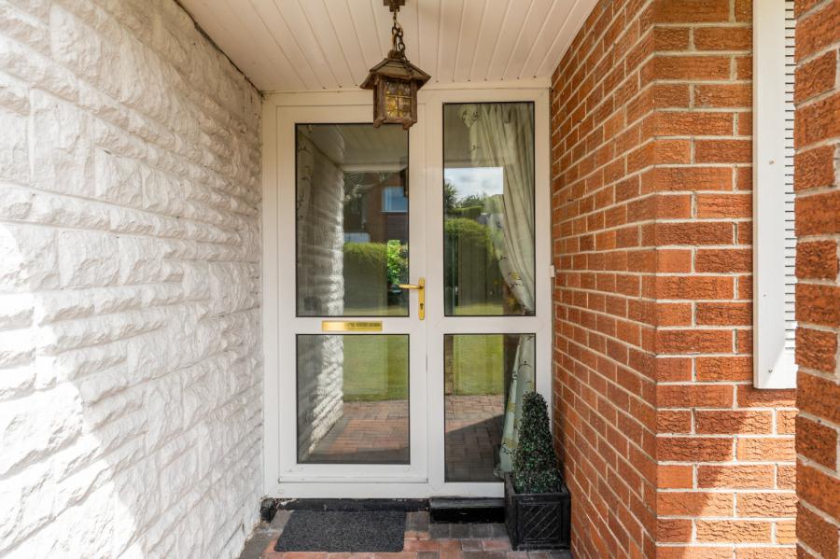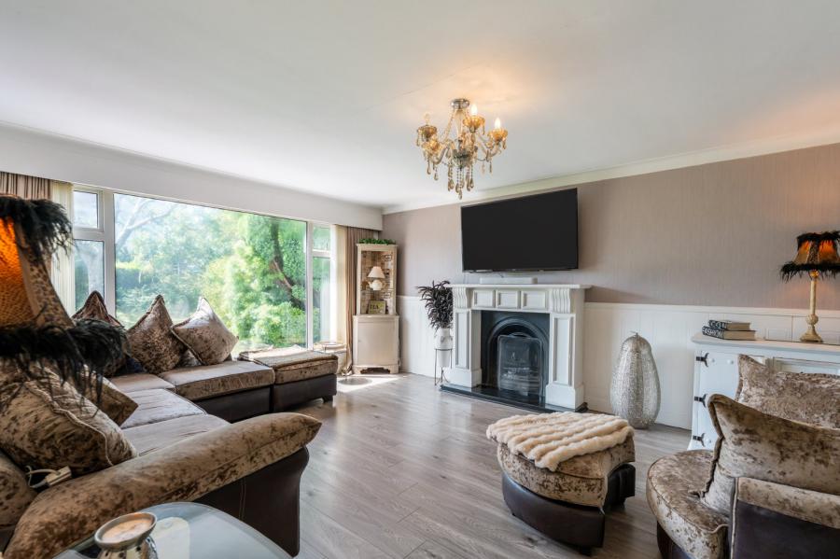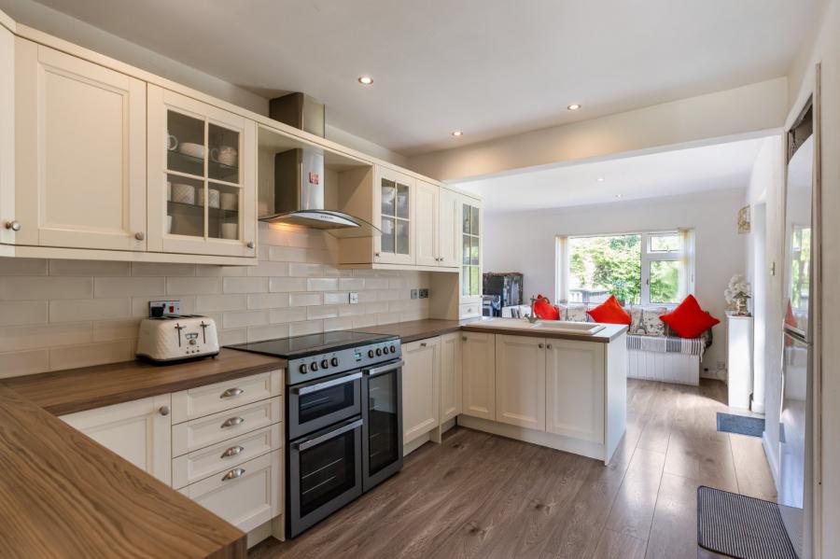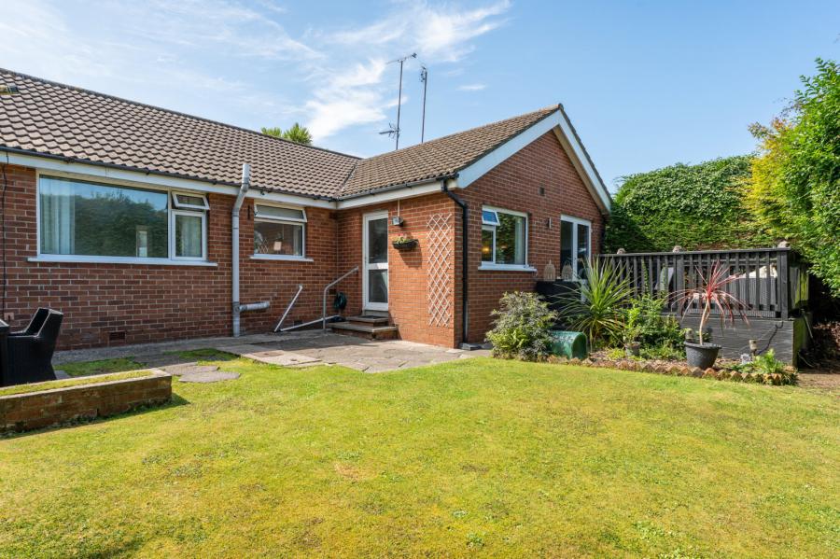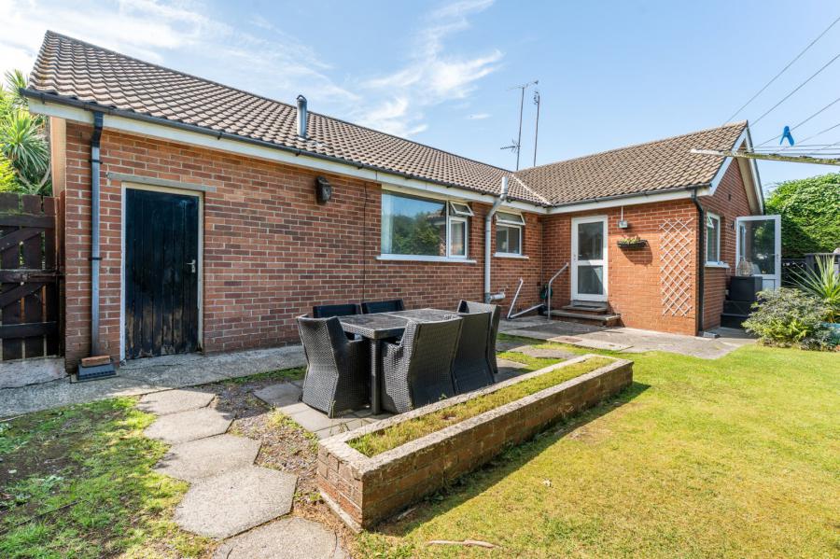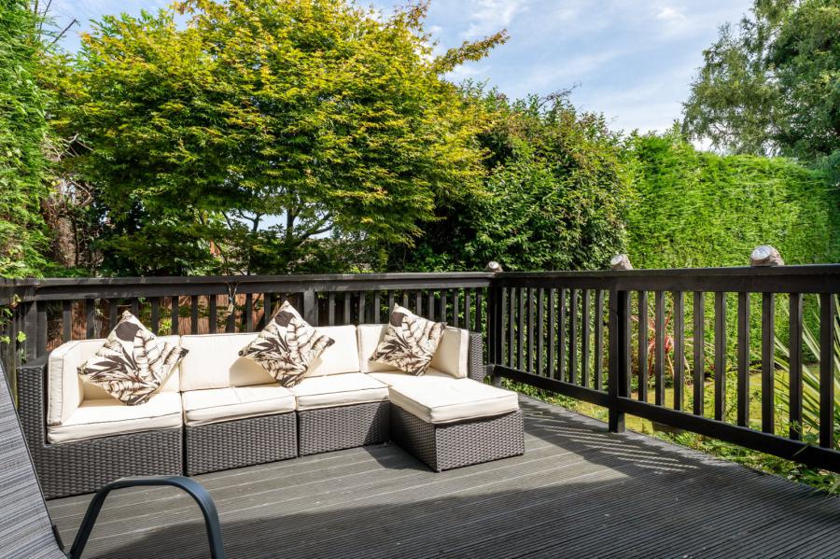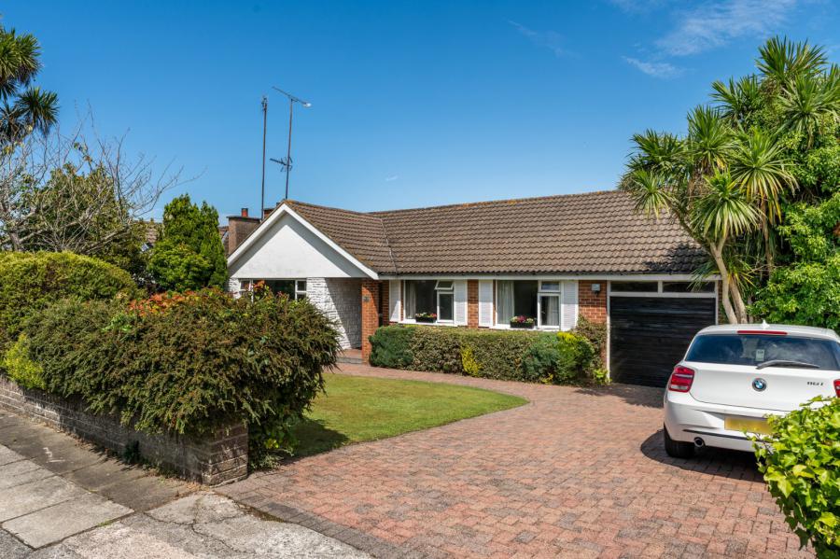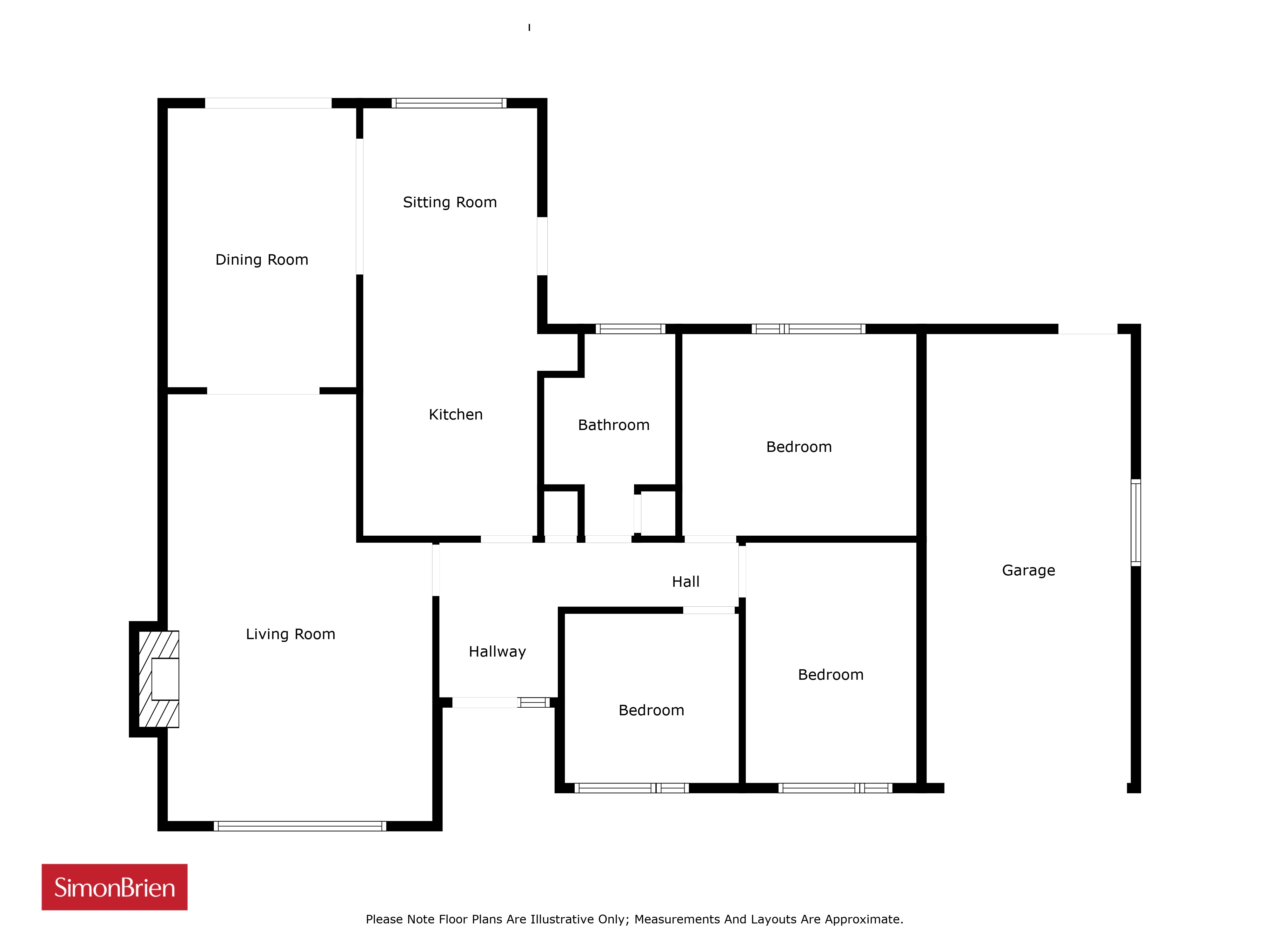3 Bed Bungalow
3 Windermere Drive
Bangor, County Down, BT20 4QF
offers over
£275,000

Key Features & Description
Description
Windermere Drive is a quiet cul-de-sac off the Donaghadee Road, an ever popular residential location. Within close proximity is an excellent range of schools, golf clubs, Ballyholme village and beach as well as Bangor city centre.
This superb bungalow has been extended and sits on a private site. The spacious and adaptable accommodation includes a good size lounge, three well appointed bedrooms and bathroom. The kitchen is open plan to a bright and airy living / dining room overlooking the private rear garden. In addition, the property offers driveway parking to front for two cars leading to a large attached garage.
Priced accordingly to allow for some modernisation, we have no hesitation in recommending a viewing at your earliest convenience to fully appreciate.
Windermere Drive is a quiet cul-de-sac off the Donaghadee Road, an ever popular residential location. Within close proximity is an excellent range of schools, golf clubs, Ballyholme village and beach as well as Bangor city centre.
This superb bungalow has been extended and sits on a private site. The spacious and adaptable accommodation includes a good size lounge, three well appointed bedrooms and bathroom. The kitchen is open plan to a bright and airy living / dining room overlooking the private rear garden. In addition, the property offers driveway parking to front for two cars leading to a large attached garage.
Priced accordingly to allow for some modernisation, we have no hesitation in recommending a viewing at your earliest convenience to fully appreciate.
Rooms
Covered Entrance Porch
uPVC double glazed front door with side panels.
Reception Hall
Laminate wooden floor, corniced ceiling, cloaks cupboard, access to partially floored roofspace.
Living Room 22'5" X 13'9" (6.83m X 4.20mAtwidestpoints.)
Hardwood fireplace surround, cast iron inset and granite hearth, open fire, laminate wooden floor, corniced ceiling, glazed double doors.
Open Plan Kitchen/Living/Dining 21'8" X 19'1" (6.60m X 5.82mAtwidestpoints.)
Range of high and low level units, wood effect work surfaces, space for range cooker, space for wine cooler, space for fridge freezer, ceramic sink unit, single drainer with mixer taps, partly tiled walls, glass display cabinets, laminate wooden floor, low voltage spotlights, uPVC double glazed door to patio and garden, uPVC double glazed front door to decking and garden.
Bedroom 1 12'0" X 10'7" (3.66m X 3.23m)
Laminate wooden floor, outlook to rear garden.
Bedroom 2 11'9" X 26'3" (3.58m X 8.00m#0.2)
Bedroom 3 9'0" X 8'3" (2.74m X 2.51m)
Bathroom
White suite comprising: Tiled panelled jacuzzi bath with chrome mixer taps and telephone hand shower, low flush WC, pedestal wash hand basin, ceramic tiled floor, partly tiled walls, hotpress with copper cylinder.
Outside
Well maintained front and private, fully enclosed rear garden in lawns wiith extensive 14ft x 12ft decked patio area bordered by mature shrubs and fencing.
Attached Garage 23'6" X 9'0" (7.16m X 2.74m)
Up and over door, light and power, oil fired boiler, plumbed for washing machine, brick pavior driveway plus parking for 2 cars.
Broadband Speed Availability
Potential Speeds for 3 Windermere Drive
Max Download
1800
Mbps
Max Upload
220
MbpsThe speeds indicated represent the maximum estimated fixed-line speeds as predicted by Ofcom. Please note that these are estimates, and actual service availability and speeds may differ.
Property Location

Mortgage Calculator
Contact Agent

Contact Simon Brien (Holywood)
Request More Information
Requesting Info about...
3 Windermere Drive, Bangor, County Down, BT20 4QF
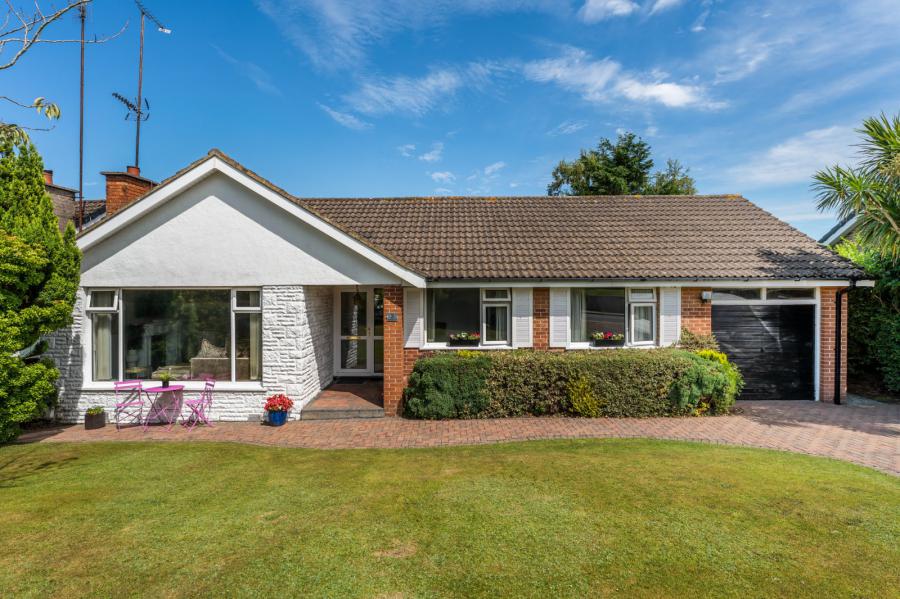
By registering your interest, you acknowledge our Privacy Policy

By registering your interest, you acknowledge our Privacy Policy

