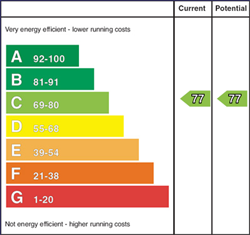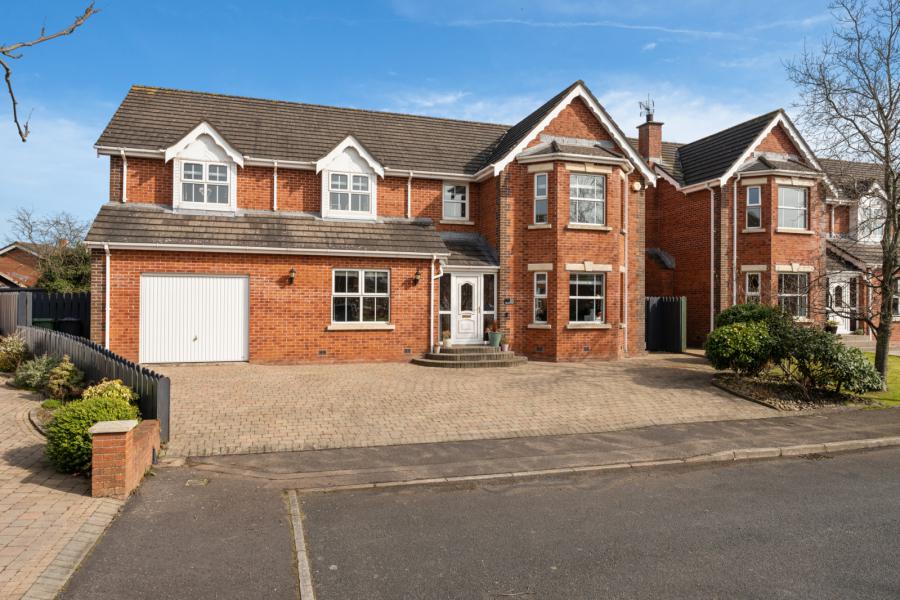Contact Agent

Contact Simon Brien (Holywood)
6 Bed Detached House
20 Ballycrochan Avenue
bangor, county down, BT19 7LA
price
£495,000

Key Features & Description
Description
We are delighted to offer for sale this superb detached family home in the popular residential area of Ballycrochan in Bangor. Recently refurbished and beautifully presented, the internal finish offers a contemporary feel with no expense spared on fixtures and fittings.
Offering a wealth of accommodation including lounge, family room and a stunning open plan kitchen/living room/dining room with utility and sunroom off to the ground floor. Upstairs there are six bedrooms, master with ensuite shower room and family bathroom with contemporary white suite. Outside provides a driveway with generous parking to integral garage and a good size, enclosed rear garden with patio area.
Located in a quiet yet convenient part of Bangor it offers ease of access to the town yet benefits from all the semi-rural attributes. As well as being within close proximity to local amenities, public transport links and schools, there is also easy access to the main arterial routes to Holywood, Newtownards and Belfast city centre.
We are delighted to offer for sale this superb detached family home in the popular residential area of Ballycrochan in Bangor. Recently refurbished and beautifully presented, the internal finish offers a contemporary feel with no expense spared on fixtures and fittings.
Offering a wealth of accommodation including lounge, family room and a stunning open plan kitchen/living room/dining room with utility and sunroom off to the ground floor. Upstairs there are six bedrooms, master with ensuite shower room and family bathroom with contemporary white suite. Outside provides a driveway with generous parking to integral garage and a good size, enclosed rear garden with patio area.
Located in a quiet yet convenient part of Bangor it offers ease of access to the town yet benefits from all the semi-rural attributes. As well as being within close proximity to local amenities, public transport links and schools, there is also easy access to the main arterial routes to Holywood, Newtownards and Belfast city centre.
Rooms
Ground Floor
uPVC double glazed front door and side panels.
Reception Porch
Ceramic tiled floor, hardwood door to Reception Hall.
Reception Hall
Laminate wood flooring, wall panelling, corniced ceiling.
Family Room 14'8" X 11'7" (4.47m X 3.53m)
Laminate wood flooring.
Lounge 19'8" X 14'0" (6.00m X 4.27mIntobay.)
Laminate wood flooring, marble fireplace with granite hearth and gas coal effect fire, corniced ceiling, low voltage spotlights.
Kitchen / Living / Dining 34'7" X 13'0" (10.54m X 3.96m)
Recently fitted kitchen with excellent range of high and low level shaker style units, laminate work surfaces, large island, integrated electric twin double oven, space for large American style fridge freezer, ceramic bowl and a quarter sink unit with brass mixer taps, integrated dishwasher, touch screen hob with down draft, extractor fan, uPVC double glazed sliding doors to patio and garden. Laminate wood flooring.
Sun Room 15'5" X 14'3" (4.70m X 4.34m)
uPVC double glazed French doors to patio and garden.
Utility Room 7'11" X 5'8" (2.41m X 1.73m)
Bowl and a quarter sink unit, plumbed for washing machine, space for tumble dryer.
WC
Low flush WC, pedestal wash hand basin with chrome mixer taps, half panelled walls.
First Floor
Bedroom 1 17'6" X 14'9" (5.33m X 4.50mAtwidestpointsandintobay.)
Built in wardrobe, low voltage spotlights.
Ensuite Bathroom
White suite comprising: Panelled bath with mixer taps, low flush WC, pedestal wash hand basin, fully tiled walls, chrome towel radiator, laminate wood flooring.
Bedroom 2 18'4" X 13'0" (5.60m X 3.96m)
Laminate wood flooring.
Bedroom 3 12'9" X 12'4" (3.89m X 3.76m)
Laminate wood flooring.
Bedroom 4 11'8" X 11'6" (3.56m X 3.50m)
Laminate wood flooring.
Bedroom 5 10'5" X 7'8" (3.18m X 2.34m)
Laminate wood flooring.
Bedroom 6 14'7" X 11'5" (4.45m X 3.48m)
Laminate wood flooring.
Bathroom
Contemporary white suite comprising: Low flush WC, free standing bath with brass mixer taps and telephone hand shower, large double shower unit, wash hand basin with brass mixer taps, ceramic tiled floor and upstand, extractor fan, partly tiled walls.
Integral Garage 17'7" X 12'9" (5.36m X 3.89m)
New gas fired boiler, light and power up and over door.
Outside
Fully enclosed rear garden in lawns with paved patio area.
Off street driveway parking to front.
Off street driveway parking to front.
Broadband Speed Availability
Potential Speeds for 20 Ballycrochan Avenue
Max Download
1800
Mbps
Max Upload
220
MbpsThe speeds indicated represent the maximum estimated fixed-line speeds as predicted by Ofcom. Please note that these are estimates, and actual service availability and speeds may differ.
Property Location

Mortgage Calculator
Contact Agent

Contact Simon Brien (Holywood)
Request More Information
Requesting Info about...
20 Ballycrochan Avenue, bangor, county down, BT19 7LA

By registering your interest, you acknowledge our Privacy Policy

By registering your interest, you acknowledge our Privacy Policy







































