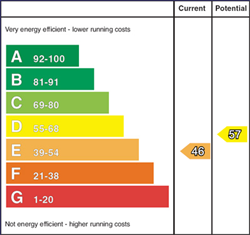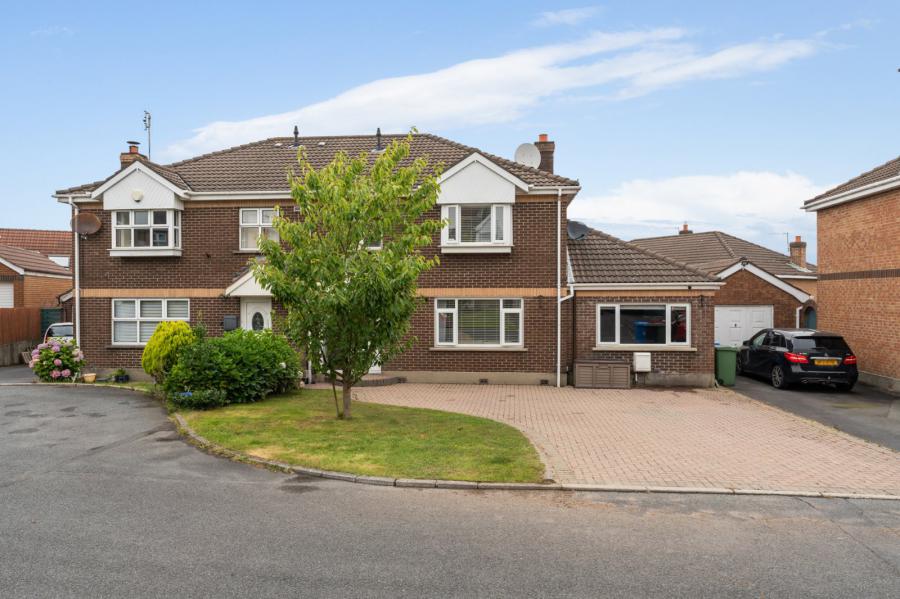4 Bed Semi-Detached House
10 Stratford Gardens
bangor, county down, BT19 6ZH
price
£235,000

Key Features & Description
Description
This well presented four bedroom semi detached property is located within a quiet cul de sac off Ashbury Avenue. Local shops and amenities, leading primary schools, churches, and Linear Park are all within easy reach.
Perfect for the growing family there is a wealth of accommodation including spacious living room, modern kitchen open plan to dining, utility room, WC and gym or games room to the ground floor. Upstairs there are four bedrooms and bathroom with modern white suite. A brick pavior driveway providing generous parking, enclosed low maintenance rear garden and gas fired central heating add to the list of features this superb home has to offer. Viewing at your earliest convenience strongly recommend.
This well presented four bedroom semi detached property is located within a quiet cul de sac off Ashbury Avenue. Local shops and amenities, leading primary schools, churches, and Linear Park are all within easy reach.
Perfect for the growing family there is a wealth of accommodation including spacious living room, modern kitchen open plan to dining, utility room, WC and gym or games room to the ground floor. Upstairs there are four bedrooms and bathroom with modern white suite. A brick pavior driveway providing generous parking, enclosed low maintenance rear garden and gas fired central heating add to the list of features this superb home has to offer. Viewing at your earliest convenience strongly recommend.
Rooms
Ground Floor
uPVC double glazed front door.
Spacious Reception Hall
Solid wood flooring.
Living Room 17'0" X 14'3" (5.18m X 4.34m)
Solid wood flooring.
Kitchen / Dining 21'4" X 8'7" (6.50m X 2.62m)
Inner Hall
uPVC door to garden.
Utility Room 7'4" X 6'4" (2.24m X 1.93m)
Plumbed for washing machine.
Ground Floor WC
Low flush WC, pedestal wash hand basin with chrome mixer taps, ceramic tiled floor.
Gym / Games Room 18'3" X 11'1" (5.56m X 3.38m)
First Floor
Landing
Access to roofspace. Built in storage cupboard.
Bedroom 1 16'6" X 13'4" (5.03m X 4.06m)
Built in wardrobe, plumbed for ensuite.
Bedroom 2 12'3" X 7'0" (3.73m X 2.13m)
Bedroom 3 9'7" X 8'4" (2.92m X 2.54m)
Bedroom 4 8'9" X 8'1" (2.67m X 2.46m)
Bathroom
White suite comprising: Low flush WC, pedestal wash hand basin, panelled bath with chrome mixer taps and chrome thermostatic shower unit, wash hand basin with chrome mixer taps on vanity unit, extractor fan, chrome heated towel radiator.
Outside
Front garden in lawn. Brick paviour driveway providing off street parking for three cars. Fully enclosed, low maintenance rear garden in paving bordered by fencing.
Broadband Speed Availability
Potential Speeds for 10 Stratford Gardens
Max Download
1800
Mbps
Max Upload
220
MbpsThe speeds indicated represent the maximum estimated fixed-line speeds as predicted by Ofcom. Please note that these are estimates, and actual service availability and speeds may differ.
Property Location

Mortgage Calculator
Contact Agent

Contact Simon Brien (Holywood)
Request More Information
Requesting Info about...
10 Stratford Gardens, bangor, county down, BT19 6ZH

By registering your interest, you acknowledge our Privacy Policy

By registering your interest, you acknowledge our Privacy Policy

























