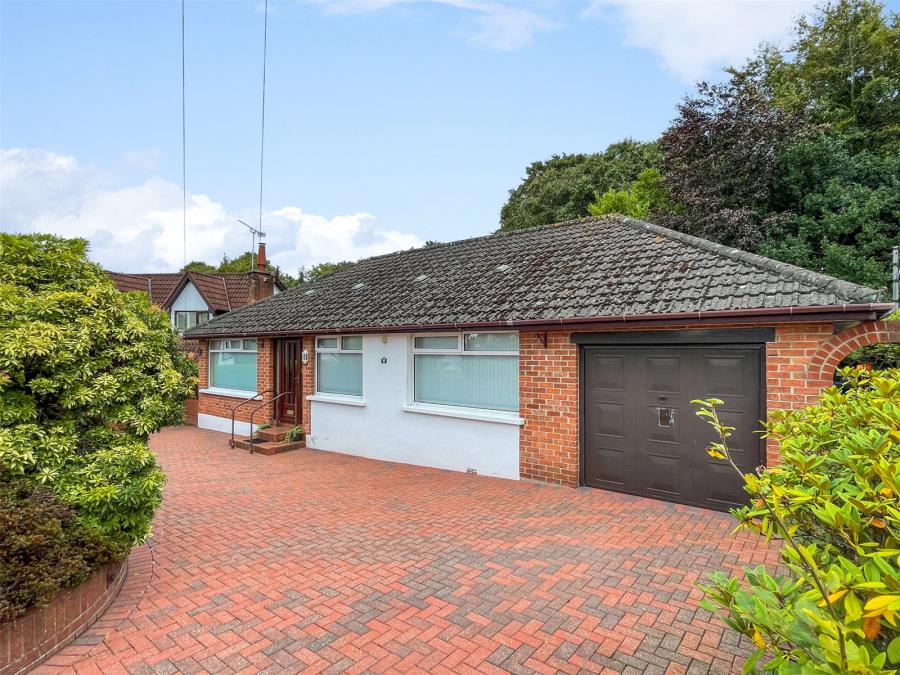3 Bed Detached Bungalow
18 Marlborough Avenue
bangor, county down, BT19 1HA
price
£275,000

Key Features & Description
Description
This charming detached bungalow is situated on a bright corner site within easy walking distance of the beautiful coastal walks of Belfast Lough and Carnalea Golf Club.
The accommodation in brief consists of a bright entrance hall, main family lounge with feature fire place, a fitted kitchen with casual dining area and access to the rear garden. There is a family bathroom suite, two double bedrooms and an option for a third bedroom or additional reception room that can be used as an office or snug. There is access to roof space with the potential to convert into an additional bedroom and en suite.
The property is also complimented with an attached garage, neat and easily maintained gardens to the front and rear is laid in lawns with colourful flowerbeds, a private patio/terrace to the rear which attracts the day and evening sun and private off street parking.
This charming detached bungalow is situated on a bright corner site within easy walking distance of the beautiful coastal walks of Belfast Lough and Carnalea Golf Club.
The accommodation in brief consists of a bright entrance hall, main family lounge with feature fire place, a fitted kitchen with casual dining area and access to the rear garden. There is a family bathroom suite, two double bedrooms and an option for a third bedroom or additional reception room that can be used as an office or snug. There is access to roof space with the potential to convert into an additional bedroom and en suite.
The property is also complimented with an attached garage, neat and easily maintained gardens to the front and rear is laid in lawns with colourful flowerbeds, a private patio/terrace to the rear which attracts the day and evening sun and private off street parking.
Rooms
Entrance:
uPVC front door with glass side panels.
Entrance Hall
Dado rail, built in storage space, access to loft.
Lounge: 22'7" X 12'1" (6.88m X 3.68m)
Abundance of natural light and feature gas fire place.
Kitchen / Dining: 10'10" X 9'3" (3.3m X 2.82m)
Excellent range of high and low level units, single drainer stainless steel sink unit with mixer taps, Formica worktops, four ring hob, double built in oven, extractor hood, plumbed for dishwasher, tiled walls, concealed lighting and access to rear garden.
Bedroom 1: 10'1" X 9'10" (3.07m X 3m)
Ensuite Shower Room:
Comprising of enclosed shower unit with glass shower screen, pedestal wash hand basin with mixer taps, low flush WC, extractor fan.
Bedroom 2: 12'4" X 10'1" (3.76m X 3.07m)
Built in wardrobes.
Bedroom 3: 9'9" X 8'12" (2.97m X 2.74m)
Option to use as study or snug.
Bathroom
Suite comprising panelled bath with mixer taps, low flush WC and pedestal wash hand basin. Fully tiled walls. Extractor fan.
Garage 18'1" X 9'1" (5.5m X 2.77m)
Up and over door. Light and power. Plumbed for washing machine, dryer, fridge/freezer.
Outside
Brick pavior driveway with ample parking. Private and enclosed landscaped rear garden with an excellent degree of privacy.
Broadband Speed Availability
Potential Speeds for 18 Marlborough Avenue
Max Download
1800
Mbps
Max Upload
220
MbpsThe speeds indicated represent the maximum estimated fixed-line speeds as predicted by Ofcom. Please note that these are estimates, and actual service availability and speeds may differ.
Property Location

Mortgage Calculator
Contact Agent

Contact Simon Brien (Holywood)
Request More Information
Requesting Info about...
18 Marlborough Avenue, bangor, county down, BT19 1HA

By registering your interest, you acknowledge our Privacy Policy

By registering your interest, you acknowledge our Privacy Policy





















