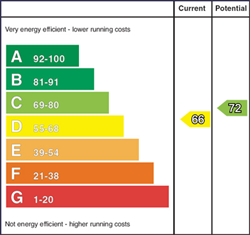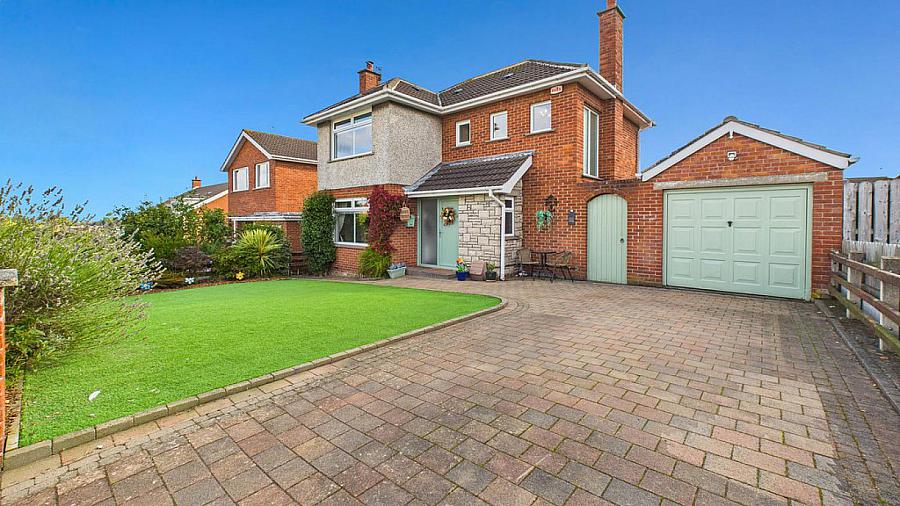3 Bed Detached House
91 Thornleigh Gardens
Bangor, BT20 4NP
offers in region of
£299,950

Key Features & Description
Beautifully presented detached property with bright and spacious accommodation
Mature sought-after cul de sac location
Three well-proportioned bedrooms
Living room with open fireplace
Modern open-plan kitchen / dining area
First floor bathroom and ground floor cloakroom
Decked terrace overlooking the enclosed rear garden
Detached garage / studio with a gated driveway
An ideal opportunity for young families
Contact the office to arrange your viewing
Description
This immaculately presented detached home is located in a highly sought-after and mature cul-de-sac, offering bright and spacious accommodation throughout. The property features three well-proportioned bedrooms, a welcoming living room with an open fireplace and a modern open-plan kitchen and dining area, perfect for everyday family life and entertaining. A first-floor bathroom is complemented by a convenient ground floor cloakroom. Outside, a decked terrace overlooks the enclosed rear garden, creating a lovely space to relax. Additional benefits include a detached garage and studio and a gated driveway providing ample off-street parking. This is an ideal opportunity for young families seeking a comfortable home in a convenient location. Contact our office to arrange your viewing.
ENTRANCE HALL Engineered herringbone wood floor; double panel radiator.
LIVING ROOM 13' 0" x 10' 11" (3.96m x 3.33m) Feature open fireplace; engineered herringbone wood floor; double panel radiator.
MODERN KITCHEN / LIVING / DINING AREA 25' 9" x 10' 5" (7.85m x 3.18m) Recently fitted kitchen with complementary work surfaces; Belfast sink; integrated fridge / freezer; integrated dishwasher; four ring ceramic electric hob and under oven; integrated booth dining area; part tile floor; part engineered herringbone wood floor; sliding door to rear garden.
CLOAK ROOM Low flush WC; pedestal wash hand basin; single panel radiator; engineered herringbone wood floor.
FIRST FLOOR LANDING Built-in storage cupboard; access to roof space; wood laminate floor; double panel radiator.
BEDROOM 1 10' 10" x 10' 9" (3.3m x 3.28m) Built-in sliding wardrobe; wood laminate floor; single panel radiator.
BEDROOM 2 10' 6" x 9' 2" (3.2m x 2.79m) Built-in wardrobe; wood laminate floor; single panel radiator.
BEDROOM 3 10' 6" x 8' 9" (3.2m x 2.67m) Wood laminate floor; single panel radiator.
BATHROOM Suite comprising panelled bath with thermostatic shower over; free-standing wash hand basin; dual flush WC; tile floor; built-in airing cupboard; heated towel rail.
OUTSIDE Decked terrace overlooking an enclosed rear garden with shrubs trees and a patio area; access to a front garden and gated driveway.
DETACHED GARAGE / HOME OFFICE Garage with up and over door; home office / studio with plumbing for washing machine.
This immaculately presented detached home is located in a highly sought-after and mature cul-de-sac, offering bright and spacious accommodation throughout. The property features three well-proportioned bedrooms, a welcoming living room with an open fireplace and a modern open-plan kitchen and dining area, perfect for everyday family life and entertaining. A first-floor bathroom is complemented by a convenient ground floor cloakroom. Outside, a decked terrace overlooks the enclosed rear garden, creating a lovely space to relax. Additional benefits include a detached garage and studio and a gated driveway providing ample off-street parking. This is an ideal opportunity for young families seeking a comfortable home in a convenient location. Contact our office to arrange your viewing.
ENTRANCE HALL Engineered herringbone wood floor; double panel radiator.
LIVING ROOM 13' 0" x 10' 11" (3.96m x 3.33m) Feature open fireplace; engineered herringbone wood floor; double panel radiator.
MODERN KITCHEN / LIVING / DINING AREA 25' 9" x 10' 5" (7.85m x 3.18m) Recently fitted kitchen with complementary work surfaces; Belfast sink; integrated fridge / freezer; integrated dishwasher; four ring ceramic electric hob and under oven; integrated booth dining area; part tile floor; part engineered herringbone wood floor; sliding door to rear garden.
CLOAK ROOM Low flush WC; pedestal wash hand basin; single panel radiator; engineered herringbone wood floor.
FIRST FLOOR LANDING Built-in storage cupboard; access to roof space; wood laminate floor; double panel radiator.
BEDROOM 1 10' 10" x 10' 9" (3.3m x 3.28m) Built-in sliding wardrobe; wood laminate floor; single panel radiator.
BEDROOM 2 10' 6" x 9' 2" (3.2m x 2.79m) Built-in wardrobe; wood laminate floor; single panel radiator.
BEDROOM 3 10' 6" x 8' 9" (3.2m x 2.67m) Wood laminate floor; single panel radiator.
BATHROOM Suite comprising panelled bath with thermostatic shower over; free-standing wash hand basin; dual flush WC; tile floor; built-in airing cupboard; heated towel rail.
OUTSIDE Decked terrace overlooking an enclosed rear garden with shrubs trees and a patio area; access to a front garden and gated driveway.
DETACHED GARAGE / HOME OFFICE Garage with up and over door; home office / studio with plumbing for washing machine.
Virtual Tour
Broadband Speed Availability
Potential Speeds for 91 Thornleigh Gardens
Max Download
1800
Mbps
Max Upload
220
MbpsThe speeds indicated represent the maximum estimated fixed-line speeds as predicted by Ofcom. Please note that these are estimates, and actual service availability and speeds may differ.
Property Location

Mortgage Calculator
Contact Agent

Contact Fetherstons (North Down)
Request More Information
Requesting Info about...
91 Thornleigh Gardens, Bangor, BT20 4NP

By registering your interest, you acknowledge our Privacy Policy

By registering your interest, you acknowledge our Privacy Policy























