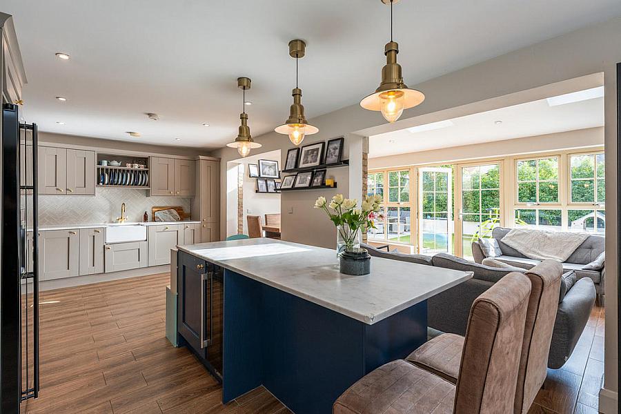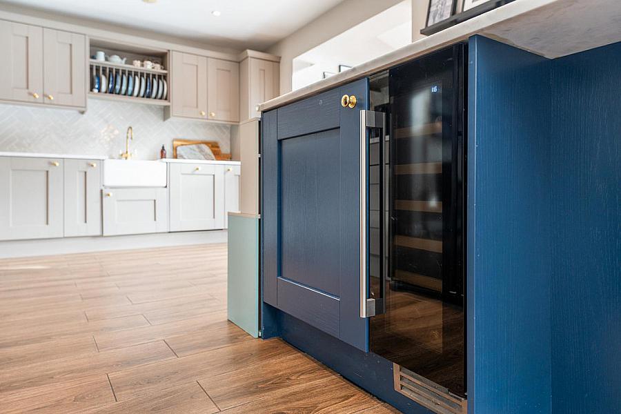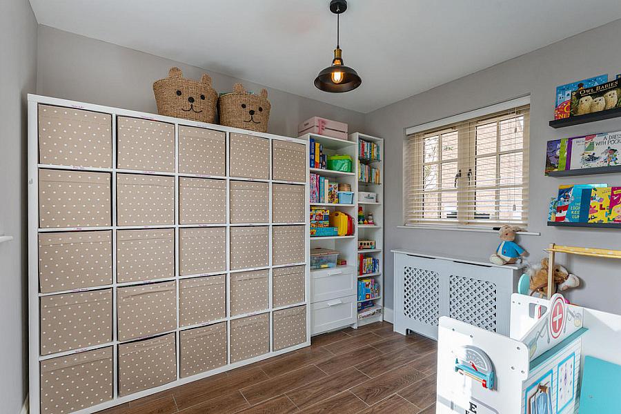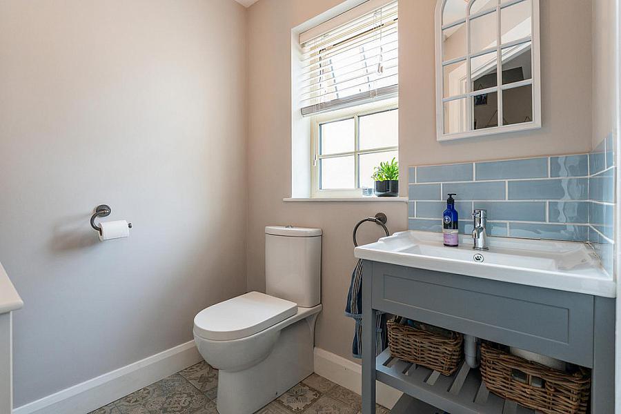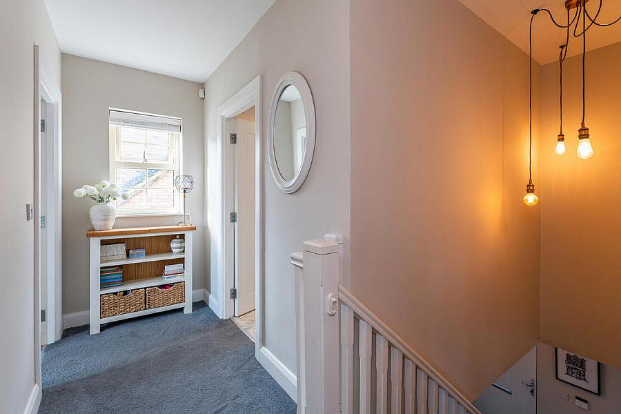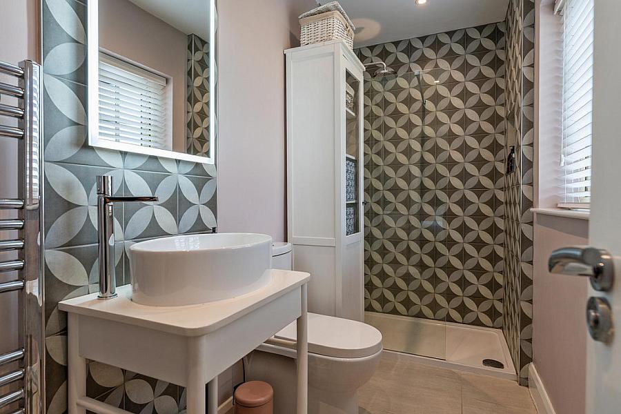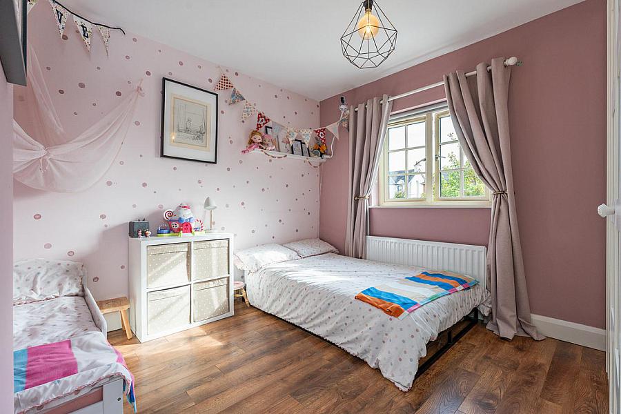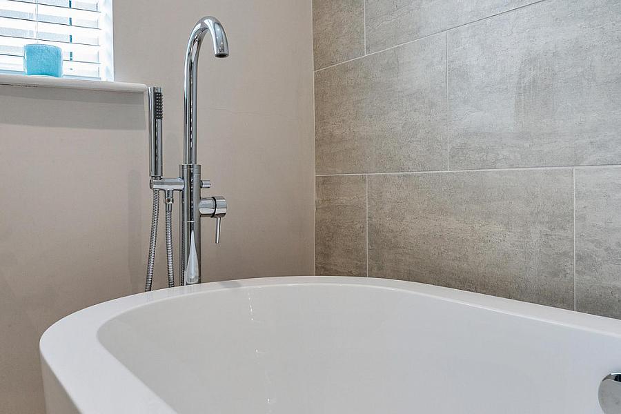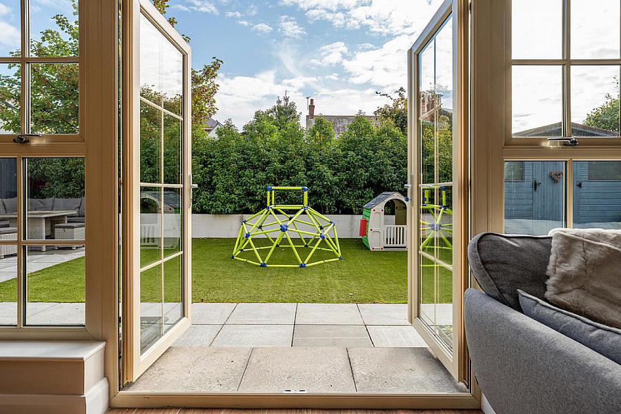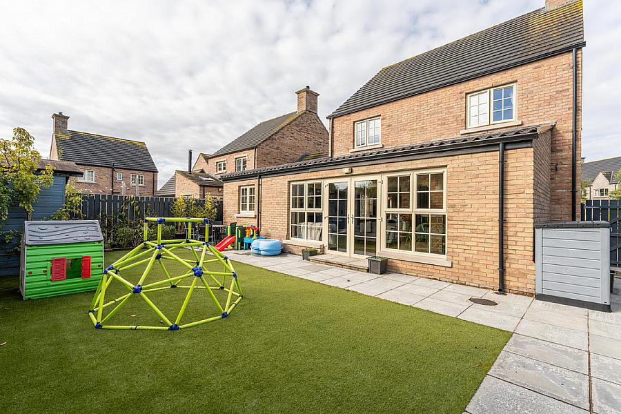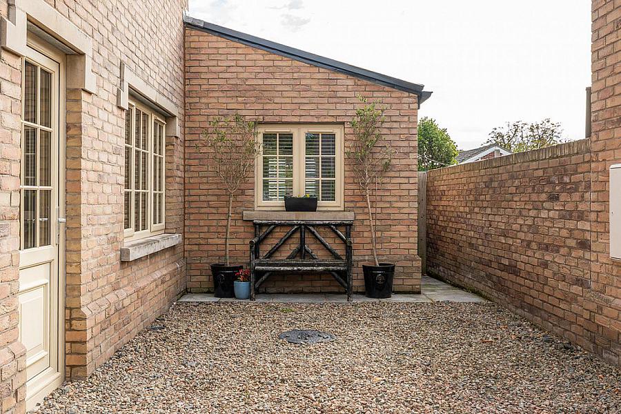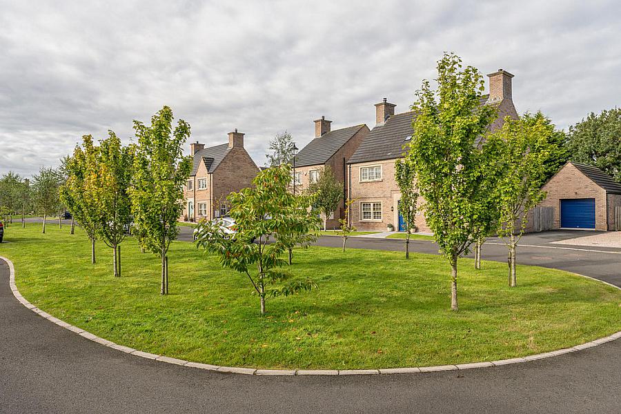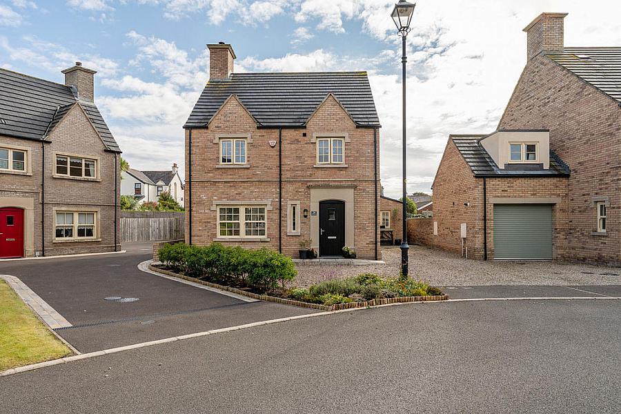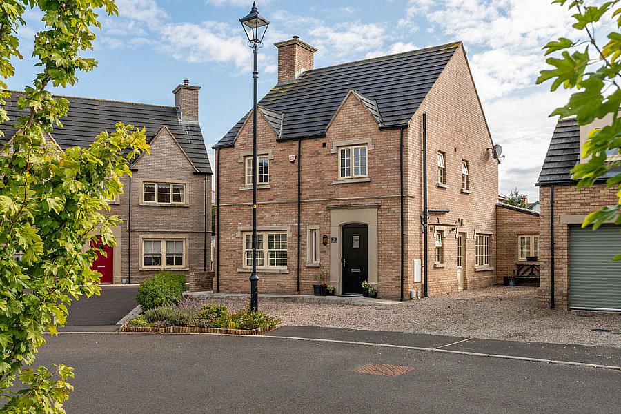4 Bed Detached House
28 College Green
Bangor, BT20 5FA
offers in region of
£465,000

Key Features & Description
Extended family home located in the much sought-after College Green Development
Spacious and modern accommodation
Four bedrooms
Living room with cast iron stove
Bespoke kitchen with island unit and separate utility room
Family room overlooking the garden
Family bathroom, en suite and downstairs cloak room
Enclosed rear landscaped garden and driveway
Within walking distance to the City Centre, Marina and Ballyholme Beach
Contact the office to arrange your viewing
Description
Located in the highly sought-after College Green Development, this extended family home offers spacious and modern accommodation. The property comprises four well-proportioned bedrooms, a stylish living room complete with a cast iron stove and a bespoke kitchen featuring a central island unit and a separate utility room. A bright family room overlooks the landscaped rear garden, creating the perfect space for relaxation or entertaining. The home also benefits from a contemporary family bathroom, an en suite to the master bedroom, and a convenient downstairs cloakroom. Outside, you'll find an enclosed and beautifully maintained rear garden along with access to the front driveway. Ideally positioned within walking distance to the City Centre, the Marina, and Ballyholme Beach, this home offers the perfect balance of comfort, convenience, and coastal living. Contact the office today to arrange your viewing.
ENTRANCE HALL Tile floor; cloaks cupboard; under stairs storage; single panel radiator.
DOWNSTAIRS WC Suite comprising vanity sink unit; dual flush WC; tile floor; single panel radiator.
LIVING ROOM 15' 9" x 11' 6" (4.8m x 3.51m) Feature cast iron stove; wood floor; double panel radiator; built-in writing desk.
MODERN KITCHEN 23' 0" x 11' 0" (7.01m x 3.35m) Bespoke kitchen with an excellent range of high and low level units with drawers and granite work surfaces; 'Belfast' sink with boiling water tap; five ring gas range with double electric ovens; integrated extractor hoods; integrated dishwasher; recess for 'American' fridge freezer; island unit with breakfast bar and integrated wine cooler; wood effect tile floor; double panel radiator.
FAMILY / DINING AREA 21' 10" x 9' 8" (6.65m x 2.95m) French Doors to rear garden; wood effect tile floor; two vertical radiators.
BEDROOM 4 / HOME OFFICE 9' 6" x 8' 3" (2.9m x 2.51m) Wood effect tile floor; single panel radiator.
FIRST FLOOR LANDING Built-in airing cupboard.
BEDROOM 1 13' 8" x 11' 5" (4.17m x 3.48m) Built-in wardrobes; wood floor; single panel radiator.
EN SUITE SHOWER ROOM Suite comprising oversized shower enclosure with thermostatic shower; vanity sink unit; dual flush WC; tile floor; heated towel rail.
BEDROOM 2 11' 4" x 9' 6" (3.45m x 2.9m) Wood floor; single panel radiator.
BEDROOM 3 11' 2" x 9' 6" (3.4m x 2.9m) Wood floor; single panel radiator.
FAMILY BATHROOM Suite comprising oversized shower cubicle with thermostatic shower; free-standing bath; vanity sink unit; dual flush WC; tile floor; heated towel rail.
OUTSIDE Enclosed landscaped garden with a paved patio, shrubs and trees; access to front garden and driveway.
Located in the highly sought-after College Green Development, this extended family home offers spacious and modern accommodation. The property comprises four well-proportioned bedrooms, a stylish living room complete with a cast iron stove and a bespoke kitchen featuring a central island unit and a separate utility room. A bright family room overlooks the landscaped rear garden, creating the perfect space for relaxation or entertaining. The home also benefits from a contemporary family bathroom, an en suite to the master bedroom, and a convenient downstairs cloakroom. Outside, you'll find an enclosed and beautifully maintained rear garden along with access to the front driveway. Ideally positioned within walking distance to the City Centre, the Marina, and Ballyholme Beach, this home offers the perfect balance of comfort, convenience, and coastal living. Contact the office today to arrange your viewing.
ENTRANCE HALL Tile floor; cloaks cupboard; under stairs storage; single panel radiator.
DOWNSTAIRS WC Suite comprising vanity sink unit; dual flush WC; tile floor; single panel radiator.
LIVING ROOM 15' 9" x 11' 6" (4.8m x 3.51m) Feature cast iron stove; wood floor; double panel radiator; built-in writing desk.
MODERN KITCHEN 23' 0" x 11' 0" (7.01m x 3.35m) Bespoke kitchen with an excellent range of high and low level units with drawers and granite work surfaces; 'Belfast' sink with boiling water tap; five ring gas range with double electric ovens; integrated extractor hoods; integrated dishwasher; recess for 'American' fridge freezer; island unit with breakfast bar and integrated wine cooler; wood effect tile floor; double panel radiator.
FAMILY / DINING AREA 21' 10" x 9' 8" (6.65m x 2.95m) French Doors to rear garden; wood effect tile floor; two vertical radiators.
BEDROOM 4 / HOME OFFICE 9' 6" x 8' 3" (2.9m x 2.51m) Wood effect tile floor; single panel radiator.
FIRST FLOOR LANDING Built-in airing cupboard.
BEDROOM 1 13' 8" x 11' 5" (4.17m x 3.48m) Built-in wardrobes; wood floor; single panel radiator.
EN SUITE SHOWER ROOM Suite comprising oversized shower enclosure with thermostatic shower; vanity sink unit; dual flush WC; tile floor; heated towel rail.
BEDROOM 2 11' 4" x 9' 6" (3.45m x 2.9m) Wood floor; single panel radiator.
BEDROOM 3 11' 2" x 9' 6" (3.4m x 2.9m) Wood floor; single panel radiator.
FAMILY BATHROOM Suite comprising oversized shower cubicle with thermostatic shower; free-standing bath; vanity sink unit; dual flush WC; tile floor; heated towel rail.
OUTSIDE Enclosed landscaped garden with a paved patio, shrubs and trees; access to front garden and driveway.
Video
Virtual Tour
Broadband Speed Availability
Potential Speeds for 28 College Green
Max Download
1800
Mbps
Max Upload
220
MbpsThe speeds indicated represent the maximum estimated fixed-line speeds as predicted by Ofcom. Please note that these are estimates, and actual service availability and speeds may differ.
Property Location

Mortgage Calculator
Contact Agent

Contact Fetherstons (North Down)
Request More Information
Requesting Info about...






