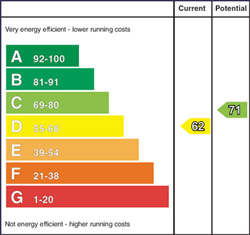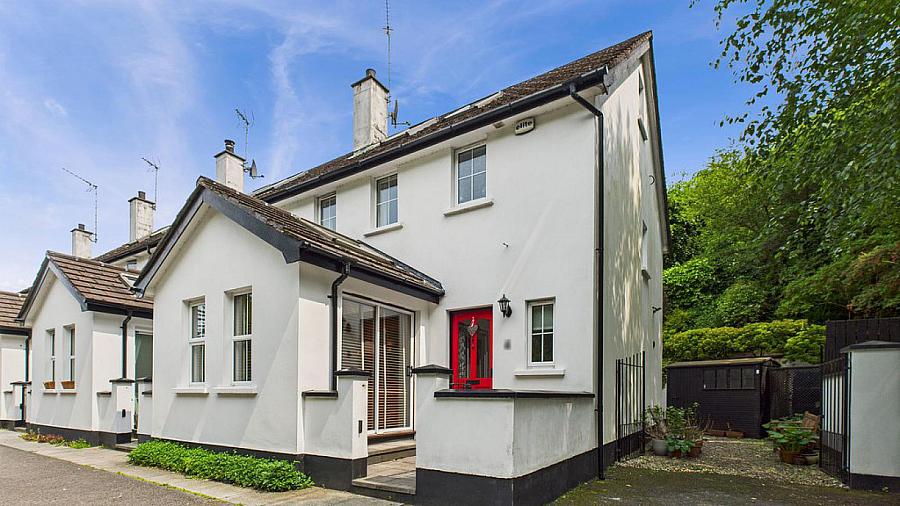3 Bed Town House
4 Old Mill Close
Crawfordsburn, Bangor, BT19 1PP
offers in region of
£329,950

Key Features & Description
Well-presented end townhouse located in the heart of Crawfordsburn Village
Three double bedrooms
Bright and spacious living room with open fireplace
Kitchen / dining area
Bathroom, en suite shower room and downstairs cloakroom
Driveway parking and storage shed
Tiered patios with mature shrubs and trees
Fantastic location within walking distance Crawfordsburn Country Park and beach
No onward chain
Contact the office to arrange your viewing
Description
A well-presented end townhouse ideally located in the heart of Crawfordsburn Village within walking distance to Crawfordsburn Country Park and beach. This spacious home provides accommodation over three floors comprising three bedrooms, a bright living room with open fireplace, fitted kitchen / dining area, bathroom, en suite shower room and downstairs cloakroom. Externally, the property benefits from driveway parking, tiered patio areas with mature planting and a storage shed. The convenient location also provides easy road access to Bangor Belfast and Helens Bay Train Station. This property has no onward chain. Contact the office for more information.
ENTRANCE PORCH Tile floor; single panel radiator.
CLOAK ROOM Low flush WC; pedestal wash hand basin; tile floor; single panel radiator.
LIVING ROOM 19' 3" x 9' 8" (5.87m x 2.95m) Feature open fireplace; solid wood floor; sliding door to front terrace; French Doors to kitchen / dining area; two double panel radiators.
KITCHEN / DINING AREA 18' 8" x 12' 2" (5.69m x 3.71m) Excellent range of high and low level units with drawers and granite work surfaces; four ring ceramic hob and electric under oven; integrated extractor hood; integrated fridge / freezer; plumbed for dishwasher; plumbed for washing machine; sliding door to rear garden; double panel radiator; part tile floor; part solid wood floor.
FIRST FLOOR LANDING Single panel radiator.
BEDROOM 1 12' 4" x 10' 9" (3.76m x 3.28m) Single panel radiator; access to 'Jack and Jill Bathroom'.
EN SUITE SHOWER ROOM Suite comprising shower enclosure with thermostatic shower; low flush WC; pedestal wash hand basin; single panel radiator; tile floor.
BEDROOM 2 11' 4" x 10' 1" (3.45m x 3.07m) Single panel radiator.
BATHROOM Suite comprising panelled bath with telephone hand shower over; low flush WC; pedestal wash hand basin; single panel radiator; tile floor; built-in storage cupboard.
SECOND FLOOR LANDING
BEDROOM 3 / HOME OFFICE 15' 2" x 14' 0" (4.62m x 4.27m) Double panel radiator; access to built-in storage and hot press.
OUTSIDE Landscaped rear garden with tiered patios and mature shrubs and trees; pebbled driveway and storage shed.
NB A furniture package is available. Recently installed stairlifts are included but could be removed by vendor.
A well-presented end townhouse ideally located in the heart of Crawfordsburn Village within walking distance to Crawfordsburn Country Park and beach. This spacious home provides accommodation over three floors comprising three bedrooms, a bright living room with open fireplace, fitted kitchen / dining area, bathroom, en suite shower room and downstairs cloakroom. Externally, the property benefits from driveway parking, tiered patio areas with mature planting and a storage shed. The convenient location also provides easy road access to Bangor Belfast and Helens Bay Train Station. This property has no onward chain. Contact the office for more information.
ENTRANCE PORCH Tile floor; single panel radiator.
CLOAK ROOM Low flush WC; pedestal wash hand basin; tile floor; single panel radiator.
LIVING ROOM 19' 3" x 9' 8" (5.87m x 2.95m) Feature open fireplace; solid wood floor; sliding door to front terrace; French Doors to kitchen / dining area; two double panel radiators.
KITCHEN / DINING AREA 18' 8" x 12' 2" (5.69m x 3.71m) Excellent range of high and low level units with drawers and granite work surfaces; four ring ceramic hob and electric under oven; integrated extractor hood; integrated fridge / freezer; plumbed for dishwasher; plumbed for washing machine; sliding door to rear garden; double panel radiator; part tile floor; part solid wood floor.
FIRST FLOOR LANDING Single panel radiator.
BEDROOM 1 12' 4" x 10' 9" (3.76m x 3.28m) Single panel radiator; access to 'Jack and Jill Bathroom'.
EN SUITE SHOWER ROOM Suite comprising shower enclosure with thermostatic shower; low flush WC; pedestal wash hand basin; single panel radiator; tile floor.
BEDROOM 2 11' 4" x 10' 1" (3.45m x 3.07m) Single panel radiator.
BATHROOM Suite comprising panelled bath with telephone hand shower over; low flush WC; pedestal wash hand basin; single panel radiator; tile floor; built-in storage cupboard.
SECOND FLOOR LANDING
BEDROOM 3 / HOME OFFICE 15' 2" x 14' 0" (4.62m x 4.27m) Double panel radiator; access to built-in storage and hot press.
OUTSIDE Landscaped rear garden with tiered patios and mature shrubs and trees; pebbled driveway and storage shed.
NB A furniture package is available. Recently installed stairlifts are included but could be removed by vendor.
Broadband Speed Availability
Potential Speeds for 4 Old Mill Close
Max Download
1800
Mbps
Max Upload
1000
MbpsThe speeds indicated represent the maximum estimated fixed-line speeds as predicted by Ofcom. Please note that these are estimates, and actual service availability and speeds may differ.
Property Location

Mortgage Calculator
Contact Agent

Contact Fetherstons (North Down)
Request More Information
Requesting Info about...
4 Old Mill Close, Crawfordsburn, Bangor, BT19 1PP

By registering your interest, you acknowledge our Privacy Policy

By registering your interest, you acknowledge our Privacy Policy























