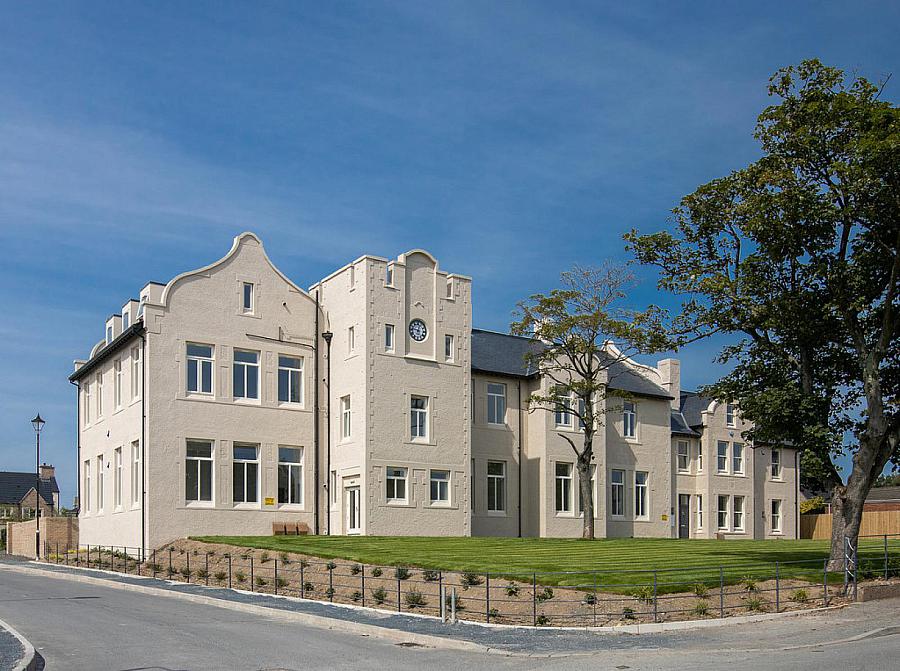2 Bed Apartment
Apartment 4 Crosby House, 35 College Green
College Avenue, Bangor, BT20 5HJ
offers in region of
£350,000

Key Features & Description
Stunning Penthouse Apartment
Sought-after location within walking distance to Ballyholme and Bangor's town centre
Fantastic specification throughout
Two bedrooms
Spacious living area
Bespoke contemporary kitchen with a range of integrated appliances and island unit
Luxury bathroom and en suite shower room
Gas fired central heating
Off-street parking area
Contact the office to arrange your viewing
Description
This stunning Penthouse apartment offers bright and spacious living, seamlessly blending modern comfort with charming period features that showcase the craftsmanship of a bygone era. The property comprises a spacious living area, two bedrooms, a luxurious en suite shower room, along with a stylish main bathroom featuring a free-standing bath. The bespoke, high-quality kitchen is fitted with quartz worktops and premium built-in Neff appliances, including an electric hob, oven, extractor fan, and fridge freezer.
Located within a prestigious development, the apartment enjoys a prime position just moments from Bangor's vibrant city centre, top schools, and a wide range of local amenities. Bangor is renowned for its excellent recreational facilities, including scenic city centre parks and a variety of sporting clubs-golf at Clandeboye, Bangor, and Carnalea Golf Clubs; rugby, football, and hockey; and sailing at the Royal Ulster Yacht Club, Ballyholme Yacht Club, and Bangor Marina. This ideal central location ensures residents are perfectly placed to enjoy everything this highly sought-after area of County Down has to offer.
Contact the office to arrange your viewing.
ENTRANCE HALL Entrance hall with built-in storage; staircase to first floor landing.
LIVING AREA 19' 4" x 14' 6" (5.89m x 4.42m) Feature electric fireplace; stairs to dining area.
DINING AREA 14' 9" x 5' 9" (4.5m x 1.75m) Wood flooring.
KITCHEN 20' 6" x 16' 3" (6.25m x 4.95m) Modern fitted kitchen with quartz worktops; island unit with induction hob; sink unit and side drainer; integrated dishwasher; recess for washing machine; integrated fridge / freezer; built-in gas boiler; wood flooring.
BEDROOM 1 14' 0" x 11' 5" (4.27m x 3.48m)
EN SUITE SHOWER ROOM Suite comprising corner shower enclosure with thermostatic shower; dual flush WC; vanity sink unit; tile floor.
BEDROOM 2 9' 0" x 8' 9" (2.74m x 2.67m)
BATHROOM Suite comprising free-standing bath; dual flush WC; vanity sink unit; tile floor.
OUTSIDE Residents parking area and bin storage.
This stunning Penthouse apartment offers bright and spacious living, seamlessly blending modern comfort with charming period features that showcase the craftsmanship of a bygone era. The property comprises a spacious living area, two bedrooms, a luxurious en suite shower room, along with a stylish main bathroom featuring a free-standing bath. The bespoke, high-quality kitchen is fitted with quartz worktops and premium built-in Neff appliances, including an electric hob, oven, extractor fan, and fridge freezer.
Located within a prestigious development, the apartment enjoys a prime position just moments from Bangor's vibrant city centre, top schools, and a wide range of local amenities. Bangor is renowned for its excellent recreational facilities, including scenic city centre parks and a variety of sporting clubs-golf at Clandeboye, Bangor, and Carnalea Golf Clubs; rugby, football, and hockey; and sailing at the Royal Ulster Yacht Club, Ballyholme Yacht Club, and Bangor Marina. This ideal central location ensures residents are perfectly placed to enjoy everything this highly sought-after area of County Down has to offer.
Contact the office to arrange your viewing.
ENTRANCE HALL Entrance hall with built-in storage; staircase to first floor landing.
LIVING AREA 19' 4" x 14' 6" (5.89m x 4.42m) Feature electric fireplace; stairs to dining area.
DINING AREA 14' 9" x 5' 9" (4.5m x 1.75m) Wood flooring.
KITCHEN 20' 6" x 16' 3" (6.25m x 4.95m) Modern fitted kitchen with quartz worktops; island unit with induction hob; sink unit and side drainer; integrated dishwasher; recess for washing machine; integrated fridge / freezer; built-in gas boiler; wood flooring.
BEDROOM 1 14' 0" x 11' 5" (4.27m x 3.48m)
EN SUITE SHOWER ROOM Suite comprising corner shower enclosure with thermostatic shower; dual flush WC; vanity sink unit; tile floor.
BEDROOM 2 9' 0" x 8' 9" (2.74m x 2.67m)
BATHROOM Suite comprising free-standing bath; dual flush WC; vanity sink unit; tile floor.
OUTSIDE Residents parking area and bin storage.
Property Location

Mortgage Calculator
Contact Agent

Contact Fetherstons (North Down)
Request More Information
Requesting Info about...
Apartment 4 Crosby House, 35 College Green, College Avenue, Bangor, BT20 5HJ

By registering your interest, you acknowledge our Privacy Policy

By registering your interest, you acknowledge our Privacy Policy



















