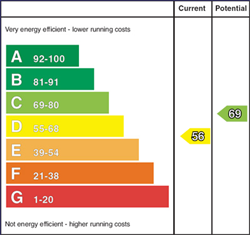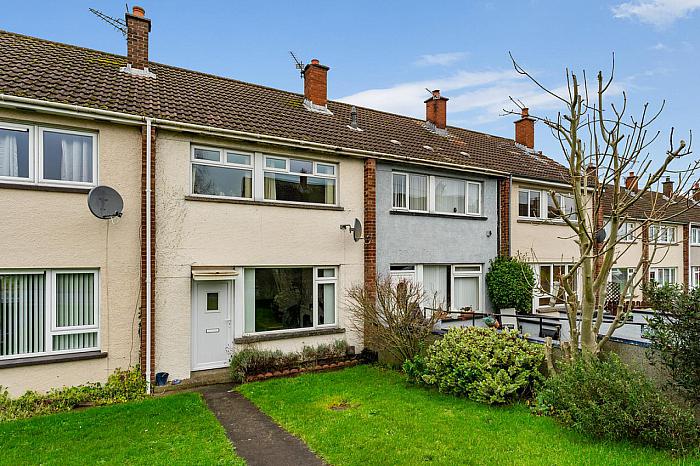3 Bed Mid Terraced House
71 Lisnabreen Crescent
bangor, BT20 4XE
offers in region of
£120,000

Key Features & Description
Well presented mid terrace
Ideal opportunity for a first time buyer or investor
Three bedrooms
Lounge
Modern kitchen / dining area
Enclosed rear garden
Oil fired central heating and double glazed windows
Convenient location close to shops schools and the city centre
No onward chain
Contact the office for more information
Description
This well-presented mid terrace property is conveniently located close to shops schools and Bangor's city centre. The lounge features an open fireplace and leads to a modern kitchen / dining area. The three bedrooms are complemented by a bathroom and the floored roof space has potential to be further developed. The property also features an enclosed rear garden, oil fired central heating and double glazed windows. Contact the office to arrange your viewing.
ENTRANCE HALL Double panel radiator.
LOUNGE 15' 1" x 12' 5" (4.6m x 3.78m) Feature open fireplace; double panel radiator.
KITCHEN / DINING AREA 15' 11" x 8' 4" (4.85m x 2.54m) Excellent range of high and low level units with drawers and complementary work surfaces; recess for cooker; plumbed for washing machine; recess for fridge / freezer; sink unit and side drainer; single panel radiator; under stairs storage cupboard; access to rear garden.
FIRST FLOOR LANDING Access to floored roof space with light and power.
BEDROOM 1 14' 2" x 8' 10" (4.32m x 2.69m) Single panel radiator.
BEDROOM 2 9' 6" x 8' 9" (2.9m x 2.67m) Single panel radiator.
BEDROOM 3 11' 1" x 6' 9" (3.38m x 2.06m) Wood laminate floor; built-in wardrobe and shelving; single panel radiator.
BATHROOM White suite comprising of a panelled bath with electric shower over; dual flush WC; vanity sink unit; single panel radiator; extractor fan.
OUTSIDE Enclosed rear garden; PVC oil tank; oil fired boiler; access to rear alleyway.
This well-presented mid terrace property is conveniently located close to shops schools and Bangor's city centre. The lounge features an open fireplace and leads to a modern kitchen / dining area. The three bedrooms are complemented by a bathroom and the floored roof space has potential to be further developed. The property also features an enclosed rear garden, oil fired central heating and double glazed windows. Contact the office to arrange your viewing.
ENTRANCE HALL Double panel radiator.
LOUNGE 15' 1" x 12' 5" (4.6m x 3.78m) Feature open fireplace; double panel radiator.
KITCHEN / DINING AREA 15' 11" x 8' 4" (4.85m x 2.54m) Excellent range of high and low level units with drawers and complementary work surfaces; recess for cooker; plumbed for washing machine; recess for fridge / freezer; sink unit and side drainer; single panel radiator; under stairs storage cupboard; access to rear garden.
FIRST FLOOR LANDING Access to floored roof space with light and power.
BEDROOM 1 14' 2" x 8' 10" (4.32m x 2.69m) Single panel radiator.
BEDROOM 2 9' 6" x 8' 9" (2.9m x 2.67m) Single panel radiator.
BEDROOM 3 11' 1" x 6' 9" (3.38m x 2.06m) Wood laminate floor; built-in wardrobe and shelving; single panel radiator.
BATHROOM White suite comprising of a panelled bath with electric shower over; dual flush WC; vanity sink unit; single panel radiator; extractor fan.
OUTSIDE Enclosed rear garden; PVC oil tank; oil fired boiler; access to rear alleyway.
Broadband Speed Availability
Potential Speeds for 71 Lisnabreen Crescent
Max Download
1800
Mbps
Max Upload
220
MbpsThe speeds indicated represent the maximum estimated fixed-line speeds as predicted by Ofcom. Please note that these are estimates, and actual service availability and speeds may differ.
Property Location

Mortgage Calculator
Contact Agent

Contact Fetherstons (North Down)
Request More Information
Requesting Info about...
71 Lisnabreen Crescent, bangor, BT20 4XE

By registering your interest, you acknowledge our Privacy Policy

By registering your interest, you acknowledge our Privacy Policy

















