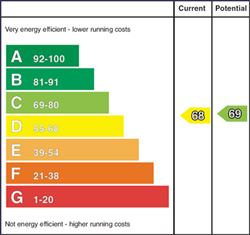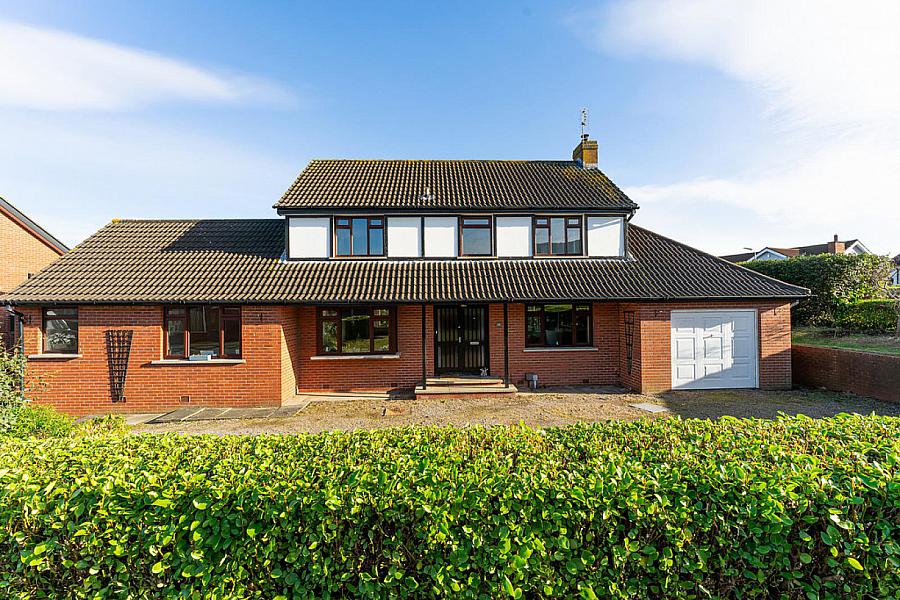4 Bed Detached House
19 James Mount
Bangor, BT20 4NR
offers in region of
£375,000

Key Features & Description
Spacious detached family home located in a mature residential area
Four bedrooms
Formal lounge and additional living room
Kitchen / dining area and separate utility room
Ground floor bedroom and shower room
Three first floor bedrooms, en suite shower room and family bathroom
Generous sized corner site with driveway and rear garden
Gas central heating and double glazed windows
An ideal family home
Contact the office to arrange your viewing
Description
This is a fantastic opportunity to purchase a spacious family home with well-proportioned accommodation and a practical layout. The ground floor features a formal lounge, kitchen / dining area with utility room, living room and a ground floor bedroom / home office and shower room. The first floor provides three further bedrooms an en suite shower room and bathroom. The property also benefits from an attached garage and a corner site with ample driveway parking and a rear garden. The property is located in a mature residential area close to local schools, Ballyholme and the city centre. Contact the office to arrange your viewing.
ENTRANCE HALL Spacious walk-in storage cupboard; single panel radiator.
FORMAL LOUNGE 19' 8" x 11' 7" (5.99m x 3.53m) Feature gas fireplace; two double panel radiators.
KITCHEN / DINING AREA 19' 9" x 11' 7" (6.02m x 3.53m) Excellent range of high and low level units with drawers and complementary work surfaces; sink unit and side drainer; four ring ceramic hob and electric under oven; stainless steel extractor hood; laminate tile floor; double panel radiator; single panel radiator.
UTILITY ROOM Range of high and low level units with complementary work surfaces; sink unit and side drainer; plumbed for washing machine; plumbed for dishwasher; recess for fridge freezer; access to rear garden.
LIVING ROOM 19' 8" x 10' 3" (5.99m x 3.12m) Two double panel radiators.
BEDROOM 4 / HOME OFFICE 12' 4" x 8' 9" (3.76m x 2.67m) Single panel radiator.
GROUND FLOOR SHOWER ROOM Corner shower cubicle with electric shower; dual flush WC; pedestal wash hand basin; single panel radiator.
FIRST FLOOR LANDING Access to roof space; built-in airing cupboard.
PRINCIPAL BEDROOM 12' 11" x 11' 8" (3.94m x 3.56m) Single panel radiator.
EN SUITE SHOWER ROOM White suite comprising of an oversized shower cubicle; dual flush WC; pedestal wash hand basin; tile floor; fully tiled walls; heated towel rail.
BEDROOM 2 11' 9" x 9' 8" (3.58m x 2.95m) Single panel radiator.
BEDROOM 3 11' 10" x 9' 9" (3.61m x 2.97m) Single panel radiator.
BATHROOM Suite comprising of a panelled bath; dual flush WC; pedestal wash hand basin; single panel radiator.
ATTACHED GARAGE 19' 11" x 11' 11" (6.07m x 3.63m) Up and over door; gas boiler.
OUTSIDE Spacious driveway; rear garden laid in lawn with a patio area.
This is a fantastic opportunity to purchase a spacious family home with well-proportioned accommodation and a practical layout. The ground floor features a formal lounge, kitchen / dining area with utility room, living room and a ground floor bedroom / home office and shower room. The first floor provides three further bedrooms an en suite shower room and bathroom. The property also benefits from an attached garage and a corner site with ample driveway parking and a rear garden. The property is located in a mature residential area close to local schools, Ballyholme and the city centre. Contact the office to arrange your viewing.
ENTRANCE HALL Spacious walk-in storage cupboard; single panel radiator.
FORMAL LOUNGE 19' 8" x 11' 7" (5.99m x 3.53m) Feature gas fireplace; two double panel radiators.
KITCHEN / DINING AREA 19' 9" x 11' 7" (6.02m x 3.53m) Excellent range of high and low level units with drawers and complementary work surfaces; sink unit and side drainer; four ring ceramic hob and electric under oven; stainless steel extractor hood; laminate tile floor; double panel radiator; single panel radiator.
UTILITY ROOM Range of high and low level units with complementary work surfaces; sink unit and side drainer; plumbed for washing machine; plumbed for dishwasher; recess for fridge freezer; access to rear garden.
LIVING ROOM 19' 8" x 10' 3" (5.99m x 3.12m) Two double panel radiators.
BEDROOM 4 / HOME OFFICE 12' 4" x 8' 9" (3.76m x 2.67m) Single panel radiator.
GROUND FLOOR SHOWER ROOM Corner shower cubicle with electric shower; dual flush WC; pedestal wash hand basin; single panel radiator.
FIRST FLOOR LANDING Access to roof space; built-in airing cupboard.
PRINCIPAL BEDROOM 12' 11" x 11' 8" (3.94m x 3.56m) Single panel radiator.
EN SUITE SHOWER ROOM White suite comprising of an oversized shower cubicle; dual flush WC; pedestal wash hand basin; tile floor; fully tiled walls; heated towel rail.
BEDROOM 2 11' 9" x 9' 8" (3.58m x 2.95m) Single panel radiator.
BEDROOM 3 11' 10" x 9' 9" (3.61m x 2.97m) Single panel radiator.
BATHROOM Suite comprising of a panelled bath; dual flush WC; pedestal wash hand basin; single panel radiator.
ATTACHED GARAGE 19' 11" x 11' 11" (6.07m x 3.63m) Up and over door; gas boiler.
OUTSIDE Spacious driveway; rear garden laid in lawn with a patio area.
Broadband Speed Availability
Potential Speeds for 19 James Mount
Max Download
1800
Mbps
Max Upload
220
MbpsThe speeds indicated represent the maximum estimated fixed-line speeds as predicted by Ofcom. Please note that these are estimates, and actual service availability and speeds may differ.
Property Location

Mortgage Calculator
Contact Agent

Contact Fetherstons (North Down)
Request More Information
Requesting Info about...





























