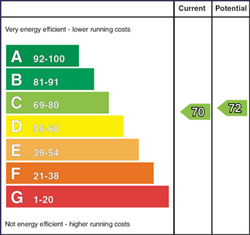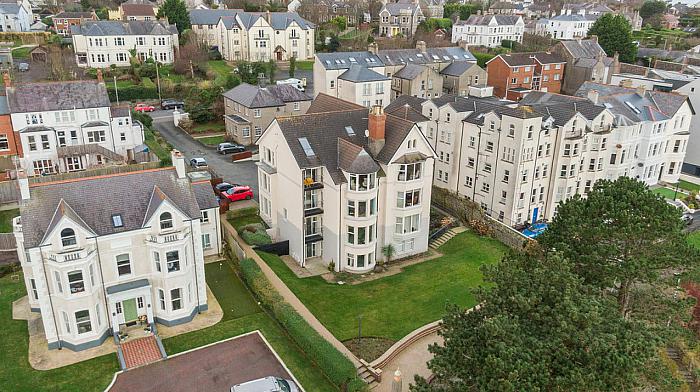2 Bed Apartment
Apartment 1 Rockville, 70 Princetown Road
bangor, BT20 3TD
offers in excess of
£425,000

Key Features & Description
Spacious duplex apartment with stunning views over the Marina and Belfast Lough
A prime location providing easy access to the city centre, transport links and the coastal path
Two / three bedrooms
Formal lounge with sea views
Spacious kitchen / dining area
Family bathroom and cloak room
Private balcony and patio area
Residents parking and private garage
Gas fired central heating and double glazed windows
Must be viewed to be fully appreciated
Description
The fabulous duplex apartment enjoys an envious position overlooking Bangor Marina and Belfast Lough. The spacious and flexible accommodation extends to around 1500 sq. ft. and the apartment shares plenty of natural light with its high ceilings and large picture windows. The formal lounge features an open fireplace and access to a private balcony. The formal dining room could also be utilised as a third bedroom or home office. Viewers will appreciate the large open plan kitchen / dining area with high gloss units and integrated appliances. The internal staircase provides access to a lower ground floor which features a master bedroom, second bedroom and a family bathroom with additional shower. The patio and communal gardens can be accessed from the master bedroom.
Other benefits include gas fired central heating, double glazed windows and a cloak room.
Outside you'll find residents parking, a private garage, communal gardens and resident's access to the coastal path.
Appealing to a variety of buyers, this is a prime location within walking distance to the city centre, transport links and the wonderful coastal path is on your doorstep.
Rarely do these apartments present themselves onto the open market and we would strongly suggest an internal inspection to fully appreciate all that is on offer.
COMMUNAL ENTRANCE Intercom system and mail boxes.
ENTRANCE HALL Stairs and stair lift access to lower ground floor; built-in cloaks cupboard; recessed spotlights.
FORMAL LOUNGE 19' 3" into bay window x 17' 8" (5.87m x 5.38m) Fabulous views over the Marina and Belfast Lough; feature open fireplace; access to private balcony; two double panel radiators.
DINING ROOM / HOME OFFICE / BEDROOM 3 12' 0" x 8' 5" (3.66m x 2.57m) Fabulous views over the Marina and Belfast Lough; double panel radiator.
SPACIOUS KITCHEN / DINING AREA 18' 1" x 16' 6" (5.51m x 5.03m) Excellent range of high and low level units with drawers and complementary work surfaces; four ring ceramic electric hob and integrated double oven; integrated microwave; integrated dishwasher; integrated washing machine; integrated fridge / freezer; sink unit and side drainer; two vertical radiators; recessed spotlights.
CLOAK ROOM White suite comprising of a low flush WC and pedestal wash hand basin.
LOWER LANDING Under stairs storage cupboard; built-in mirrored cupboard; single panel radiator.
MASTER BEDROOM 19' 0" into bay x 16' 1" (5.79m x 4.9m) Built-in wardrobe; double panel radiator; access to patio area and communal front garden.
BEDROOM 2 12' 3" max x 12' 1" (3.73m x 3.68m) Built-in wardrobe; double panel radiator.
BATHROOM White suite comprising corner panelled bath; corner shower cubicle with thermostatic shower; dual flush WC; vanity sink unit; heated towel rail; recessed spotlights; extractor fan.
OUTSIDE Residents parking and private garage. Communal gardens with private access to the coastal path.
The fabulous duplex apartment enjoys an envious position overlooking Bangor Marina and Belfast Lough. The spacious and flexible accommodation extends to around 1500 sq. ft. and the apartment shares plenty of natural light with its high ceilings and large picture windows. The formal lounge features an open fireplace and access to a private balcony. The formal dining room could also be utilised as a third bedroom or home office. Viewers will appreciate the large open plan kitchen / dining area with high gloss units and integrated appliances. The internal staircase provides access to a lower ground floor which features a master bedroom, second bedroom and a family bathroom with additional shower. The patio and communal gardens can be accessed from the master bedroom.
Other benefits include gas fired central heating, double glazed windows and a cloak room.
Outside you'll find residents parking, a private garage, communal gardens and resident's access to the coastal path.
Appealing to a variety of buyers, this is a prime location within walking distance to the city centre, transport links and the wonderful coastal path is on your doorstep.
Rarely do these apartments present themselves onto the open market and we would strongly suggest an internal inspection to fully appreciate all that is on offer.
COMMUNAL ENTRANCE Intercom system and mail boxes.
ENTRANCE HALL Stairs and stair lift access to lower ground floor; built-in cloaks cupboard; recessed spotlights.
FORMAL LOUNGE 19' 3" into bay window x 17' 8" (5.87m x 5.38m) Fabulous views over the Marina and Belfast Lough; feature open fireplace; access to private balcony; two double panel radiators.
DINING ROOM / HOME OFFICE / BEDROOM 3 12' 0" x 8' 5" (3.66m x 2.57m) Fabulous views over the Marina and Belfast Lough; double panel radiator.
SPACIOUS KITCHEN / DINING AREA 18' 1" x 16' 6" (5.51m x 5.03m) Excellent range of high and low level units with drawers and complementary work surfaces; four ring ceramic electric hob and integrated double oven; integrated microwave; integrated dishwasher; integrated washing machine; integrated fridge / freezer; sink unit and side drainer; two vertical radiators; recessed spotlights.
CLOAK ROOM White suite comprising of a low flush WC and pedestal wash hand basin.
LOWER LANDING Under stairs storage cupboard; built-in mirrored cupboard; single panel radiator.
MASTER BEDROOM 19' 0" into bay x 16' 1" (5.79m x 4.9m) Built-in wardrobe; double panel radiator; access to patio area and communal front garden.
BEDROOM 2 12' 3" max x 12' 1" (3.73m x 3.68m) Built-in wardrobe; double panel radiator.
BATHROOM White suite comprising corner panelled bath; corner shower cubicle with thermostatic shower; dual flush WC; vanity sink unit; heated towel rail; recessed spotlights; extractor fan.
OUTSIDE Residents parking and private garage. Communal gardens with private access to the coastal path.
Property Location

Mortgage Calculator
Contact Agent

Contact Fetherstons (North Down)
Request More Information
Requesting Info about...
Apartment 1 Rockville, 70 Princetown Road, bangor, BT20 3TD

By registering your interest, you acknowledge our Privacy Policy

By registering your interest, you acknowledge our Privacy Policy





























