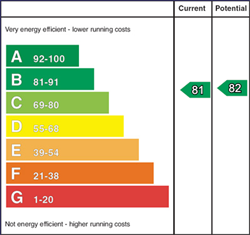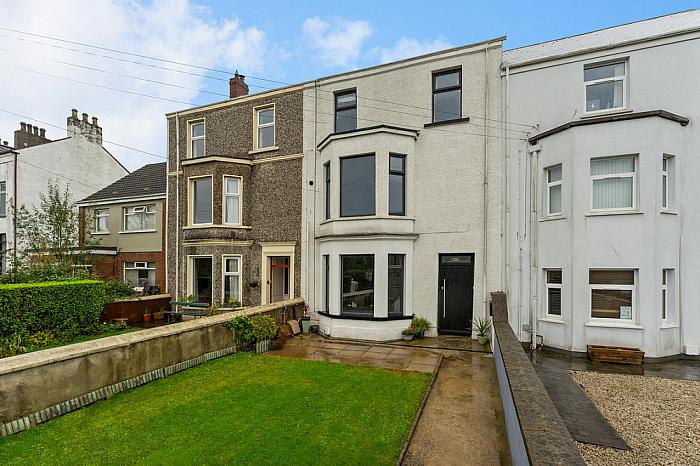2 Bed Apartment
Apt 2, 73 Brunswick Road
bangor, BT20 3DS
offers in region of
£145,000

Key Features & Description
Modern and spacious first floor apartment
Two well-proportioned bedrooms
Contemporary kitchen / living / dining area
Luxury shower room
Gas fired central heating and double glazed
Private balcony
Communal front garden
Bangor West location within walking distance to the town centre and train station
Beautifully presented throughout
Ideal investment or for a first time buyer
Description
Located in Bangor West close to the town centre, coastal walks and the train station, this block of three apartments have been sympathetically converted recently and enjoy original character with a contemporary feel. The entrance hall provides access to a lounge / kitchen / dining area with high gloss units, integrated appliances, island unit and a bay window seating area bathed in natural light. The two well-proportioned bedrooms are complemented by luxury shower room with Jacuzzi cubicle. The property also features a private balcony, gas fired central heating, double glazed windows and a communal front garden. This is a great opportunity for first time buyers, buy to let investors or those wishing to downsize to a more manageable property. Contact the office to arrange your private viewing.
COMMUNAL ENTRANCE Stairs to first floor landing.
ENTRANCE HALL Wood laminate floor; double panel radiator; access to private balcony; four recessed spotlights.
LOUNGE / KITCHEN / DINING AREA 18' 10" x 15' 11" into bay window (5.74m x 4.85m) Contemporary kitchen with excellent range of high gloss units with complementary work surfaces; stainless steel sink unit and side drainer; integrated fridge; freezer; integrated washing machine; integrated eye-level double oven; island unit with four ring ceramic electric hob; stainless extractor hood; built-in bay window seating; two vertical radiators; wood laminate floor; nine recessed spotlights; integrated storage units.
MASTER BEDROOM 10' 11" x 10' 3" (3.33m x 3.12m) Wood laminate floor; access to Juliet balcony; built-in sliding wardrobes; single panel radiator; four recessed spotlights.
BEDROOM 2 11' 10" max x 8' 9" (3.61m x 2.67m) Wood laminate floor; single panel radiator; four recessed spotlights.
SHOWER ROOM White suite comprising corner shower Jacuzzi massage cubicle; vanity sink unit; dual flush WC; tiled floor; single panel radiator; extractor fan; three recessed spotlights; Velux window; access to loft storage.
OUTSIDE Communal front garden; bin storage area.
Located in Bangor West close to the town centre, coastal walks and the train station, this block of three apartments have been sympathetically converted recently and enjoy original character with a contemporary feel. The entrance hall provides access to a lounge / kitchen / dining area with high gloss units, integrated appliances, island unit and a bay window seating area bathed in natural light. The two well-proportioned bedrooms are complemented by luxury shower room with Jacuzzi cubicle. The property also features a private balcony, gas fired central heating, double glazed windows and a communal front garden. This is a great opportunity for first time buyers, buy to let investors or those wishing to downsize to a more manageable property. Contact the office to arrange your private viewing.
COMMUNAL ENTRANCE Stairs to first floor landing.
ENTRANCE HALL Wood laminate floor; double panel radiator; access to private balcony; four recessed spotlights.
LOUNGE / KITCHEN / DINING AREA 18' 10" x 15' 11" into bay window (5.74m x 4.85m) Contemporary kitchen with excellent range of high gloss units with complementary work surfaces; stainless steel sink unit and side drainer; integrated fridge; freezer; integrated washing machine; integrated eye-level double oven; island unit with four ring ceramic electric hob; stainless extractor hood; built-in bay window seating; two vertical radiators; wood laminate floor; nine recessed spotlights; integrated storage units.
MASTER BEDROOM 10' 11" x 10' 3" (3.33m x 3.12m) Wood laminate floor; access to Juliet balcony; built-in sliding wardrobes; single panel radiator; four recessed spotlights.
BEDROOM 2 11' 10" max x 8' 9" (3.61m x 2.67m) Wood laminate floor; single panel radiator; four recessed spotlights.
SHOWER ROOM White suite comprising corner shower Jacuzzi massage cubicle; vanity sink unit; dual flush WC; tiled floor; single panel radiator; extractor fan; three recessed spotlights; Velux window; access to loft storage.
OUTSIDE Communal front garden; bin storage area.
Property Location

Mortgage Calculator
Contact Agent

Contact Fetherstons (North Down)
Request More Information
Requesting Info about...
Apt 2, 73 Brunswick Road, bangor, BT20 3DS

By registering your interest, you acknowledge our Privacy Policy

By registering your interest, you acknowledge our Privacy Policy



















