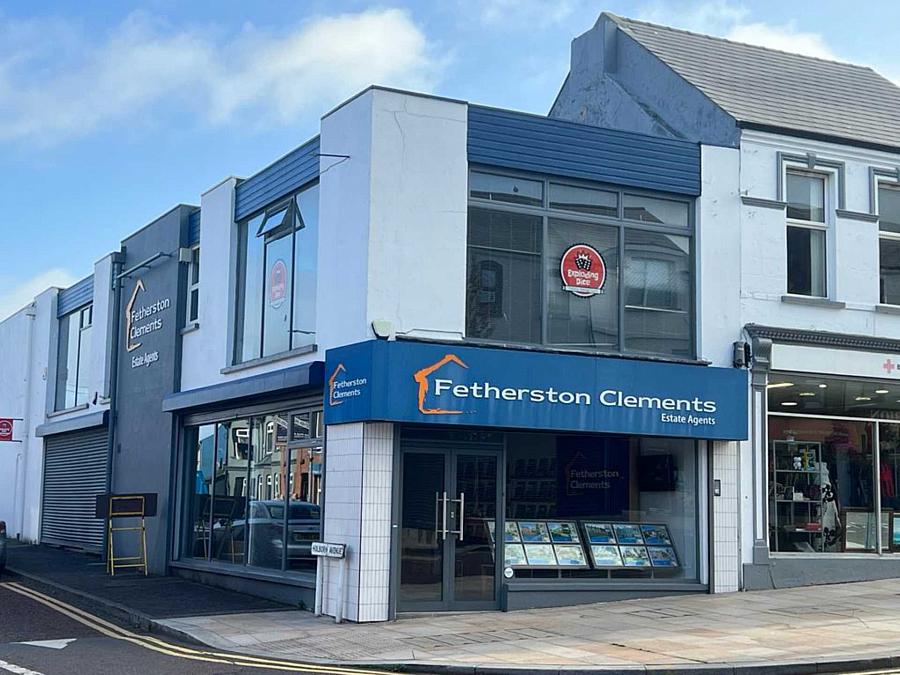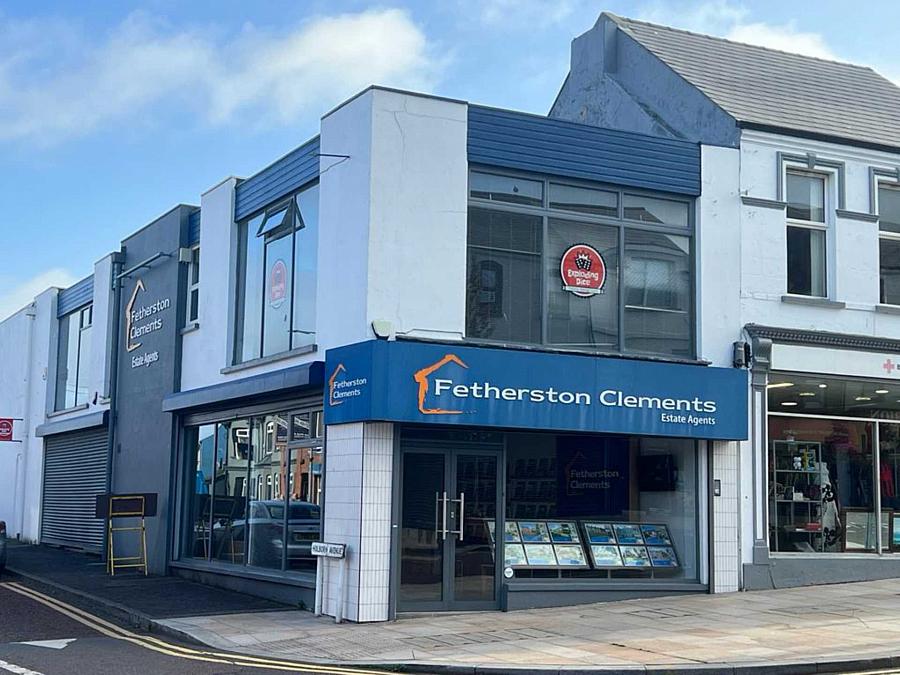Commercial
69 High Street
Bangor, BT20 5BD
offers in region of
£250,000
- Status Sale Agreed
- Property Type Commercial
- Receptions 1
- Bathrooms 1
- Heating Not Specified
-
Stamp Duty
Higher amount applies when purchasing as buy to let or as an additional property£2,500 / £15,000*

Key Features & Description
Purpose-built town centre premises for sale
Double fronted shop with large display windows
First floor with generous open plan option
Current gross income of £19,800 pa
Electric shutters to all large ground floor window
Adjacent to large public car park South & West facing
Description
Located on a high profile corner site on Bangor`s busy High Street close to a large public car park, these purpose built premises offer a good investment opportunity to buy space in a convenient city centre location.
The adaptable accommodation comprises an impressive ground floor corner unit let to Fetherston Estate Agents (here since 2013 and signed up until 2028) and a separate first floor office space of around 1300 square feet/121 square metres accessed via its own door from Holborn Avenue to a local martial arts club. There are electric shutters to all the large ground floor windows.
RATES - both shown with 20% discount.
Ground: £11,900 (£5,414 for 24/25 year)
First floor: £8,100 (£3,685 for 24/25 year)
Ground Floor
Main Sales Office + Private Office. - 46'6" (14.17m) x 17'4" (5.28m) : 805 sqft (74.82 sqm)
Rear Boardroom - 21'7" (6.58m) x 15'0" (4.57m) : 324 sqft (30.07 sqm)
Door to Holborn Avenue.
Store - 16'8" (5.08m) x 13'3" (4.04m) : 221 sqft (20.52 sqm)
Rear door to small enclosed yard.
Cloarkroom
Low flush w.c. and hand basin.
No 69a (access via Holborn Avenue)
Main Office - 38'8" (11.79m) x 17'0" (5.18m) : 657 sqft (61.07 sqm)
Private Office - 22'5" (6.83m) x 13'4" (4.06m) : 298 sqft (27.73 sqm)
Store / Kitchen - 27'10" (8.48m) x 14'0" (4.27m) : 390 sqft (36.21 sqm)
Cloakroom
Toilet: Two low flush w.c. and basins.
RATES - both shown with 20% discount.
Ground: £11,900 (£5,158 for 23/24 year)
First floor: £8,100 (£3,511 for 23/24 year)
Directions
LOCATION: Travelling up High Street from the seafront the property is on your left on the far corner of the second turning i.e. into Holborn Avenue.
Notice
Please note we have not tested any apparatus, fixtures, fittings, or services. Interested parties must undertake their own investigation into the working order of these items. All measurements are approximate and photographs provided for guidance only.
Utilities
Electric: Mains Supply
Gas: None
Water: Mains Supply
Sewerage: None
Broadband: None
Telephone: None
Other Items
Heating: Not Specified
Garden/Outside Space: No
Parking: No
Garage: No
Located on a high profile corner site on Bangor`s busy High Street close to a large public car park, these purpose built premises offer a good investment opportunity to buy space in a convenient city centre location.
The adaptable accommodation comprises an impressive ground floor corner unit let to Fetherston Estate Agents (here since 2013 and signed up until 2028) and a separate first floor office space of around 1300 square feet/121 square metres accessed via its own door from Holborn Avenue to a local martial arts club. There are electric shutters to all the large ground floor windows.
RATES - both shown with 20% discount.
Ground: £11,900 (£5,414 for 24/25 year)
First floor: £8,100 (£3,685 for 24/25 year)
Ground Floor
Main Sales Office + Private Office. - 46'6" (14.17m) x 17'4" (5.28m) : 805 sqft (74.82 sqm)
Rear Boardroom - 21'7" (6.58m) x 15'0" (4.57m) : 324 sqft (30.07 sqm)
Door to Holborn Avenue.
Store - 16'8" (5.08m) x 13'3" (4.04m) : 221 sqft (20.52 sqm)
Rear door to small enclosed yard.
Cloarkroom
Low flush w.c. and hand basin.
No 69a (access via Holborn Avenue)
Main Office - 38'8" (11.79m) x 17'0" (5.18m) : 657 sqft (61.07 sqm)
Private Office - 22'5" (6.83m) x 13'4" (4.06m) : 298 sqft (27.73 sqm)
Store / Kitchen - 27'10" (8.48m) x 14'0" (4.27m) : 390 sqft (36.21 sqm)
Cloakroom
Toilet: Two low flush w.c. and basins.
RATES - both shown with 20% discount.
Ground: £11,900 (£5,158 for 23/24 year)
First floor: £8,100 (£3,511 for 23/24 year)
Directions
LOCATION: Travelling up High Street from the seafront the property is on your left on the far corner of the second turning i.e. into Holborn Avenue.
Notice
Please note we have not tested any apparatus, fixtures, fittings, or services. Interested parties must undertake their own investigation into the working order of these items. All measurements are approximate and photographs provided for guidance only.
Utilities
Electric: Mains Supply
Gas: None
Water: Mains Supply
Sewerage: None
Broadband: None
Telephone: None
Other Items
Heating: Not Specified
Garden/Outside Space: No
Parking: No
Garage: No
Broadband Speed Availability
Potential Speeds for 69 High Street
Max Download
1800
Mbps
Max Upload
220
MbpsThe speeds indicated represent the maximum estimated fixed-line speeds as predicted by Ofcom. Please note that these are estimates, and actual service availability and speeds may differ.
Property Location

Mortgage Calculator
Contact Agent

Contact Nextgen Properties
Request More Information
Requesting Info about...




