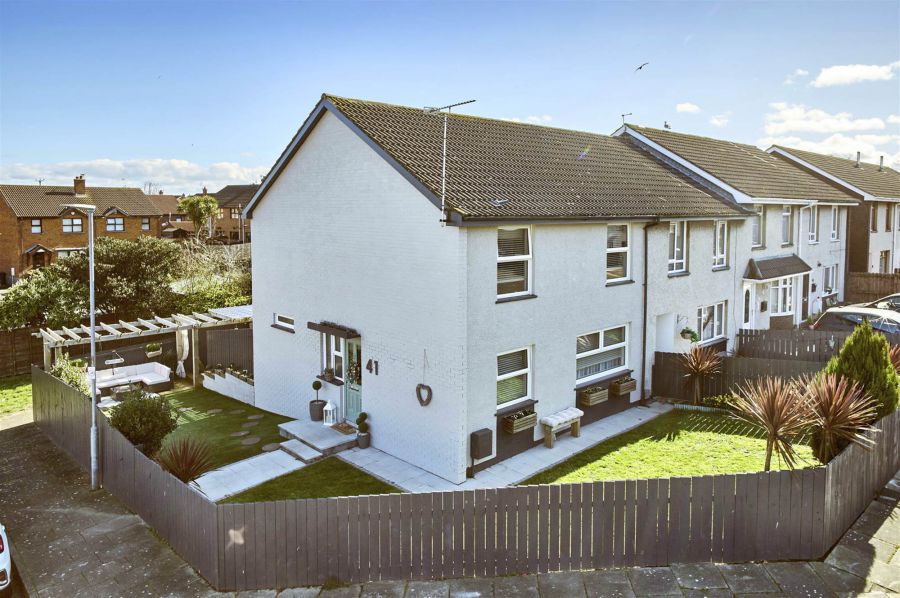Contact Agent

Contact Templeton Robinson (North Down)
4 Bed End Terrace
41 Rathgill Drive
Bangor, BT19 7TE
offers around
£139,950
- Status For Sale
- Property Type End Terrace
- Bedrooms 4
- Receptions 1
- Heating Gas
-
Stamp Duty
Higher amount applies when purchasing as buy to let or as an additional property£299 / £7,297*
Key Features & Description
Immaculately presented & deceptively spacious end-terrace property
Hallway
Cloaks WC
Living Room
Kitchen open plan to dining
Four well proportioned bedrooms
(Three on first floor & one on ground floor)
Luxury bathroom with 4 piece suite
2 x Large storage cupboards
Access to roofspace with light
Gas fired central heating
uPVC frame double glazed
Prime position enjoying pleasant outlook
Landscaped rear garden with various timber decked areas
Conveniently located on the periphery of Bangor
Offers ease of access to Belfast, Bangor & Newtownards via main routes
Within proximity to various local amenities including Bloomfield Shopping Centre & Retail Park plus several nurseries & schools
Will have wide appeal - from first time buyers to young professionals to investors alike
Description
Situated just off the Balloo Road, this immaculately presented, and deceptively spacious end-terrace affords a prime position at the top of the road. The layout comprises hallway, cloaks WC, living room, an open plan kitchen/dining plus bedroom 4 on the ground floor. Upstairs there are three well-proportioned bedrooms, luxury bathroom plus various built-in storage solutions and access to a floored roof space. The property has been finished to a high standard and is tastefully decorated in neutral tones throughout. Externally, there is an enclosed landscaped rear garden with feature decked areas enjoying a pleasant outlook.
Conveniently located on the periphery of Bangor, within proximity to various local amenities including Bloomfield Shopping Centre & Retail Park plus several nurseries, primary schools and secondary schools. Also ideal for commuters, offering ease of access to Belfast, Bangor and Newtownards via arterial routes. We anticipate interest from a range of prospective purchaser - from first time buyers to young professionals to investors alike.
Situated just off the Balloo Road, this immaculately presented, and deceptively spacious end-terrace affords a prime position at the top of the road. The layout comprises hallway, cloaks WC, living room, an open plan kitchen/dining plus bedroom 4 on the ground floor. Upstairs there are three well-proportioned bedrooms, luxury bathroom plus various built-in storage solutions and access to a floored roof space. The property has been finished to a high standard and is tastefully decorated in neutral tones throughout. Externally, there is an enclosed landscaped rear garden with feature decked areas enjoying a pleasant outlook.
Conveniently located on the periphery of Bangor, within proximity to various local amenities including Bloomfield Shopping Centre & Retail Park plus several nurseries, primary schools and secondary schools. Also ideal for commuters, offering ease of access to Belfast, Bangor and Newtownards via arterial routes. We anticipate interest from a range of prospective purchaser - from first time buyers to young professionals to investors alike.
Rooms
Composite front door to...
HALLWAY:
Oak effect laminate wood flooring, part panelled walls
CLOAKS / WC
Low flush wc, wall mounted wash hand basin with mixer taps, tiled splash back, part tiled walls.
LOUNGE: 13' 1" X 12' 2" (4.00m X 3.70m)
Laminate wood flooring.
STUDY/BEDROOM 4 9' 2" X 7' 7" (2.80m X 2.30m)
Could be utilised as dining room or sitting room.
KITCHEN OPEN PLAN TO DINING 19' 4" X 10' 6" (5.90m X 3.20m)
Shaker style kitchen with extensive range of high and low level units including matching peninsula, ceramic Belfast sink with mixer tap, laminate work top with up stand, built in 4 ring ceramic hob, stainless steel extractor fan, built in eye level oven & microwave, plumbed for washing machine, space for dryer, uPVC double glazed single door to exterior.
WALK IN PANTRY/STORE
Light and power, space for fridge/freezer, additional storage area, panelled walls.
LANDING:
BEDROOM (1): 12' 2" X 11' 10" (3.70m X 3.60m)
BEDROOM (2): 12' 6" X 10' 2" (3.80m X 3.10m)
Double built in robe.
BEDROOM (3): 10' 6" X 10' 6" (3.20m X 3.20m)
Built in robe with shelving.
BATHROOM:
Free standing roll top bath with free standing mixer tap and telephone hand shower, wash hand basin with mixer taps and low level drawer, heated towel rail, decorative tiled floor, window, low flush wc, fully tiled built in shower cubicle with mains shower unit.
CUPBOARD 1
CUPBOARD 2
Light, access to roofspace.
FRONT GARDEN
Laid in lawns.
SIDE GARDEN
Artificial lawn, bordered by fencing.
REAR GARDEN
Enclosed and landscaped, tired timber decked area with pergola, benefiting from private aspect, outside tap and light.
Broadband Speed Availability
Potential Speeds for 41 Rathgill Drive
Max Download
1800
Mbps
Max Upload
220
MbpsThe speeds indicated represent the maximum estimated fixed-line speeds as predicted by Ofcom. Please note that these are estimates, and actual service availability and speeds may differ.
Property Location

Mortgage Calculator
Directions
From the Balloo Road roundabout, turn onto the Balloo Road. Continue for approx 1km then turn right onto Rathgill Park. Take the second left onto Rathgill Drive. No 41 is positioned at the top of the road.
Contact Agent

Contact Templeton Robinson (North Down)
Request More Information
Requesting Info about...
41 Rathgill Drive, Bangor, BT19 7TE

By registering your interest, you acknowledge our Privacy Policy

By registering your interest, you acknowledge our Privacy Policy






















