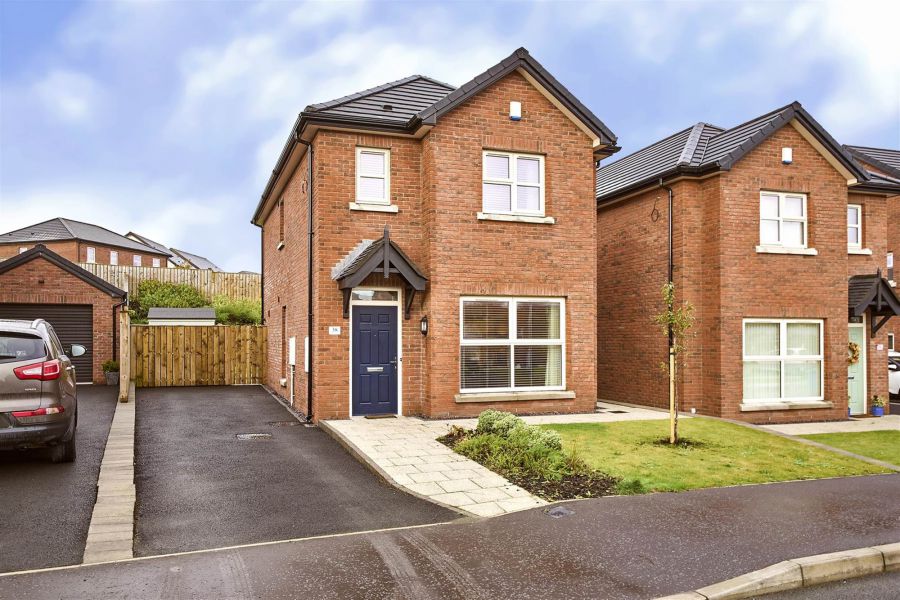Contact Agent

Contact Templeton Robinson (North Down)
Detached House
38 Helens Wood Lane
Bangor, BT19 1GE
offers around
£289,950

Key Features & Description
Attractive Detached Villa
Excellent Standard of Decor Throughout
Spacious Lounge
Contemporary Kitchen with Dining Area & Open Plan to Sun Room
Ground Floor Cloaks with Low Flush Suite
Three Well Proportioned Bedrooms, Principal Room with Ensuite Shower Room
Luxury Family Bathroom
Driveway Parking for Several Cars
Enclosed Private Rear Garden which Enjoys a Sunny Aspect
Double Glazed Windows / Gas Heating
No Onward Chain
Description
Built by Lagan Homes in 2022 to the most exacting specification we are pleased to present number 38 which is known as a "Crosby" house type to the open market.This most attractive detached villa occupies a superb site within this popular development and is situated off the ever popular Rathgael Road an area which is in high demand due to the convenience for commuting to both Newtownards, Belfast & beyond, local shops & Clandeboye Estate for recreational purposes.
Internally the property is presented to a very high standard with little to do but move in. Of particular note is the spacious living room, contemporary modern kitchen / dining room open plan to the sun room with direct access to the garden & on the first floor three bedrooms, principal room with ensuite and a family bathroom. Externally the property enjoys a private south facing garden in lawns, patio areas etc and ample driveway parking for several cars.
With so much to offer we anticipate strong demand therefore don't delay and arrange a viewing today.
Built by Lagan Homes in 2022 to the most exacting specification we are pleased to present number 38 which is known as a "Crosby" house type to the open market.This most attractive detached villa occupies a superb site within this popular development and is situated off the ever popular Rathgael Road an area which is in high demand due to the convenience for commuting to both Newtownards, Belfast & beyond, local shops & Clandeboye Estate for recreational purposes.
Internally the property is presented to a very high standard with little to do but move in. Of particular note is the spacious living room, contemporary modern kitchen / dining room open plan to the sun room with direct access to the garden & on the first floor three bedrooms, principal room with ensuite and a family bathroom. Externally the property enjoys a private south facing garden in lawns, patio areas etc and ample driveway parking for several cars.
With so much to offer we anticipate strong demand therefore don't delay and arrange a viewing today.
Rooms
Composite front door.
ENTRANCE HALL:
Ceramic tiled floor.
CLOAKROOM:
Low flush WC, wash hand basin with cupboard below, extractor fan, ceramic tiled floor.
LOUNGE: 14' 6" X 13' 1" (4.42m X 3.99m)
KITCHEN: 16' 5" X 11' 6" (5.00m X 3.51m)
White high gloss kitchen with excellent range of high and low level units, Silestone work surface, Worcester gas boiler, sink unit with mixer tap, Quartz work surfaces, integrated dishwasher. Caple 4 ring hob. Oven. Fridge/freezer. Ceramic tiled floor. LED lighting. Open plan to...
SUN ROOM: 10' 9" X 10' 1" (3.28m X 3.07m)
Ceramic tiled floor. Double doors to patio/garden. LED lighting.
UTILITY CUPBOARD:
Plumbed for washing machine.
BEDROOM (3): 12' 0" X 8' 1" (3.66m X 2.46m)
BEDROOM (2): 11' 7" X 9' 11" (3.53m X 3.02m)
BATHROOM:
White suite comprising shower bath with mixer tap and thermostatic shower unit, low flush WC, vanity unit, heated towel rail, ceramic tiled floor, extractor fan, LED lighting.
LINEN CUPBOARD:
PRINCIPAL BEDROOM: 14' 2" X 12' 2" (4.32m X 3.71m)
ENSUITE:
Double shower cubicle with thermostatic shower unit, vanity unit, low flush WC, ceramic tiled floor, extractor fan, heated towel rail, LED lighting.
OUTSIDE:
Driveway parking for several cars. Fully enclosed. Level rear garden laid in lawns, garden swing seat. Paved patio area. Garden shed. Outside power point, outside tap.
Broadband Speed Availability
Potential Speeds for 38 Helens Wood Lane
Max Download
1800
Mbps
Max Upload
220
MbpsThe speeds indicated represent the maximum estimated fixed-line speeds as predicted by Ofcom. Please note that these are estimates, and actual service availability and speeds may differ.
Property Location

Mortgage Calculator
Directions
From Newtownards duel carriageway turn into Rathgael Road and Helen's Wood Development is on the right hand, continue into the development this is Helen's Wood Lane and No 38 is on the left hand side.
Contact Agent

Contact Templeton Robinson (North Down)
Request More Information
Requesting Info about...
38 Helens Wood Lane, Bangor, BT19 1GE

By registering your interest, you acknowledge our Privacy Policy

By registering your interest, you acknowledge our Privacy Policy


















