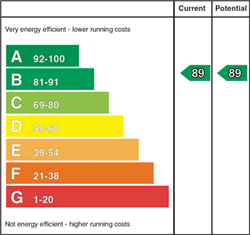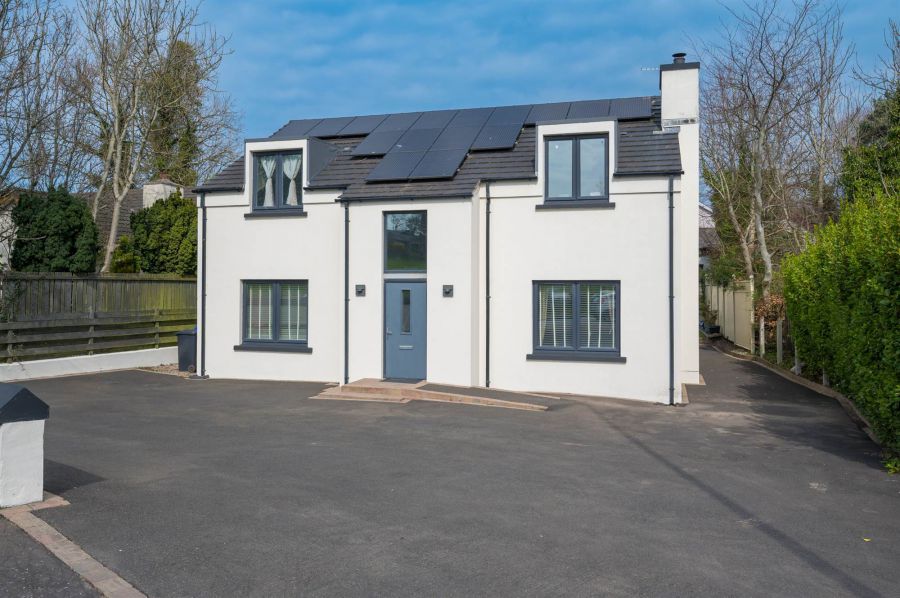Contact Agent

Contact Templeton Robinson (North Down)
4 Bed Detached Bungalow
424 Belfast Road
ballyrobert, bangor, BT19 1UE
offers around
£395,000

Key Features & Description
Fantastic, detached family home with flexible, spacious layout
Built in 2018 to a high specification
Two large reception rooms plus ground floor WC
Contemporary open plan kitchen, living and dining space with separate utility room
Four double bedrooms, including principal suite with large ensuite
Stylish family bathroom
Private rear garden with raised patio and garden room
Tarmac driveway with off street parking for 4 cars
Triple glazed windows and oil-fired central heating
Solar panels with battery storage
Convenient location for commuting to Bangor, Holywood or Belfast
Close to leading schools, local shops, and amenities
Description
This exceptional detached home, built in 2018, offers flexible and spacious accommodation ideal for modern family living. Set in a popular area with easy access to Bangor, Holywood and Belfast, it combines style, comfort, and energy efficiency.
Inside, you'll find two generous reception rooms, a contemporary open plan kitchen/living/dining space, utility room, and ground floor WC. There are four double bedrooms, including a principal suite with ensuite, plus a modern family bathroom.
The private rear garden features a raised seating area and garden room, tarmac driveway, and off-street parking complete the package.
Book your private viewing today!
This exceptional detached home, built in 2018, offers flexible and spacious accommodation ideal for modern family living. Set in a popular area with easy access to Bangor, Holywood and Belfast, it combines style, comfort, and energy efficiency.
Inside, you'll find two generous reception rooms, a contemporary open plan kitchen/living/dining space, utility room, and ground floor WC. There are four double bedrooms, including a principal suite with ensuite, plus a modern family bathroom.
The private rear garden features a raised seating area and garden room, tarmac driveway, and off-street parking complete the package.
Book your private viewing today!
Rooms
Steps to uPVC composite front door with glazed panel.
ENTRANCE HALL:
Ceramic tiled floor.
LIVING ROOM: 16' 9" X 12' 10" (5.1000m X 3.9000m)
(at widest points). Outlook to front. Open fireplace with ceramic tiled hearth and quartz surround.
FAMILY/CINEMA ROOM: 13' 1" X 12' 10" (4.0000m X 3.9000m)
Oak effect laminate flooring. Outlook to front.
DOWNSTAIRS W.C.:
Low flush wc, wash hand basin with chrome mixer taps.
KITCHEN/LIVING/DINING SPACE: 27' 3" X 15' 1" (8.3000m X 4.6000m)
(at widest points). Excellent range of high and low level units, integrated double oven, integrated CDA electric hob, extractor fan, plumbed for American style fridge. Plumbed for dishwasher, large sink with single drainer and mixer taps. Ceramic tiled floor. Island unit with casual dining area. Seating area for formal dining.
UTILITY ROOM: 10' 2" X 5' 11" (3.1000m X 1.8000m)
Plumbed or washer/dryer. Large sink unit with chrome mixer tap. Housing for boiler.
PRINCIPAL BEDROOM: 13' 5" X 12' 10" (4.1000m X 3.9000m)
Outlook to front.
ENSUITE SHOWER ROOM:
Low flush wc, wash hand basin with chrome mixer taps, heated towel rail, shower enclosure, fully tiled walls, ceramic tiled floor.
BATHROOM:
Fully tiled walls, ceramic tiled walls. Wash hand basin with chrome mixer taps with storage below, walk-in shower cubicle, low flush wc, feature towel rail. Velux window.
BEDROOM (2): 9' 10" X 9' 10" (3.0000m X 3.0000m)
Outlook to rear.
BEDROOM (3): 13' 5" X 9' 10" (4.1000m X 3.0000m)
Outlook to rear.
BEDROOM (4): 13' 5" X 12' 10" (4.1000m X 3.9000m)
Outlook to front. Range of built-in robes.
LANDING:
Linen cupboard. Access to roofspace.
Tarmac driveway with parking for three cars.
Large garden room and storage shed on decked area to rear with patio area, artificial lawn.
Broadband Speed Availability
Potential Speeds for 424 Belfast Road
Max Download
1800
Mbps
Max Upload
220
MbpsThe speeds indicated represent the maximum estimated fixed-line speeds as predicted by Ofcom. Please note that these are estimates, and actual service availability and speeds may differ.
Property Location

Mortgage Calculator
Directions
Travelling from Holywood to Bangor, number 424 is situated left side just before the Vauxhall Garage at Ballyrobert.
Contact Agent

Contact Templeton Robinson (North Down)
Request More Information
Requesting Info about...
424 Belfast Road, ballyrobert, bangor, BT19 1UE

By registering your interest, you acknowledge our Privacy Policy

By registering your interest, you acknowledge our Privacy Policy





























