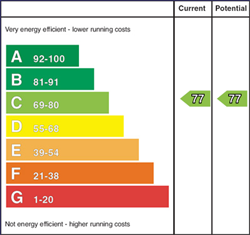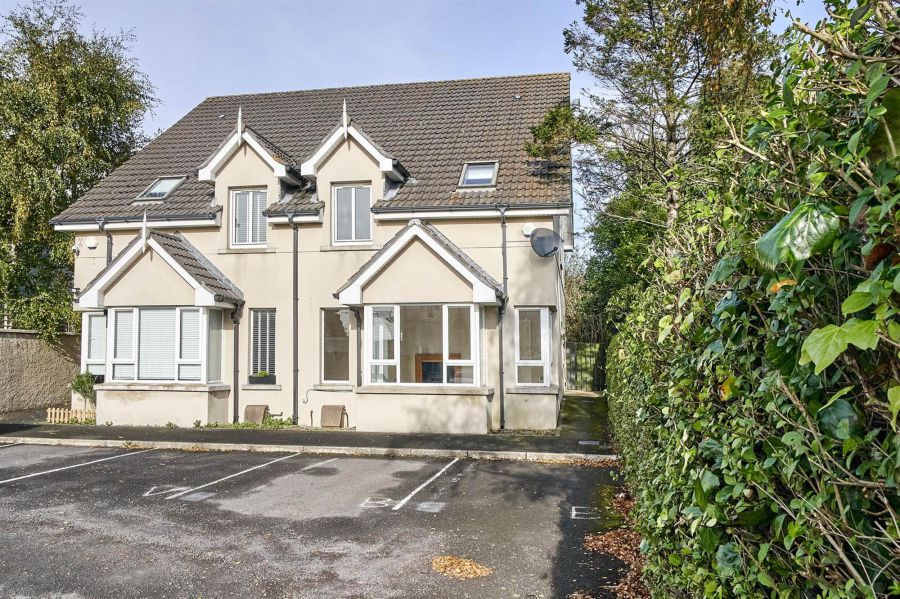Contact Agent

Contact Templeton Robinson (North Down)
4 Bed Semi-Detached House
62B Belfast Road
Bangor, BT20 3PU
offers around
£259,950

Key Features & Description
Nestled in quiet cul-de-sac set back from Belfast Road
Attractive and modern semi-detached home
Bright & spacious accommodation over three floors
Lounge with bay window & solid oak flooring
Contemporary kitchen open plan to Dining Area
Four double bedrooms - Two with ensuite
First floor family bathroom
Gas fired central heating
uPVC frame double glazed windows
Recently re-decorated, carpeted & landscaped
Enclosed, private rear garden
Allocated & visitor parking
Bangor West railway stop provides rail link to Belfast and beyond
Excellent arterial road links to Belfast nearby
Beautiful woodland and coastal walks on your doorstep
Quiet yet convenient location convenient location within proximity to Bangor Town Centre
Description
A deceptively spacious semi-detached home, nestled within a quiet cul-de-sac set back from the ever-popular Belfast Road. Arranged over three floors, the bright and adaptable accommodation comprises lounge, kitchen open plan to dining, cloaks WC, four double bedrooms - two with ensuite plus bathroom. Externally there is allocated parking for two cars and an enclosed, private rear garden in lawn. Further enhanced by gas fired central heating and double glazed windows, the property has been recently re-decorated and carpeted leaving the eventual purchaser little to do but move in.
The location offers ease of access to Bangor Town Centre with its' range of amenities including shops, cafes, restaurants, variety of schools, nurseries, Aurora Leisure Centre and Bangor Health Centre. Bangor Marina is nearby and beautiful woodland walks within Castle Park are on your doorstep. The local railway station is close to hand offering bus and train links to Belfast and beyond making it ideal for those wishing to commute. We anticipate this property will have wide appeal.
A deceptively spacious semi-detached home, nestled within a quiet cul-de-sac set back from the ever-popular Belfast Road. Arranged over three floors, the bright and adaptable accommodation comprises lounge, kitchen open plan to dining, cloaks WC, four double bedrooms - two with ensuite plus bathroom. Externally there is allocated parking for two cars and an enclosed, private rear garden in lawn. Further enhanced by gas fired central heating and double glazed windows, the property has been recently re-decorated and carpeted leaving the eventual purchaser little to do but move in.
The location offers ease of access to Bangor Town Centre with its' range of amenities including shops, cafes, restaurants, variety of schools, nurseries, Aurora Leisure Centre and Bangor Health Centre. Bangor Marina is nearby and beautiful woodland walks within Castle Park are on your doorstep. The local railway station is close to hand offering bus and train links to Belfast and beyond making it ideal for those wishing to commute. We anticipate this property will have wide appeal.
Rooms
Hardwood double glazed front door with sidelights.
ENTRANCE HALL:
CLOAKROOM WC:
Low flush WC, pedestal wash hand basin, tiled splashback, ceramic tiled floor, extractor fan.
LIVING ROOM: 16' 1" X 16' 1" (4.90m X 4.90m)
(Into bay) - oak laminate wood flooring, feature electric fireplace with oak surround, granite inset and hearth.
KITCHEN OPEN PLAN TO DINING:
Modern two tone kitchen with feature range of high and low level units, wood block effect laminate worktop and upstands, stainless steel sink with drain and mixer tap, built-in 4 ring ceramic hob with stainless steel extractor fan, built-in electric oven, built-in dishwasher, place for washing machine, resin flooring, Vaillant gas fired boiler.
uPVC double glazed doors to exterior.
PRINCIPAL BEDROOM: 16' 1" X 10' 10" (4.90m X 3.30m)
Built-in double wardrobe. uPVC double glazed doors to Juliet balcony.
ENSUITE SHOWER ROOM:
Fully tiled built-in shower cubicle with Grohe shower unit, pedestal wash hand basin with mixer tap, low flush WC, part tiled walls, extractor fan.
BEDROOM (3): 12' 6" X 8' 6" (3.80m X 2.60m)
Velux window.
BEDROOM (4): 13' 1" X 7' 3" (4.00m X 2.20m)
BATHROOM:
White bathroom suite comprising panelled bath with mixer tap and shower over, part tiled walls, pedestal wash hand basin with mixer tap, low flush WC, ceramic tiled floor, extractor fan, window.
BEDROOM (2): 21' 12" X 9' 2" (6.70m X 2.80m)
ENSUITE SHOWER ROOM:
Fully tiled built-in shower cubicle with Grohe shower unit, pedestal wash hand basin with mixer tap, low flush WC, ceramic tiled floor, extractor fan, Velux window.
To Front - 2 parking spaces.
To Rear - Enclosed notably private rear garden, timber decked area leading to lawn - bordered by fencing.
uPVC gutters, soffits and fascias.
Outside light and tap.
Property Location

Mortgage Calculator
Directions
From the Belfast Road traffic lights, continue along the road for approx 1km. No 62b is on the right hand side set back from the road.
Contact Agent

Contact Templeton Robinson (North Down)
Request More Information
Requesting Info about...
































