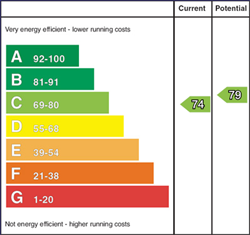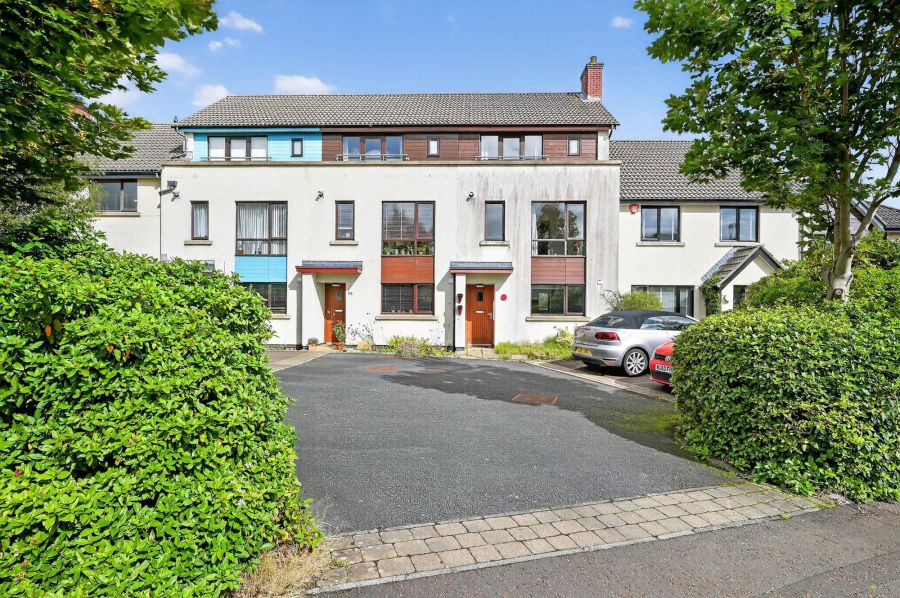Contact Agent

Contact Templeton Robinson (North Down)
4 Bed Townhouse
101 Shaftesbury Road
Bangor, BT20 3GB
offers around
£249,950

Key Features & Description
Located on the periphery of ever-popular Shaftesbury development
Spacious & adaptable three-storey townhouse
Cloaks WC
Living Room open plan to Dining Room
Modern kitchen with casual dining area
Family Room / Lounge (on first floor)
Four well-proportioned bedrooms
Principal with ensuite shower room
Main bathroom
Gas fired central heating
Hardwood double glazed windows
Allocated driveway parking (2 spaces)
Enclosed rear garden
Range of nurseries and schools close to hand with appeal to families
Highly convenient location within proximity to Bangor town centre plus beautiful woodland & coastal walks
Carriageway to Belfast plus Bangor Railway Station close to hand - perfect for commuters
Description
Set back from the road, this notably spacious three storey townhouse is positioned on the periphery of the ever-popular Shaftesbury development. Cleverly designed, the layout could be adapted to suit the occupier"s requirements. Briefly comprising hallway with cloaks WC, living room open plan to dining room plus separate kitchen. On the first floor are two bedrooms, main bathroom plus upstairs lounge. On the second floor are two bedrooms - principal with ensuite. Further enhanced by gas fired central heating and double glazed windows.
The location offers ease of access to Bangor Town Centre with its' range of amenities including shops, cafes, restaurants, variety of schools, nurseries, Aurora Leisure Centre and Bangor Health Centre. Bangor Marina is nearby and beautiful woodland walks within Castle Park are on your doorstep. The local railway station is close to hand offering bus and train links to Belfast and beyond making it ideal for those wishing to commute. We anticipate this property will have wide appeal, from families to professionals.
Set back from the road, this notably spacious three storey townhouse is positioned on the periphery of the ever-popular Shaftesbury development. Cleverly designed, the layout could be adapted to suit the occupier"s requirements. Briefly comprising hallway with cloaks WC, living room open plan to dining room plus separate kitchen. On the first floor are two bedrooms, main bathroom plus upstairs lounge. On the second floor are two bedrooms - principal with ensuite. Further enhanced by gas fired central heating and double glazed windows.
The location offers ease of access to Bangor Town Centre with its' range of amenities including shops, cafes, restaurants, variety of schools, nurseries, Aurora Leisure Centre and Bangor Health Centre. Bangor Marina is nearby and beautiful woodland walks within Castle Park are on your doorstep. The local railway station is close to hand offering bus and train links to Belfast and beyond making it ideal for those wishing to commute. We anticipate this property will have wide appeal, from families to professionals.
Rooms
ENTRANCE HALL:
Oak wooden flooring.
CLOAKROOM:
Low flush wc, wash hand basin, feature wall tiling, ceramic tiled floor. Plumbed for washing machine.
LOUNGE: 14' 9" X 13' 9" (4.50m X 4.20m)
Solid oak wooden flooring, hardwood double glazed patio doors.
MODERN FULLY FITTED KITCHEN: 10' 6" X 10' 6" (3.20m X 3.20m)
Excellent range of high and low level units, laminate worktops, single drainer stainless steel sink unit with mixer tap, built-in oven, five ring gas hob, stainless steel extractor fan, ceramic tiled floor.
BATHROOM:
Modern white suite comprising panelled bath, built-in shower, low flush wc, pedestal wash hand basin, part tiled walls.
FIRST FLOOR LIVING ROOM: 14' 5" X 11' 2" (4.40m X 3.40m)
Feature gas fire.
BEDROOM (3): 9' 10" X 6' 11" (3.00m X 2.10m)
BEDROOM (4): 9' 6" X 7' 3" (2.90m X 2.20m)
BEDROOM (1): 15' 5" X 10' 6" (4.70m X 3.20m)
ENSUITE SHOWER ROOM:
Fully tiled built-in shower cubicle with Aqualisa shower, low flush wc, pedestal wash hand basin.
BEDROOM (2): 14' 9" X 11' 10" (4.50m X 3.60m)
Enclosed rear garden in lawns, shed, decking.
Allocated parking and additional guest parking.
Broadband Speed Availability
Potential Speeds for 101 Shaftesbury Road
Max Download
1800
Mbps
Max Upload
220
MbpsThe speeds indicated represent the maximum estimated fixed-line speeds as predicted by Ofcom. Please note that these are estimates, and actual service availability and speeds may differ.
Property Location

Mortgage Calculator
Directions
Travelling out of Bangor along the Belfast Road, turn right into the first entrance of Shaftesbury - Shaftesbury Road. Follow Shaftesbury Road around to the left. Once you turn the corner, no 101 is positioned on the right hand side.
Contact Agent

Contact Templeton Robinson (North Down)
Request More Information
Requesting Info about...
101 Shaftesbury Road, Bangor, BT20 3GB

By registering your interest, you acknowledge our Privacy Policy

By registering your interest, you acknowledge our Privacy Policy
























