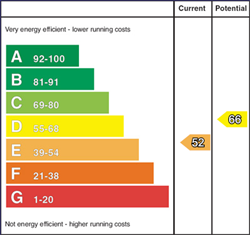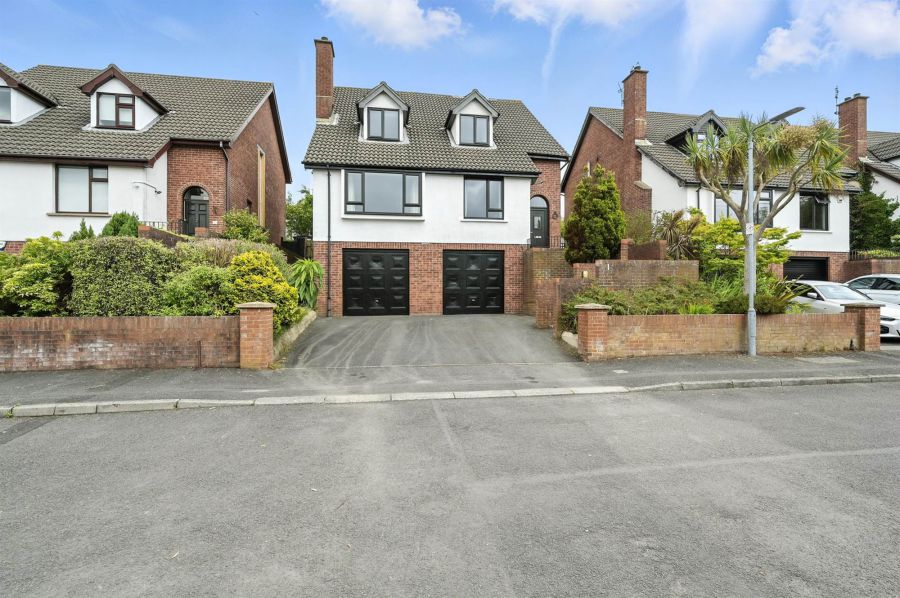Contact Agent

Contact Templeton Robinson (North Down)
4 Bed Detached House
8 Riverside Avenue
bangor, BT20 4RX
offers over
£390,000

Key Features & Description
Beautifully presented detached family home
Bright and spacious main living room
Separate formal dining room
Versatile additional reception room - ideal as a home office, playroom, or fifth bedroom
Stylish modern kitchen with casual dining area
Convenient ground floor WC
Four generously sized double bedrooms - principal bedroom features a brand new en-suite and built-in wardrobes
Contemporary family shower room, newly fitted
Private rear garden with dedicated outdoor entertaining area
Basement-level double garage
Ample off-street parking
Oil fired central heating
Newly fitted uPVC double glazing
Located in a highly sought-after area, close to excellent schools and transport link
Description
Located in a quiet cul-de-sac in a well-established and highly regarded area, this detached family home is beautifully presented throughout and offers generous, flexible living space that"s ready to move into. The current owners have maintained and updated the property with care, creating a comfortable home that will suit growing families and those needing space to work or relax at home.
The ground floor includes a bright and spacious living room, a separate dining room, and an additional reception room that could easily be used as a fifth bedroom, playroom or home office. The modern kitchen features space for casual dining and opens out to a private rear garden with a dedicated area for outdoor entertaining. There"s also a convenient ground floor WC and plenty of storage throughout.
Upstairs, there are four well-proportioned double bedrooms. The principal bedroom benefits from a brand new en-suite shower room and built-in wardrobes, while a newly fitted family shower room serves the remaining bedrooms.
A basement-level double garage and off-street parking complete this exceptional home. Thanks to Bangor"s excellent transport links, Belfast and beyond are easily accessible. Highly regarded schools and Bloomfield Shopping Centre are just a few minutes away. A convenient pedestrian shortcut to Ashley Drive connects you directly to Ballyholme Primary School and Ballyholme village with its beach and excellent range of amenities.
Call to arrange a private viewing!
Located in a quiet cul-de-sac in a well-established and highly regarded area, this detached family home is beautifully presented throughout and offers generous, flexible living space that"s ready to move into. The current owners have maintained and updated the property with care, creating a comfortable home that will suit growing families and those needing space to work or relax at home.
The ground floor includes a bright and spacious living room, a separate dining room, and an additional reception room that could easily be used as a fifth bedroom, playroom or home office. The modern kitchen features space for casual dining and opens out to a private rear garden with a dedicated area for outdoor entertaining. There"s also a convenient ground floor WC and plenty of storage throughout.
Upstairs, there are four well-proportioned double bedrooms. The principal bedroom benefits from a brand new en-suite shower room and built-in wardrobes, while a newly fitted family shower room serves the remaining bedrooms.
A basement-level double garage and off-street parking complete this exceptional home. Thanks to Bangor"s excellent transport links, Belfast and beyond are easily accessible. Highly regarded schools and Bloomfield Shopping Centre are just a few minutes away. A convenient pedestrian shortcut to Ashley Drive connects you directly to Ballyholme Primary School and Ballyholme village with its beach and excellent range of amenities.
Call to arrange a private viewing!
Rooms
uPVC composite front door with glazed central panel and overhead panel to . . .
ENTRANCE HALL:
Oak effect laminate flooring.
LIVING ROOM: 16' 1" X 11' 6" (4.9000m X 3.5000m)
Marble fireplace and hearth, outlook to front.
DINING ROOM: 11' 2" X 9' 10" (3.4000m X 3.0000m)
Wood effect laminate flooring, outlook to front.
DOWNSTAIRS W.C.:
Low fush wc, wash hand basin with chrome mixer tap, wood effect laminate flooring.
RECEPTION ROOM/BEDROOM: 13' 5" X 11' 2" (4.1000m X 3.4000m)
Patio doors to rear.
KITCHEN: 16' 5" X 9' 6" (5.0000m X 2.9000m)
Excellent range of high and low level units, partially tiled wall, electric oven and hob, stainless steel sink with chrome mixer tap and drainer, plumbed for dishwasher, space for fridge, casual dining, oak wooden floor, access to rear.
LANDING:
Access to floored roofspace with power. Linen cupboard.
PRINCIPAL BEDROOM: 14' 5" X 9' 6" (4.4000m X 2.9000m)
Oak wooden floor, outlook to rear, double built-in wardrobe.
ENSUITE SHOWER ROOM:
Low flush wc, wash hand basin with chrome mixer tap, fully enclosed shower unit, ceramic tiled floor.
BEDROOM (2): 16' 1" X 11' 10" (4.9000m X 3.6000m)
Outlook to front.
BEDROOM (3): 11' 10" X 11' 6" (3.6000m X 3.5000m)
Outlook to front.
BEDROOM (4): 9' 10" X 9' 6" (3.0000m X 2.9000m)
Outlook to rear.
FAMILY SHOWER ROOM:
Fully enclosed double shower cubicle with overhead drencher head and body jets, wash hand basin with chrome mixer tap and storage below, fully tiled walls, ceramic tiled floor.
Driveway parking for two cars. Private rear garden in lawn and large patio area to rear with mature trees, enjoying the sunshine for a large part of the day.
DOUBLE BASEMENT GARAGE:
Broadband Speed Availability
Potential Speeds for 8 Riverside Avenue
Max Download
1800
Mbps
Max Upload
220
MbpsThe speeds indicated represent the maximum estimated fixed-line speeds as predicted by Ofcom. Please note that these are estimates, and actual service availability and speeds may differ.
Property Location

Mortgage Calculator
Directions
Travelling from Bangor City centre along the Donaghadee Road turn left into Riverside Road and then left into Riverside Avenue. Number 8 is on the right-hand side.
Contact Agent

Contact Templeton Robinson (North Down)
Request More Information
Requesting Info about...
8 Riverside Avenue, bangor, BT20 4RX

By registering your interest, you acknowledge our Privacy Policy

By registering your interest, you acknowledge our Privacy Policy





















