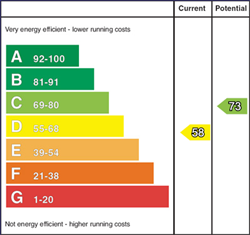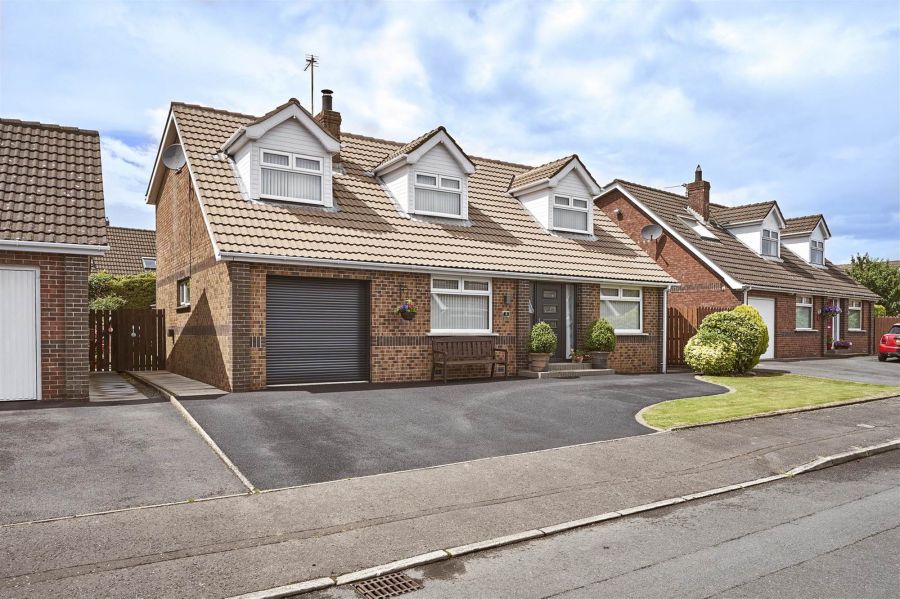Contact Agent

Contact Templeton Robinson (North Down)
5 Bed Detached House
8 Dunkeld Court
bangor, BT19 6RE
offers around
£385,000

Key Features & Description
Superb Five Bedroom Detached Family Home enjoying a Quiet Cul De Sac Position
Extremely Well Presented Throughout
Lounge with Marble Fireplace and Open Fire
Living Room with Double Doors to the Patio/Garden
Dining Room
Solid Oak Kitchen with Casual Dining Area
Separate Utility Room
Ground Floor Cloaks with Low Flush Suite
Four Well Proportioned Bedrooms, Principal Room with Ensuite Shower Room, Luxury Family Bathroom
Further Home Office or Bedroom 2
Integral Garage with Additional Driveway Parking for 3 Cars
New Double Glazed Windows & Doors / Oil Heating
Level Site with Gardens to the Front & Rear in Lawns, Patio Areas - all enjoying a Sunny Aspect
Sought after Location
Description
This superb five bedroom detached home is presented to an extremely high specification throughout and offers spacious and adaptable accommodation. Presently used as four well proportioned bedrooms and home office on the first floor and three reception rooms on the ground floor.
Incorporating many features and extras including lounge with marble fireplace, living room with direct access to the south facing patio / garden and a superb solid oak kitchen and matching utility room, luxury family bathroom and ensuite shower room to the principal bedroom. Externally the property enjoys a private level site with front and rear gardens in lawns and large patio which is perfect for entertaining el fresco!
Set in a quiet cul de sac within this popular residential location convenient to local shops, schools, churches, Bloomfield shopping centre and also to the ring roads for those commuting to Belfast. We have no hesitation in recommending viewing for this fine family home.
This superb five bedroom detached home is presented to an extremely high specification throughout and offers spacious and adaptable accommodation. Presently used as four well proportioned bedrooms and home office on the first floor and three reception rooms on the ground floor.
Incorporating many features and extras including lounge with marble fireplace, living room with direct access to the south facing patio / garden and a superb solid oak kitchen and matching utility room, luxury family bathroom and ensuite shower room to the principal bedroom. Externally the property enjoys a private level site with front and rear gardens in lawns and large patio which is perfect for entertaining el fresco!
Set in a quiet cul de sac within this popular residential location convenient to local shops, schools, churches, Bloomfield shopping centre and also to the ring roads for those commuting to Belfast. We have no hesitation in recommending viewing for this fine family home.
Rooms
Composite front door leading to:
ENTRANCE HALL:
CLOAKS / WC:
Low flush wc, pedestal wash hand basin, low flush wc, feature tiled wall, heated towel rail.
LOUNGE: 16' 11" X 10' 10" (5.1600m X 3.3000m)
Cornice ceiling, ceiling rose. Marble fireplace with open fire.
From hall glazed double doors to . . .
DINING ROOM: 12' 0" X 10' 0" (3.6600m X 3.0500m)
LIVING ROOM: 13' 11" X 12' 0" (4.2400m X 3.6600m)
Laminate wooden floor. Double doors to patio/garden.
KITCHEN: 14' 0" X 12' 0" (4.2700m X 3.6600m)
Solid oak kitchen with excellent range of high and low level units, laminate work surfaces. Zanussi oven, integrated fridge, glass splashback, extractor fan, Bosch dishwasher. Blanco ceramic sink unit, mixer tap, glazed display cabinet, feature floor lighting, LED lighting, ceramic tiled floor. Casual dining area.
UTILITY ROOM:
Further range of oak units, plumbed for washing machine, space for tumble dryer. Blanco sink unit with mixer tap with shower spray tap, ceramic tiled floor. uPVC door to patio/garden. Service door to garage.
HOME OFFICE/BEDROOM (2): 10' 11" X 13' 0" (3.3300m X 3.9600m)
Access to roofspace, partly floored.
BEDROOM (3): 12' 0" X 10' 0" (3.6600m X 3.0500m)
PRINCIPAL BEDROOM: 13' 0" X 12' 0" (3.9600m X 3.6600m)
ENSUITE SHOWER ROOM:
Fully tiled shower cubicle with Mira Sport electric shower,Villery and Boch wash hand basin and low flush wc, ceramic tiled floor, fully tiled walls, LED lighting. Heated towel rail, extractor fan.
BATHROOM:
White suite coprising shower bath with mixer tap, Aqualisa shower unit, shower screen, low flush wc, pedestal wash hand basin, ceramic tiled floor, fully tiled walls, LED lighting. Extractor fan.
BEDROOM (4): 10' 0" X 8' 0" (3.0500m X 2.4400m)
LANDING:
Hotpress with built-in shelving, copper cylinder. Access to roofspace, partially floored.
BEDROOM (5): 13' 0" X 12' 10" (3.9600m X 3.9100m)
Tarmac driveway to front with parking for three cars.
INTEGRAL GARAGE: 20' 0" X 10' 0" (6.1000m X 3.0500m)
Electric roller shutter door, light and power. Worcester oil fired boiler. Space for fridge/freezer and freezer.
Fully enclosed level rear garden laid in lawn enjoying a sunny aspect. Paved patio area. Plastic oil tank, outside tap, garden shed. Bin storage area to side.
Broadband Speed Availability
Potential Speeds for 8 Dunkeld Court
Max Download
1800
Mbps
Max Upload
220
MbpsThe speeds indicated represent the maximum estimated fixed-line speeds as predicted by Ofcom. Please note that these are estimates, and actual service availability and speeds may differ.
Property Location

Mortgage Calculator
Directions
From Ballycrochan Road turn right into Albany Road, left into Kinwood Road, right into Dunkeld Avenue turn left into Dunkeld Drive, left into Dunkeld Park and Dunkeld Court is on the right hand side.
Contact Agent

Contact Templeton Robinson (North Down)
Request More Information
Requesting Info about...




























