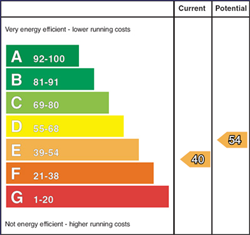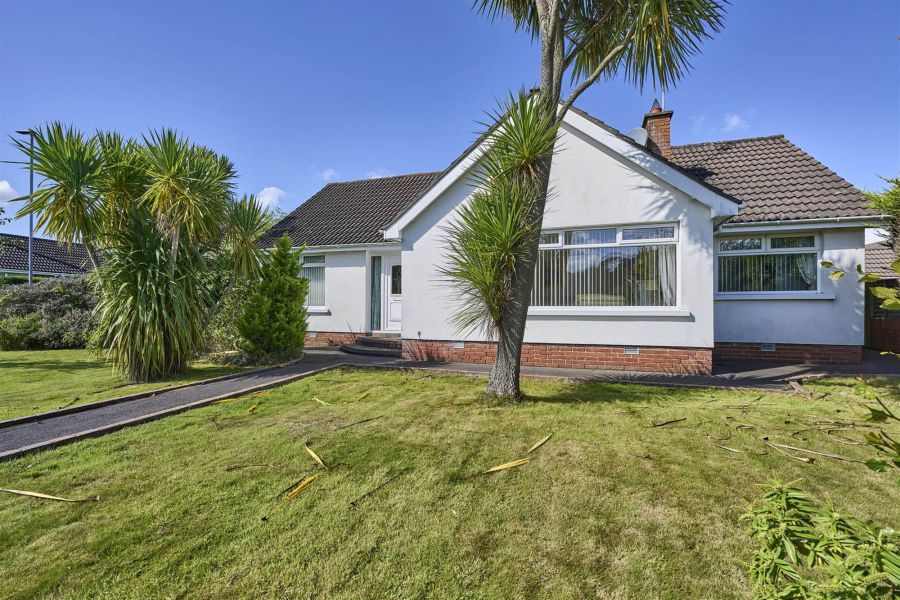Contact Agent

Contact Templeton Robinson (North Down)
4 Bed Detached House
13 Station Road
Carnalea, Bangor, BT19 1HD
offers around
£365,000

Key Features & Description
Attractive Detached Chalet Bungalow on a Spacious Corner Site
Well Presented Throughout
Living Room with Marble Fireplace, Dining Room
Modern Kitchen with Access to the Conservatory
Utility Room
Two Ground Floor Bedrooms, Shower Room
Two Further Bedrooms, Dressing Room or Home Office on the First Floor
Family Bathroom
Upvc Double Glazed Windows / Oil Fired Central Heating
Detached Garage with Driveway Parking from Carnalea Drive
Grounds in Lawns, Shrubs etc
Popular Carnalea Location.
Description
This attractive detached chalet bungalow enjoys a delightful position within this much sought after location of Carnalea, an area which is well known for its close proximity to shops, local amenities and delightful coastal walks. The railway halt at Carnalea is only only a stone's throw away making this ideal for travelling to Belfast and beyond.
Internally the property has been well cared for by its present owners and briefly comprises on the ground floor, two well proportioned bedrooms, lounge, dining room, modern kitchen with breakfast area, conservatory, shower room and on the first floor two furthjer bedrooms, home office or dressing room & family bathroom. Externally the gardens laid in lawns, shrubs that provide an array of colour and detached matching garage.
With so many quality attributes on offer, early viewing is strongly advised to avoid disappointment.
This attractive detached chalet bungalow enjoys a delightful position within this much sought after location of Carnalea, an area which is well known for its close proximity to shops, local amenities and delightful coastal walks. The railway halt at Carnalea is only only a stone's throw away making this ideal for travelling to Belfast and beyond.
Internally the property has been well cared for by its present owners and briefly comprises on the ground floor, two well proportioned bedrooms, lounge, dining room, modern kitchen with breakfast area, conservatory, shower room and on the first floor two furthjer bedrooms, home office or dressing room & family bathroom. Externally the gardens laid in lawns, shrubs that provide an array of colour and detached matching garage.
With so many quality attributes on offer, early viewing is strongly advised to avoid disappointment.
Rooms
ENTRANCE HALL:
Glazed uPVC door with glazed side lights, solid wood floors, cornice ceiling, dado rail. Hotpress with hot water cylinder. From hall, glazed door to:
LIVING ROOM: 16' 10" X 11' 10" (5.13m X 3.61m)
Solid wood floors, feature marble fireplace with inset electric fire, cornice ceiling. From hall double doors with bevelled glass to:
DINING ROOM: 9' 11" X 9' 11" (3.02m X 3.02m)
Solid wood floors. Cornice ceiling, archway to:
KITCHEN: 13' 9" X 11' 6" (4.19m X 3.51m)
Range of high and low level cupboards, one and a half bowl stainless steel sink unit with drainer and mixer tap, plumbed for dishwasher, centre island with space for cooker, extractor fan. Ceramic tiled floor, part tiled walls, space for microwave. Double glazed sliding door to:
CONSERVATORY: 11' 6" X 11' 7" (3.51m X 3.53m)
(at widest points). Tiled floor, PVC door to rear garden.
UTILITY ROOM: 8' 11" X 8' 5" (2.72m X 2.57m)
Range of low level cupboards, plumbed for washing machine, space for fridge/freezer, space for tumble dryer. Door to back garden.
SHOWER ROOM:
Corner shower enclosure with mains thermostatic shower, bidet, low flush wc, vanity wash hand basin, tiled walls, ceramic tiled floor.
BEDROOM (1): 12' 11" X 11' 7" (3.94m X 3.53m)
Cornice ceiling, built-in sliding robes with mirrored doors, laminate wooden floor.
BEDROOM (2): 9' 10" X 9' 0" (3.00m X 2.74m)
Built-in robes with sliding mirrored doors, laminate wood effect floor.
Storage cupboard with eaves access.
BEDROOM (3): 15' 5" X 12' 11" (4.70m X 3.94m)
(at widest points). Built-in robe, laminate wooden floor.
BEDROOM (4): 15' 5" X 12' 1" (4.70m X 3.68m)
Currently used as sitting room.
DRESSING ROOM: 10' 2" X 10' 0" (3.10m X 3.05m)
Velux window.
BATHROOM:
Corner panelled bath with electric shower over, low flush wc, vanity wash hand basin, tiled walls, tongue and groove ceiling with recessed lighting. Ceramic tiled floor.
DETACHED GARAGE:
Up and over door, oil fired boiler, light and power. Access from Carnalea Drive.
Tarmac driveway and grass area to rear, oil tank. Front in lawn with tarmac pathway onto Station Road.
Broadband Speed Availability
Potential Speeds for 13 Station Road
Max Download
1800
Mbps
Max Upload
220
MbpsThe speeds indicated represent the maximum estimated fixed-line speeds as predicted by Ofcom. Please note that these are estimates, and actual service availability and speeds may differ.
Property Location

Mortgage Calculator
Directions
Leaving Bangor via the Bryansburn Road, continue onto the Crawfordsburn Road, at the roundabout with Rathmore Road go straight ahead, take the second turn on the right into Station Road and the property is along on the left hand side.13 Station Road is a corner site with driveway parking from Carnalea Drive.
Contact Agent

Contact Templeton Robinson (North Down)
Request More Information
Requesting Info about...
13 Station Road, Carnalea, Bangor, BT19 1HD

By registering your interest, you acknowledge our Privacy Policy

By registering your interest, you acknowledge our Privacy Policy




































