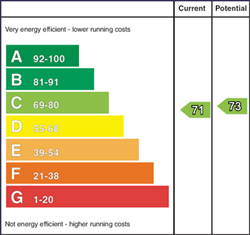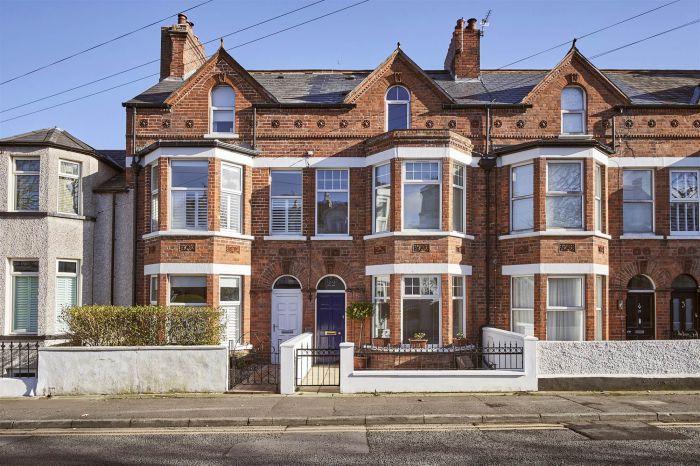Contact Agent

Contact Templeton Robinson (North Down)
3 Bed Terrace House
22 Princetown Road
Bangor, BT20 3TA
offers around
£325,000

Key Features & Description
Superb Red Brick Terraced Property
Extremely Well Presented With No Expense Spared Throughout
Lounge with Marble Fireplace, Dining Room with Double Doors to Patio
Luxury Solid Wood Kitchen with Range of Integrated Appliances
Lower Level : Utility Room / Cloaks with Low Flush Suite / Basement Storage
Principal Room with Luxury Shower Room, Further Bedroom & Shower Room on the First Floor
Bedroom 2 on Second Floor & Superb Bathroom
Front Garden/ Enclosed Rear Patio with Further Raised Terrace
Gas Central Heating/ Double Glazed Windows
Popular & Sought After Bangor West Location.
Description
Situated on the ever popular and sought after Princetown Road, this most attractive red brick mid terrace is located in an area well known for its quality of housing, delightful coastal walks and only a short stroll from Skipperstone Beach which is the hub for sea swimming and paddle boarding.
This outstanding terraced home has been completely renovated over the years and now provides a spacious and contemporary living environment. Of particular note would be the lounge with marble fireplace, dining room with doors to patio which is ideal for BBQs, luxury solid wood kitchen and on first and second floor and three well-proportioned bedrooms, principal room with ensuite and luxury white bathroom suite.
Bangor is renowned for its scenic charm and historical heritage, boasting a marina which is the setting for a variety of sailing events, superb coastal walks and a host of local amenities. Only on internal inspection can one truly appreciate all this home has to offer, therefore early viewing is strongly advised to avoid disappointment
Situated on the ever popular and sought after Princetown Road, this most attractive red brick mid terrace is located in an area well known for its quality of housing, delightful coastal walks and only a short stroll from Skipperstone Beach which is the hub for sea swimming and paddle boarding.
This outstanding terraced home has been completely renovated over the years and now provides a spacious and contemporary living environment. Of particular note would be the lounge with marble fireplace, dining room with doors to patio which is ideal for BBQs, luxury solid wood kitchen and on first and second floor and three well-proportioned bedrooms, principal room with ensuite and luxury white bathroom suite.
Bangor is renowned for its scenic charm and historical heritage, boasting a marina which is the setting for a variety of sailing events, superb coastal walks and a host of local amenities. Only on internal inspection can one truly appreciate all this home has to offer, therefore early viewing is strongly advised to avoid disappointment
Rooms
Pedestrian gateway leading to:
Paved pathway to:
Hardwood front door to:
ENCLOSED ENTRANCE PORCH:
Tiled floor. Glazed inner door to:
ENTRANCE HALL:
Laminate wooden floor. Glazed door to:
LOUNGE: 14' 0" X 12' 0" (4.27m X 3.66m)
(into bay). Laminate wooden floor. Cornice ceiling, ceiling rose. Marble fireplace with cast iron inset, tiled hearth.
From hall, glazed door and steps to:
DINING ROOM: 12' 0" X 9' 11" (3.66m X 3.02m)
Laminate wooden floor, double doors to patio. Cupboard under stairs.. Glazed door to:
KITCHEN: 21' 0" X 8' 0" (6.40m X 2.44m)
Solid wood kitchen with excellent range of high and low level units , solid wood work surfaces, Belfast sink unit with mixer taps. Integrated Hotpoint dishwasher, integrated fridge, waste disposal cupboard. Feature housing for Belling range, stainless steel splashback, laminate wooden floor.
Glazed door to:
REAR HALLWAY:
Stairs leading to:
uPVC door to outside. Door to basement.
UTILITY ROOM:
Range of units, plumbed for washing machine, stainless steel sink unit with mixer tap. Viessmann gas fired boiler, pressurised water system, ceramic tiled floor.
STORE:
CLOAKROOM:
Low flush wc, pedestal wash hand basin, ceramic tiled floor, heated towel rail, extractor fan.
BEDROOM (3): 10' 0" X 8' 0" (3.05m X 2.44m)
Laminate wooden floor, cornice ceiling.
SHOWER ROOM:
Shower cubicle with Mira Azora shower unit, vanity unit, low flush wc, heated towel rail, ceramic tiled floor, extractor fan. Access to roofspace.
PRINCIPAL BEDROOM: 14' 0" X 14' 0" (4.27m X 4.27m)
(at widest points and into bay). Feature wood effect flooring, cornice ceiling. Range of built-in robes and shelved cupboards.
ENSUITE SHOWER ROOM:
Double walk-in shower cubicle with thermostatic shower unit and rain shower head. Pedestal wash hand basin, low flush wc, heated towel rail, ceramic tiled floor, extractor fan. Cornice ceiling, shelved cupboard.
BATHROOM:
Luxury white bathroom suite comprising slipper bath with claw feet, mixer tap, telephone hand shower, pedestal wash hand basin, low flush wc, feature radiators. Cast iron fireplace, Velux window.
BEDROOM (2): 16' 0" X 11' 0" (4.88m X 3.35m)
Cornice ceiling, fireplace with wood surround.
Front garden, enclosed rear patio in paving and further steps to raised terrace. Outside tap.
Broadband Speed Availability
Potential Speeds for 22 Princetown Road
Max Download
1800
Mbps
Max Upload
220
MbpsThe speeds indicated represent the maximum estimated fixed-line speeds as predicted by Ofcom. Please note that these are estimates, and actual service availability and speeds may differ.
Property Location

Mortgage Calculator
Directions
Travelling along the Bryansburn Road towards Bangor town centre turn left at the mini roundabout onto the Princetown Road and No. 22 is on the right hand side.
Contact Agent

Contact Templeton Robinson (North Down)
Request More Information
Requesting Info about...
22 Princetown Road, Bangor, BT20 3TA

By registering your interest, you acknowledge our Privacy Policy

By registering your interest, you acknowledge our Privacy Policy


















