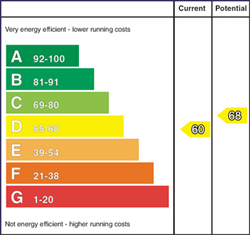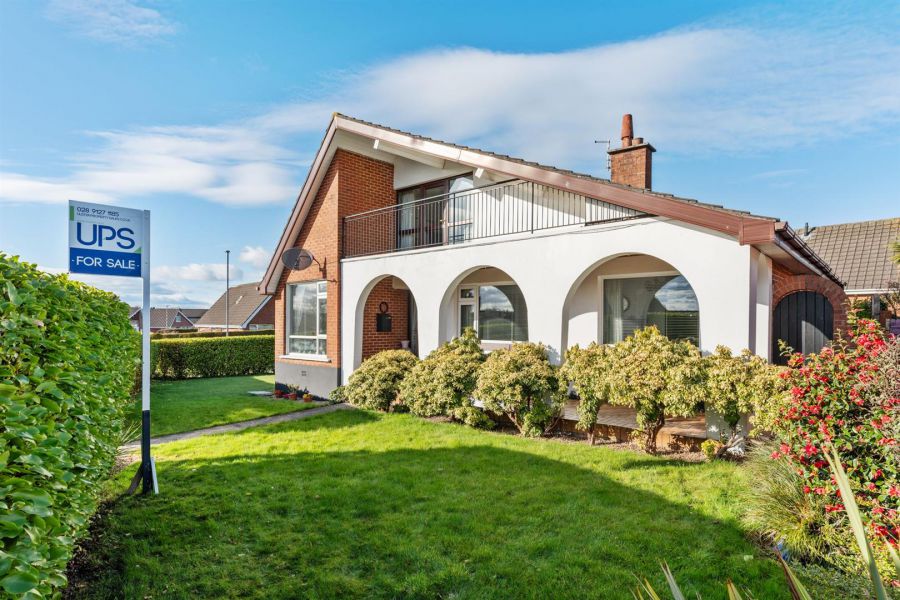Contact Agent

Contact Ulster Property Sales (UPS) Bangor
4 Bed Detached House
12 Pinehill Road
bangor, BT19 6SA
offers over
£280,000

Key Features & Description
4 Bedrooms (2 On G Floor)
2 Reception Rooms
uPVC Double Glazing
G.F Shower & F.F Bathroom
Phoenix Gas Central Heating
Detached Garage
Mature Generous Site
No Onward Chain
Description
When size matters this could be the home for you, as the accommodation is both plentiful and well proportioned, which makes it ideal for the growing family. The location also offers a catchment of 2 Primary Schools, retail shopping at Bloomfield Shopping Centre. Married to these obvious attractions is the overall presentation and specification, which has been maintained to a good standard, minimising the need for substantial cost and inconvenience when you move in. As you will see for your viewing of the property splendour and practicality can work hand in hand.
When size matters this could be the home for you, as the accommodation is both plentiful and well proportioned, which makes it ideal for the growing family. The location also offers a catchment of 2 Primary Schools, retail shopping at Bloomfield Shopping Centre. Married to these obvious attractions is the overall presentation and specification, which has been maintained to a good standard, minimising the need for substantial cost and inconvenience when you move in. As you will see for your viewing of the property splendour and practicality can work hand in hand.
Rooms
ACCOMMODATION
Arched Veranda. Light.
RECEPTION HALL
9 low voltage downlights. Cloaks cupboard and storage cupboard understairs. Telephone point.
LOUNGE 21'2" X 12'11"atwidestpt (6.45m X 3.94atwidestptm)
Open fireplace with cast iron surround with floral tiled inset and slate hearth. Cornice. TV point.
DINING ROOM 11'0" X 7'8" (3.35m X 2.34m)
BEDROOM 1 15'9" X 11'4"atwidestpt (4.80m X 3.45atwidestptm)
Range of built-in wardrobes with mirror sliding doors.
BEDROOM 2/FAMILY ROOM 14'6" X 9'8" (4.42m X 2.95m)
Laminated wooden flooring.
SHOWER ROOM
White suite comprising: W.C. Vanity unit with inset wash hand basin. Tiled shower cubicle with Thermostatic shower unit. Part tiled walls. 4 Low voltage downlights. Hotpress with Worcester gas fired boiler.
KITCHEN 12'7" X 10'11" (3.84m X 3.33m)
Range of hand painted high and low level units with roll edge work surfaces. 1 1/2 tub single drainer sink unit with mixer taps. Belling stainless steel 4 ring gas hob, Creda Plan integrated oven and Sharp microwave. Integrated fridge. Plumbed for washing machine. Part tiled walls. Concealed lighting. Built-in glazed display cabinet. Amtico style flooring. uPVC double glazed door to rear.
STAIRS TO 1ST FLOOR LANDING
Built-in robe with storage.
BEDROOM 3 17'5" X 9'10" (5.31m X 3.00m)
Alcove storage with built-in shelving. Access to eaves storage. Mahogany uPVC double glazed door to balcony.
BEDROOM 4 16'8" X 10'11" (5.08m X 3.33m)
Access to eaves storage.
BATHROOM
White suite comprising: Pedestal wash hand basin. W.C. Bidet. Panelled bath with mixer taps. Fully tiled walls. 2 eyeball downlights.
OUTSIDE
DETACHED GARAGE 22'3" X 11'9" (6.78m X 3.58m)
Up and over door. Light and power. Plumbed for washing machine.
FRONT AND SIDE
Garden in lawn with trees and shrubs. Pvc fascia boards.
REAR
Enclosed garden in pavestones. Tap. Sensor lights.
Broadband Speed Availability
Potential Speeds for 12 Pinehill Road
Max Download
1800
Mbps
Max Upload
220
MbpsThe speeds indicated represent the maximum estimated fixed-line speeds as predicted by Ofcom. Please note that these are estimates, and actual service availability and speeds may differ.
Property Location

Mortgage Calculator
Contact Agent

Contact Ulster Property Sales (UPS) Bangor
Request More Information
Requesting Info about...





























