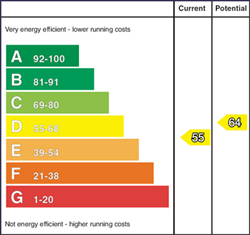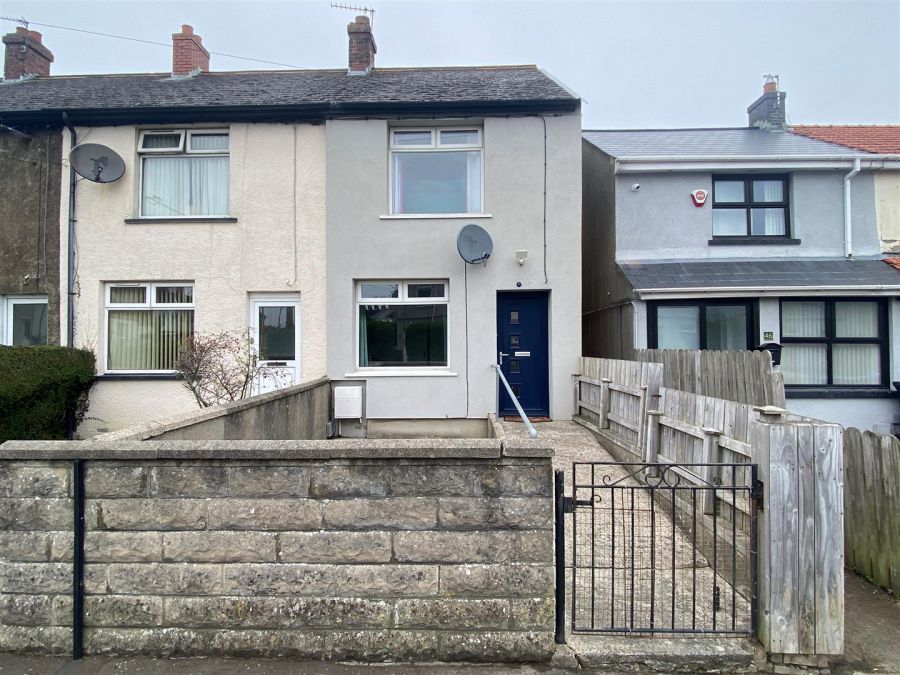Contact Agent

Contact Ulster Property Sales (UPS) Bangor
3 Bed End Terrace
48 Beechwood Avenue
Bangor, BT20 3JB
offers over
£129,950

Key Features & Description
Extended Terrace
3 Bedrooms / 2 Reception Rooms
4 Bedrooms / 1 Reception Room
uPVC Double Glazing
Phoenix Gas Heating System
Modern Grey Kitchen
Modern Ground Floor Shower Room
Enclsoed Rear Garden
Handy Location
Description
If you don't read this you could miss out on a great opportunity, as you can see from the price this end terrace offers great scope to the investor or owner occupier, who's looking to acquire a property that offers a good basis upon which to create their perfect home environment. This opportunity is further bolstered by a great location in an area of similar homes, that for a healthy owner/occupier is no more than a stroll into the town centre and its associated amenities.
So, there you have it, great potential, great location and great price all rolled into an excellent property purchase, all you've got to do is buy it.
If you don't read this you could miss out on a great opportunity, as you can see from the price this end terrace offers great scope to the investor or owner occupier, who's looking to acquire a property that offers a good basis upon which to create their perfect home environment. This opportunity is further bolstered by a great location in an area of similar homes, that for a healthy owner/occupier is no more than a stroll into the town centre and its associated amenities.
So, there you have it, great potential, great location and great price all rolled into an excellent property purchase, all you've got to do is buy it.
Rooms
ACCOMMODATION
Composite entrance door into ...
ENTRANCE PORCH
LOUNGE 13'10" X 9'11" (4.22m X 3.02m)
Laminated wood floor.
KITCHEN 8'11" X 7'2" (2.72m X 2.18m)
Range of modern grey high and low level cupboards and drawers with square edge work surfaces. Single drainer sink unit with mixer taps. Built-in Beko ceramic 4 ring hob and oven. Cooke & Lewis built-in extractor fan. Ceramic tiled floor.
BEDROOM 4/FAMILY ROOM 9'2" X 7'9" (2.79m X 2.36m)
Laminated wood floor.
SHOWER ROOM
Comprising: Walk-in shower with Thermostatic shower over and drencher. Vanity unit with inset wash hand basin and mixer taps. W.C. Tiled walls. Ceramic tiled floor. Chrome heated towel rail. Built-in extractor fan.
STAIRS TO LANDING
BEDROOM 1 13'10"atwidestptnarrowingto10'8" X 12'10" (4.22matwidestptnarrowingto3.25 X 3.91m)
Built-in wardrobe. Laminated wood floor.
BEDROOM 2 9'0" X 7'3" (2.74m X 2.21m)
Laminated wood floor.
BEDROOM 3 9'0" X 5'2" (2.74m X 1.57m)
Laminated wood floor.
OUTSIDE
FRONT
Garden.
REAR
Garden in decking. Yard. Tap.
Broadband Speed Availability
Potential Speeds for 48 Beechwood Avenue
Max Download
1800
Mbps
Max Upload
220
MbpsThe speeds indicated represent the maximum estimated fixed-line speeds as predicted by Ofcom. Please note that these are estimates, and actual service availability and speeds may differ.
Property Location

Mortgage Calculator
Contact Agent

Contact Ulster Property Sales (UPS) Bangor
Request More Information
Requesting Info about...
48 Beechwood Avenue, Bangor, BT20 3JB

By registering your interest, you acknowledge our Privacy Policy

By registering your interest, you acknowledge our Privacy Policy










