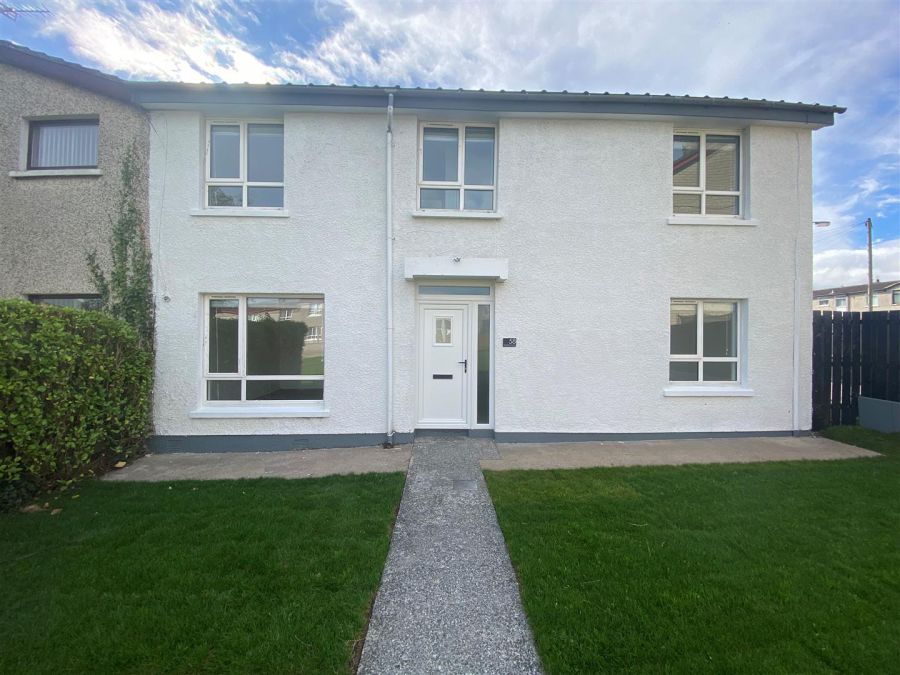Contact Agent

Contact Ulster Property Sales (UPS) Bangor
3 Bed End Terrace
58 Ballyhalbert Gardens
Bangor, BT19 1SF
offers over
£135,000
- Status For Sale
- Property Type End Terrace
- Bedrooms 3
- Receptions 1
-
Stamp Duty
Higher amount applies when purchasing as buy to let or as an additional property£200 / £6,950*
Key Features & Description
Recently Refurbished End Terrace
3 Bedrooms
Spaciuos Lounge
Newly Fiited Kitchen / Utility Room
Newly Fitted Bathroom Suite
uPVC Double Glazing
Oil Fired Heating System
Spacious Site
Handy Location
No Onward Chain
Description
This end terrace has been recently refurbished and offers modern, comfortable living in a convenient location. The property comprises a spacious lounge and a stylish, modern kitchen with dining area and utility room, Upstairs there are three bedrooms and a newly fitted white bathroom suite. Benefiting from double glazing and oil-fired central heating, this is a well-maintained home ideally situated close to local amenities, schools, and transport links.
This end terrace has been recently refurbished and offers modern, comfortable living in a convenient location. The property comprises a spacious lounge and a stylish, modern kitchen with dining area and utility room, Upstairs there are three bedrooms and a newly fitted white bathroom suite. Benefiting from double glazing and oil-fired central heating, this is a well-maintained home ideally situated close to local amenities, schools, and transport links.
Rooms
ACCOMMODATION
uPVC double glazed entrance door into ...
ENTRANCE HALL
LOUNGE 14'0" X 11'6" (4.27m X 3.51m)
Electric wall mounted fire.
KITCHEN / DINING AREA 13'11"narrowingto6'10" X 7'8wideningto13'11" (4.24mnarrowingto2.08 X 2.34mwideningto4.24)
Range of modern high and low level cupboards and drawers with square edged work surfaces. Built-in 4 ring ceramic hob and Russell Hobs oven under. Built-in extractor fan. Integrated fridge/freezer. Ceramic single drainer sink unit. 6 downlights.
UTILITY ROOM 6'0" X 5'10" (1.83m X 1.78m)
Range of modern high and low level cupboards with square edged work surfaces. Plumbed for washing machine. 4 Downlights.
STAIRS TO LANDING
Built-in hotpress with lagged copper cylinder and immersion heater.
BEDROOM 1 14'0" X 8'1" (4.27m X 2.46m)
Built-in wardrobe.
BEDROOM 2 13'10" X 8'8" (4.22m X 2.64m)
Built-in wardrobe.
BEDROOM 3 10'11" X 5'10"wideningto9'2" (3.33m X 1.78mwideningto2.79)
Built-in wardrobe.
BATHROOM
White suite comprising: Panelled bath with mixer taps and Triton electric shower with drencher. Vanity unit with wash hand basin. W.C. Panelled walls. PVC panelled ceiling with 4 downlights. Anthacrite heated towel rail.
OUTSIDE
FRONT
Garden in lawn.
REAR
Garden in lawn. PVC oil tank. Boiler house. Light. Tap.
Broadband Speed Availability
Potential Speeds for 58 Ballyhalbert Gardens
Max Download
1800
Mbps
Max Upload
220
MbpsThe speeds indicated represent the maximum estimated fixed-line speeds as predicted by Ofcom. Please note that these are estimates, and actual service availability and speeds may differ.
Property Location

Mortgage Calculator
Contact Agent

Contact Ulster Property Sales (UPS) Bangor
Request More Information
Requesting Info about...
58 Ballyhalbert Gardens, Bangor, BT19 1SF

By registering your interest, you acknowledge our Privacy Policy

By registering your interest, you acknowledge our Privacy Policy












