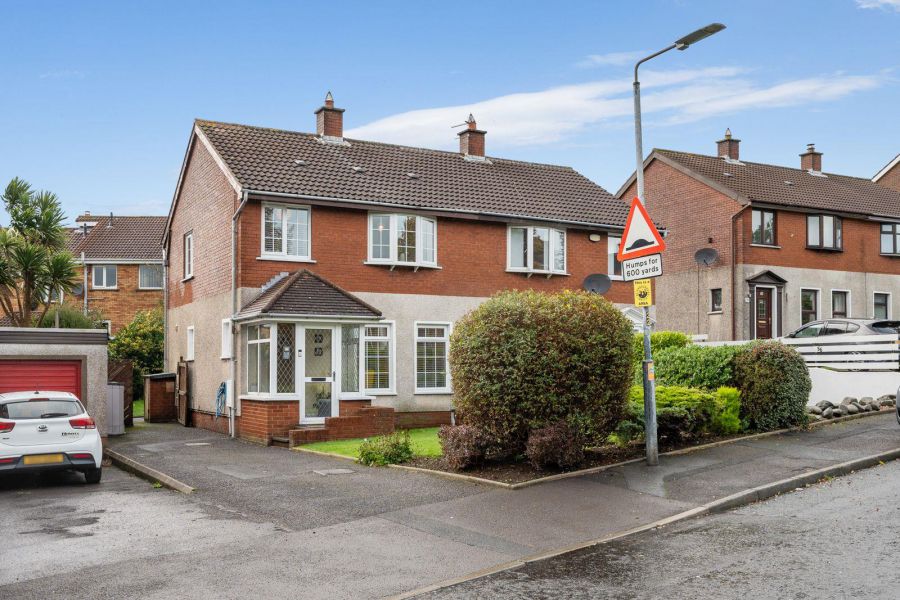Contact Agent

Contact Ulster Property Sales (UPS) Bangor
3 Bed Semi-Detached House
58 Cranley Road
Bangor, BT19 7HE
offers over
£195,000

Key Features & Description
3 Bedrooms
Spacious Lounge
Kitchen / Dining Area
uPVC Double Glazing
Phoenix Gas Heating System
Newly Fitted Shower Room
Handy Downstairs Wash Room
Well Presented Throughout
Handy Location
Description
Never thought you'd get a home of this quality at such a good price, well think again, as this delightful semi detached offers comfortable, well-proportioned accommodation that accommodates a very pleasant convenient lifestyle. The immediate area has matured well over the years since its conception in the 1980s and is now well serviced by local shops, schools and public transport.
It goes without saying a viewing of his property simply reinforces the importance of quick actions, in the way of an offer, to secure this home as your own..
Never thought you'd get a home of this quality at such a good price, well think again, as this delightful semi detached offers comfortable, well-proportioned accommodation that accommodates a very pleasant convenient lifestyle. The immediate area has matured well over the years since its conception in the 1980s and is now well serviced by local shops, schools and public transport.
It goes without saying a viewing of his property simply reinforces the importance of quick actions, in the way of an offer, to secure this home as your own..
Rooms
ACCOMMODATION
Leaded uPVC double glazed entrance door. Tiled floor.
ENTRANCE PORCH
12 Pane half glazed door into ...
ENTRANCE HALL
Laminated wood floor.
LOUNGE 14'2" X 12'8" (4.32m X 3.86m)
Open fireplace with tiled surround and hearth. Laminated wood floor.
KITCHEN 17'8" X 11'6"narrowingto8'5" (5.38m X 3.51mnarrowingto2.57)
Range of grey high and low level cupboards and drawers with roll edge work surfaces. Built-in gas hob and double oven. Stainless steel extractor hood with integrated fan and light. Integrated fridge/freezer and dishwasher. Single drainer sink unit with mixer tap. Plumbed for washing machine. Part tiled walls. Part tiled floor. Part solid pine wood floor. uPVC double glazed French doors to rear.
WASH ROOM
Comprising: Wash hand basin. W.C. Tiled floor.
STAIRS TO LANDING
BEDROOM 1 10'10" X 10'1" (3.30m X 3.07m)
Built-in wardrobe with mirrored doors. Laminated wood floor.
BEDROOM 2 10'10" X 10'1" (3.30m X 3.07m)
Laminated wood floor,
BEDROOM 3 7'10" X 7'3" (2.39m X 2.21m)
Laminated wood floor.
BATHROOM
Walk-in shower with thermostatic shower and drencher. Vanity unit with inset wash hand basin and mixer taps. W.C. Ceramic tiled floor.
OUTSIDE
FRONT
Garden in lawn with shrubs.
REAR
Enclosed garden in lawn with shrubs. Light. Tap.
Broadband Speed Availability
Potential Speeds for 58 Cranley Road
Max Download
1800
Mbps
Max Upload
220
MbpsThe speeds indicated represent the maximum estimated fixed-line speeds as predicted by Ofcom. Please note that these are estimates, and actual service availability and speeds may differ.
Property Location

Mortgage Calculator
Contact Agent

Contact Ulster Property Sales (UPS) Bangor
Request More Information
Requesting Info about...
























