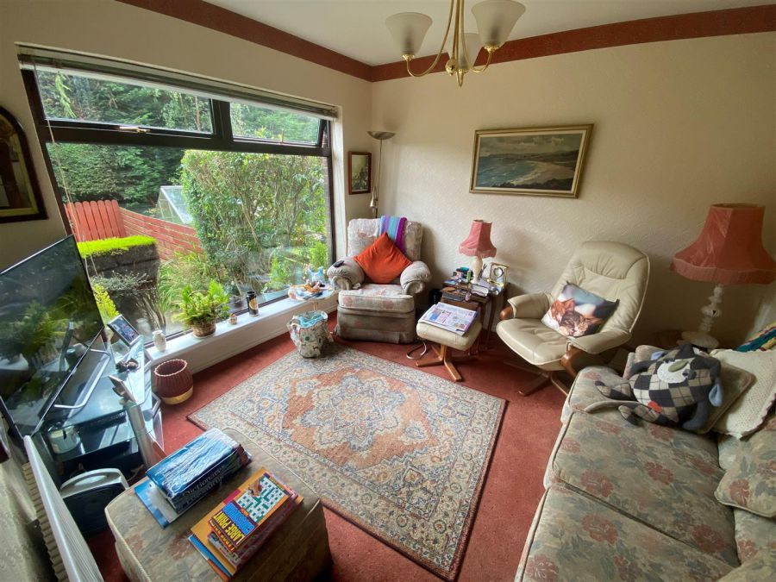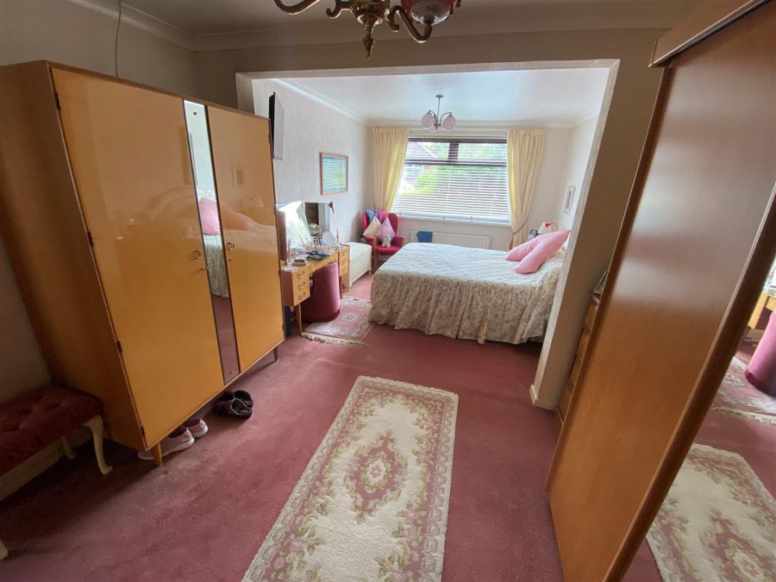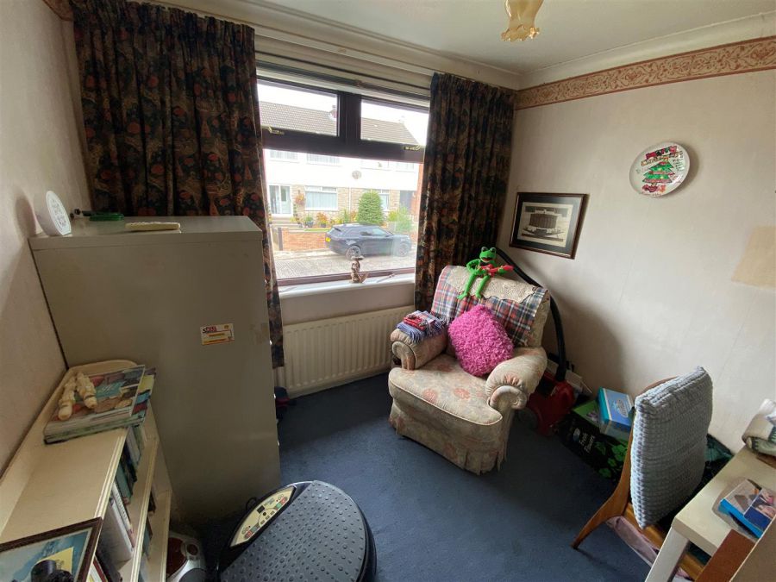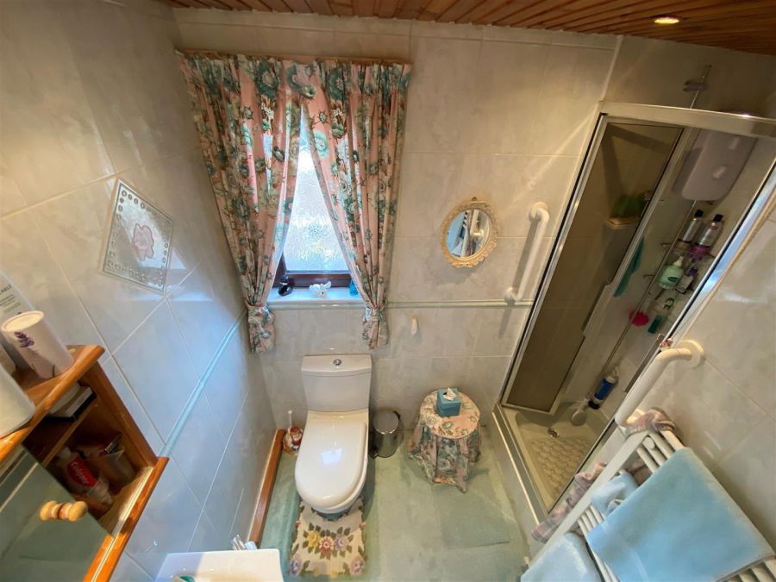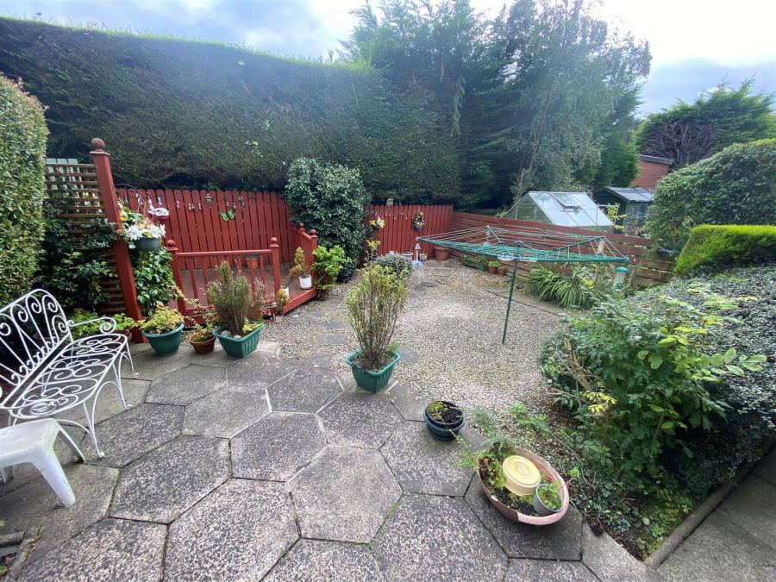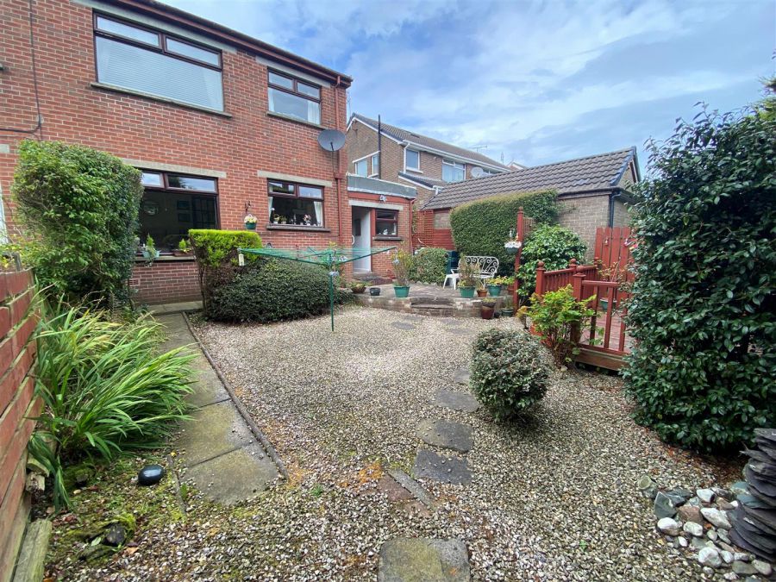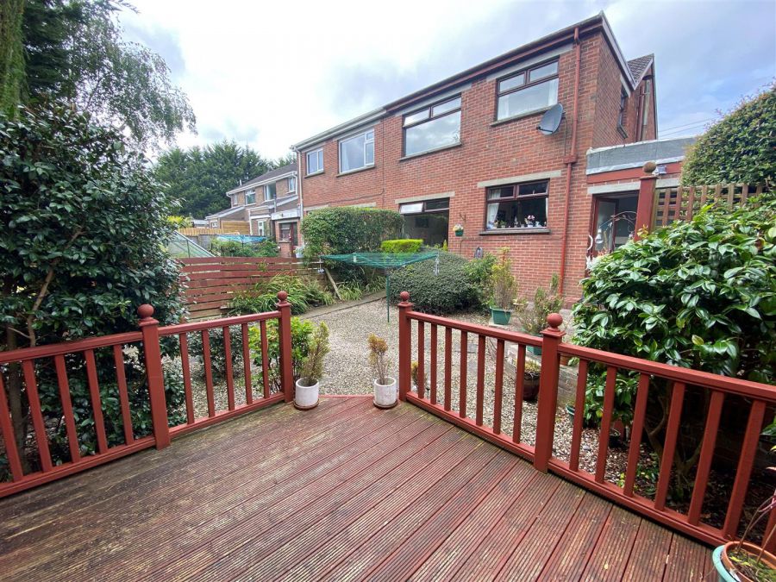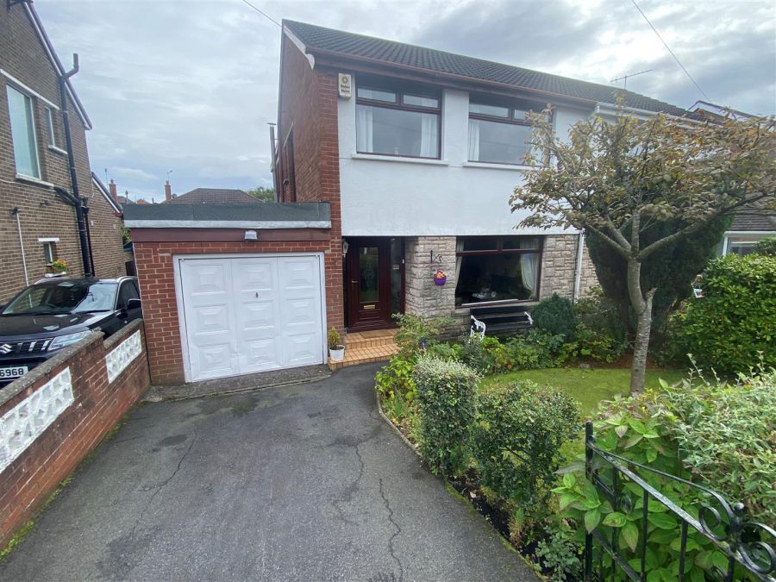Contact Agent

Contact Ulster Property Sales (UPS) Bangor
4 Bed Semi-Detached House
21 Auburn Park
Bangor, BT20 3HW
offers over
£190,000
- Status For Sale
- Property Type Semi-Detached
- Bedrooms 4
- Receptions 2
-
Stamp Duty
Higher amount applies when purchasing as buy to let or as an additional property£1,300 / £10,800*
Key Features & Description
4 Bedrooms
2+ Reception Rooms
uPVC Double Glazing
Oil Fired Heating System
Downstairs Bathroom
Upstairs Shower Room
Attached Garage
Cul De Sac
Description
Situated in a cul de sac this extended semi detached property offers a home of quality comfort and enhanced value. The present format offers well balanced accommodation located within the ring road, which gives convenience to a variety of town centre amenities. With the low maintenance appeal of a red brick finish and the confidence of buying into a matured well established location makes the combined associated attributes of this property both appealing and necessary for the enjoyment of a modern lifestyle.
As actions speak better than words it would be our recommendation you act now to secure your future property needs; arrange a viewing today!
Situated in a cul de sac this extended semi detached property offers a home of quality comfort and enhanced value. The present format offers well balanced accommodation located within the ring road, which gives convenience to a variety of town centre amenities. With the low maintenance appeal of a red brick finish and the confidence of buying into a matured well established location makes the combined associated attributes of this property both appealing and necessary for the enjoyment of a modern lifestyle.
As actions speak better than words it would be our recommendation you act now to secure your future property needs; arrange a viewing today!
Rooms
ACCOMMODATION
uPVC Double glazed entrance door with opaque glazed side panel into....
ENTRANCE HALL
LOUNGE 12'10" X 12'7" (3.91m X 3.84m)
DINING AREA 10'4" X 8'10" (3.15m X 2.69m)
Laminated wood floor.
KITCHEN 18'9" X 8'1" (5.72m X 2.46m)
Range of high and low level cupbaord and drawrs with roll edge work surfaces incorporating unit display cabinets. Built in "Candy" extractpr fan and light. 1 1/2 tub single drainer stainless steel snk unit with mixer tap. Plumbed for dishwasher. Part tiled walls. Pine ceiling with 8 downlights.
FAMILY ROOM 10'11" X 9'11" (3.33m X 3.02m)
BATHROOM
Coloured suite comprising corner panelled bath with mixer tap and telephone shower attachment. Pedestal wash hand basin. W.C. Part tiled walls. Part pine panelled walls. Ceramic tiled floor. Pine ceiling.
STAIRS TO LANDING
BEDROOM 1 20'3" X 10'2" (6.17m X 3.10m)
BEDROOM 2 12'11" X 10'2" (3.94m X 3.10m)
BEDROOM 3 10'10" X 8'4" (3.30m X 2.54m)
BEDROOM 4 8'5" X 8'4" (2.57m X 2.54m)
SHOWER ROOM
Comprising walk in shower with "Redring" electric shower. Vanitory unit with inset wash hand basin. W.C. Tiled walls. Pine ceiling with 3 downlights.
OUTSIDE
FRONT
Garden in lawn with treees and shrubs.
REAR
Enclosed garden in stones with shrubs. Decked patio. Tap. Light. PVC Oil Tank.
ATTACHED GARAGE 24'0" X 8'7" (7.32m X 2.62m)
Up and over door. Light and power.
Broadband Speed Availability
Potential Speeds for 21 Auburn Park
Max Download
1800
Mbps
Max Upload
220
MbpsThe speeds indicated represent the maximum estimated fixed-line speeds as predicted by Ofcom. Please note that these are estimates, and actual service availability and speeds may differ.
Property Location

Mortgage Calculator
Contact Agent

Contact Ulster Property Sales (UPS) Bangor
Request More Information
Requesting Info about...






