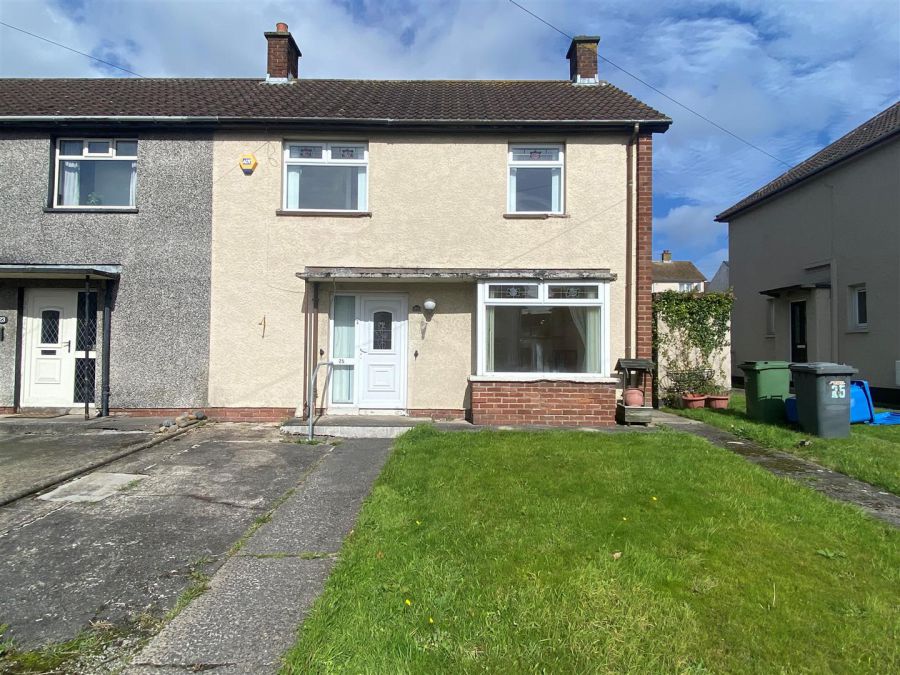Contact Agent

Contact Ulster Property Sales (UPS) Bangor
4 Bed Terrace House
25 Skipperstone Road
Bangor, BT20 4ES
price
£130,000

Key Features & Description
Extended End Terrace
4 Bedrooms
2 Reception Rooms
uPVC Double Glazing
Phoenix Gas Heating System
Downastairs Shower Room
Upstairs Bathroom
No Onward Chain
Description
25 Skipperstone Road, Bangor, BT20 4ES
We are acting in the sale of the above property and have received an offer of £122,500 on the above
property.
Any interested parties must submit any higher offers in writing to the se ling agent before exchange of contracts takes place.
The design layout and room sizes in this extended end terrace represents exceptional value for money. The overall layout is practical and well proportioned and at this price has got to be a real find for first time buyers or investors.
A simple viewing will convince you the potential and appeal of this home is a reflection of just what a great home you could have by buying this tempting purchase.
25 Skipperstone Road, Bangor, BT20 4ES
We are acting in the sale of the above property and have received an offer of £122,500 on the above
property.
Any interested parties must submit any higher offers in writing to the se ling agent before exchange of contracts takes place.
The design layout and room sizes in this extended end terrace represents exceptional value for money. The overall layout is practical and well proportioned and at this price has got to be a real find for first time buyers or investors.
A simple viewing will convince you the potential and appeal of this home is a reflection of just what a great home you could have by buying this tempting purchase.
Rooms
ACCOMMODATION
uPVC double glazed entrance door into ...
ENTRANCE HALL
Understairs storage cupboard. 8 Pane glazed door into ...
LOUNGE 14'10"intobay X 10'5" (4.52mintobay X 3.18m)
Fireplace closed over. Laminated wood floor. 8 Pane glazed door to ...
FAMILY ROOM 14'1" X 11'11" (4.29m X 3.63m)
Open fireplace with brick surround and tiled hearth. 8 Pane glazed door to ...
KITCHEN 10'4" X 7'5" (3.15m X 2.26m)
Range of white high and low level cupboards and drawers with roll edge work surfaces incorporating unit display cabinets. Single drainer stainless steel sink unit with mixer taps. Plumbed for washing machine. Part tiled walls. 8 Pane glazed door into ...
REAR HALL
BEDROOM 1 13'9" X 10'8" (4.19m X 3.25m)
Laminated wood floor.
SHOWER ROOM
Comprising: Corner shower with electric shower. Pedestal wash hand basin. W.C.
STAIRS TO LANDING
Built-in storage cupboard.
BEDROOM 2 14'2" X 8'8" (4.32m X 2.64m)
Built-in wardrobe.
BEDROOM 3 10'6" X 9'9" (3.20m X 2.97m)
BEDROOM 4 10'7" X 8'6" (3.23m X 2.59m)
BATHROOM
White suite comprising: Panelled bath with mixer tap and telephone shower attachment. Pedestal wash hand basin. W.C. Tiled walls. Pine ceiling with 3 Downlights.
OUTSIDE
FRONT
Garden in lawn. Off street parking.
REAR
Garden in lawn.
Broadband Speed Availability
Potential Speeds for 25 Skipperstone Road
Max Download
1800
Mbps
Max Upload
220
MbpsThe speeds indicated represent the maximum estimated fixed-line speeds as predicted by Ofcom. Please note that these are estimates, and actual service availability and speeds may differ.
Property Location

Mortgage Calculator
Contact Agent

Contact Ulster Property Sales (UPS) Bangor
Request More Information
Requesting Info about...
25 Skipperstone Road, Bangor, BT20 4ES

By registering your interest, you acknowledge our Privacy Policy

By registering your interest, you acknowledge our Privacy Policy












